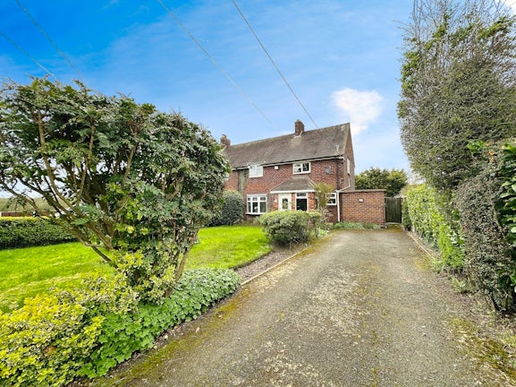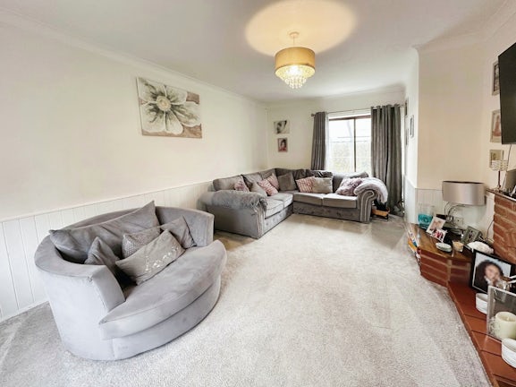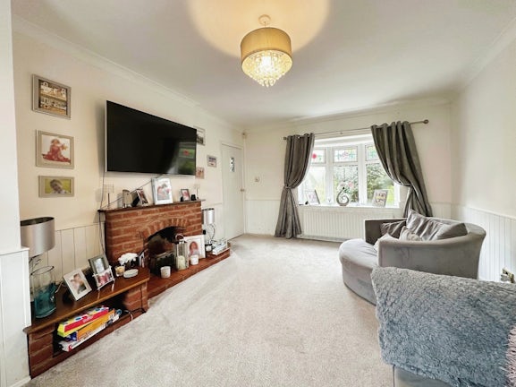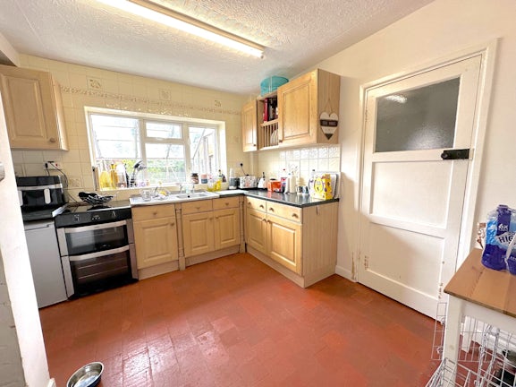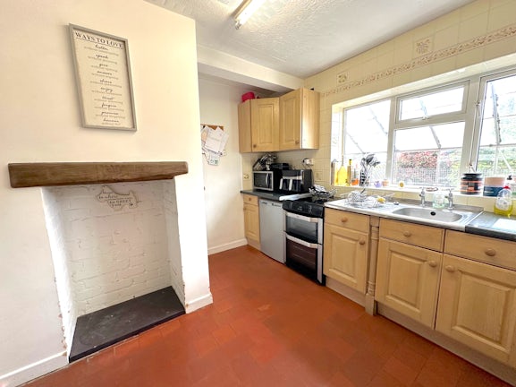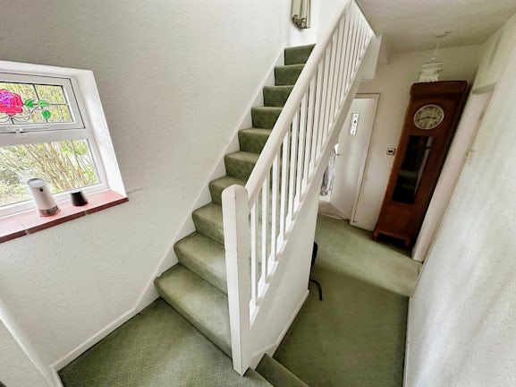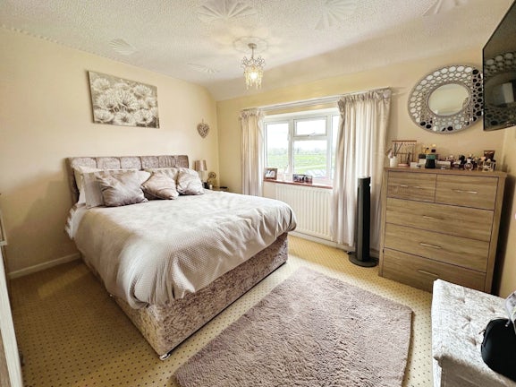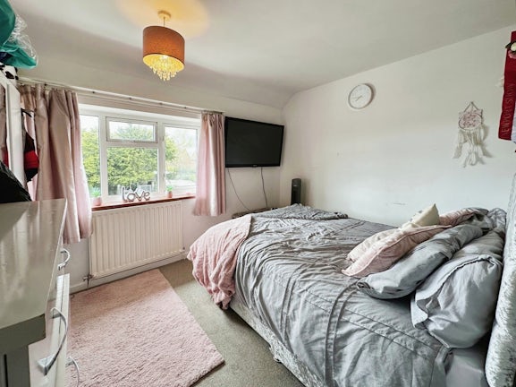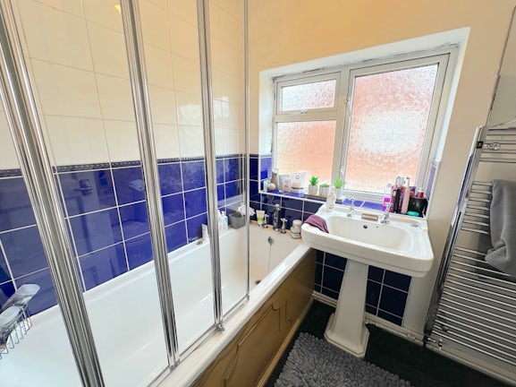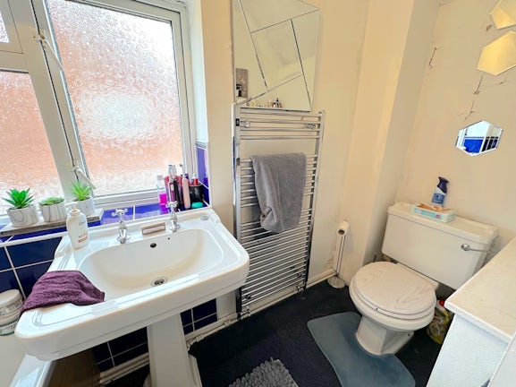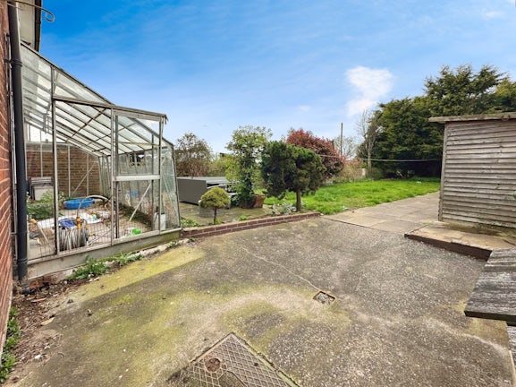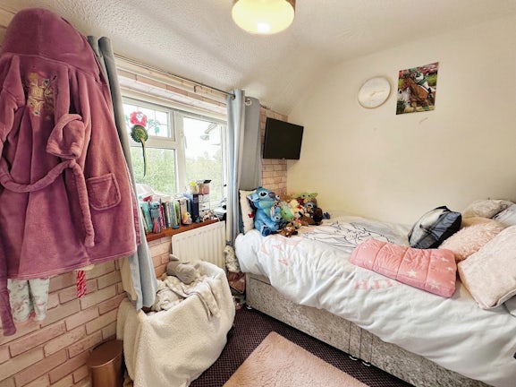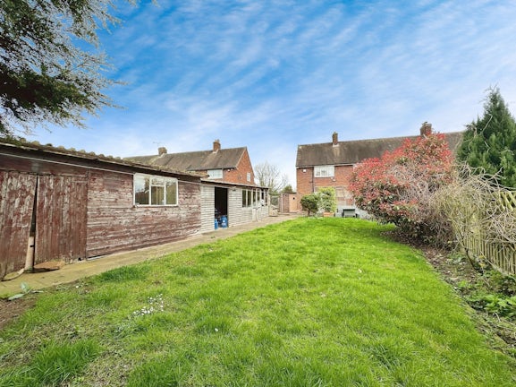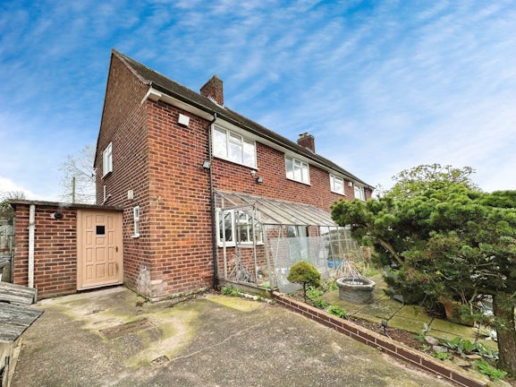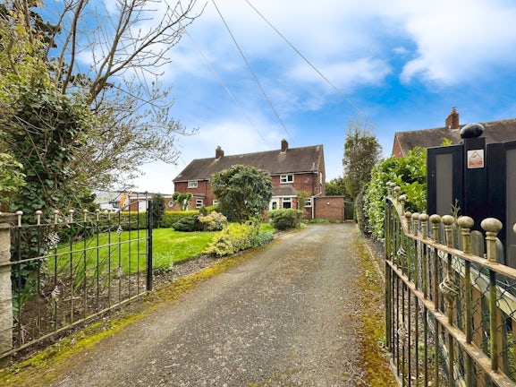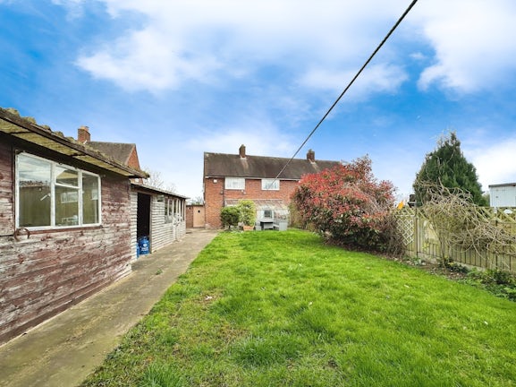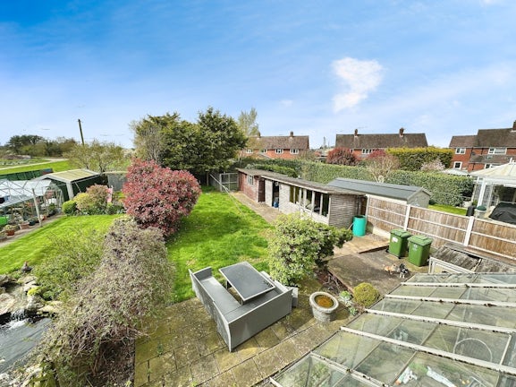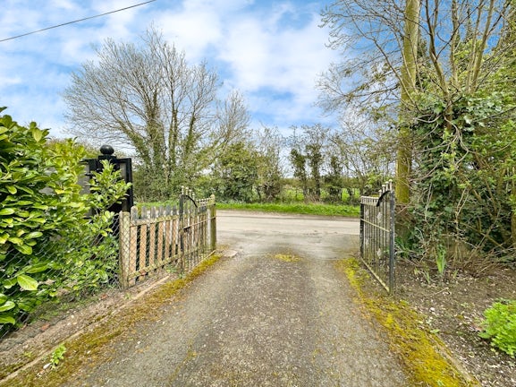Semi-detached House for sale on Catsbridge Lane Four Crosses,
Cannock,
WS11
- Adini House , Wolverhampton Road , Staffordshire,
Cannock, WS11 1ST - Sales 01543 211 001
- Lettings 01543 211 000
Features
- A must see location!
- Non-overlooked to front or rear
- Huge rear garden
- Large plot and driveway
- Three bedrooms
- With passed, expired planning permission to extend
- No upward chain
- Vacant possession
- Sitting close to local amenities, schools and transport links
- A real must see family home!
- Council Tax Band: C
Description
Tenure: Freehold
*NO UPWARD CHAIN AND VACANT POSSESSION!*
If you're in the market for a brilliantly located and spacious three bedroom semi-detached family home, look no further than Catsbridge Lane!
Sitting in a large 0.13 acre plot, the property offers a hugely sizeable driveway and garden to front whilst offering a massive non-overlooked rear garden whilst briefly offering internally an entrance porch, hallway, living room, kitchen, utility room, storage room, downstairs WC, landing, three double bedrooms, a family bathroom and plentiful storage spaces throughout.
The property lends itself brilliantly for further enhancement and had previous passed planning permission to accommodate a two storey side extension which we'd expect could be easily renewed.
Location
The home is just a few minutes from Cannock town centre and is seconds from the A5 meaning easy access to local amenities, popular schools and transport links is guaranteed, all whilst sitting in a sought after rural residential road leading to the farmland fields of Great Saredon and Calf Heath.
The property really is a must see for any growing family and really must be viewed to avoid disappointment!
EPC rating: D. Council tax band: C, Tenure: Freehold,
Entrance Porch
With plentiful shoe and coat storage and access to the main property front door.
Hallway
A spacious hallway with doors leading to living room, kitchen and stairs with a double glazed window to front.
Living Room
5.61m (18′5″) x 3.76m (12′4″)
A huge living room with a double glazed window to front, double glazed patio doors to rear, a feature brick surround fireplace to side and radiator.
Kitchen
3.55m (11′8″) x 3.67m (12′0″)
With a range of matching wall and base oak units, roll top work surfaces, tiled walls to splashback, Welsh Quarry floor tiling, space for oven, space for fridge/freezer, a chimney breast with decorative space for feature fireplace, double glazed window to rear with access to utility and hallway.
Utility Room
3.07m (10′1″) x 1.67m (5′6″)
A really handy utility space offering space for relevant washing and drying appliances, with access to WC, storage, kitchen and rear garden.
Storage
Offering plentiful storage space.
WC
With a low level flush WC and a double glazed obscured glass window to side.
Landing
With access to three bedrooms, family bathroom and with a double glazed window overlooking the property frontage.
Bedroom One
3.77m (12′4″) x 3.32m (10′11″)
A sizeable main bedroom with a double glazed window and radiator overlooking the property rear.
Bedroom Two
2.75m (9′0″) x 3.41m (11′2″)
Another spacious double bedroom with a radiator and double glazed window overlooking the property rear.
Bedroom Three
2.21m (7′3″) x 2.84m (9′4″)
Far from a traditionally expected 'box-room' the third bedroom offers a radiator and double glazed window to front with over stairs storage.
Bathroom
1.68m (5′6″) x 2.76m (9′1″)
Offering a low level WC, hand sink basin, bath/shower cubicle, part tiled walls, a heated chrome effect towel rail and a double glazed obscured glass window to side.
Externally
The property sits in a fantastic 0.13 acre plot accommodating a large driveway with space for at least three vehicles and garden space to front, whilst to rear is a huge, non-overlooked garden, plentiful shed storage, side property access and access to greenhouse.
