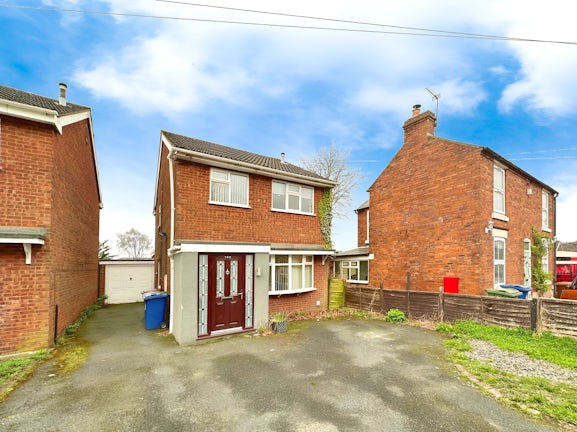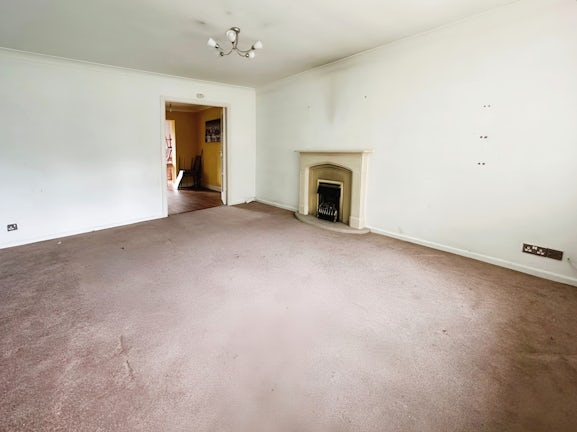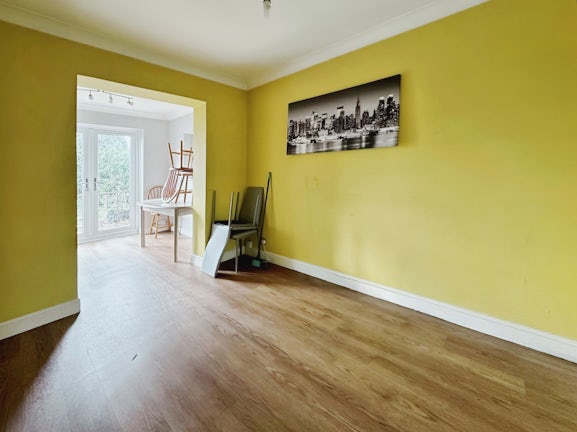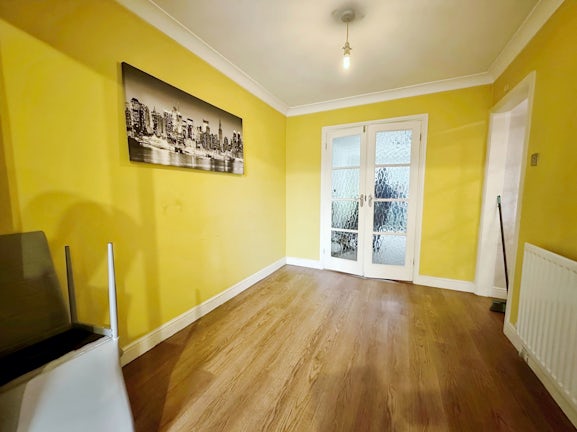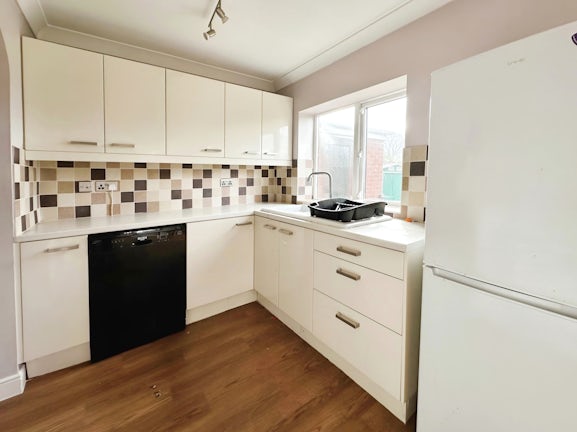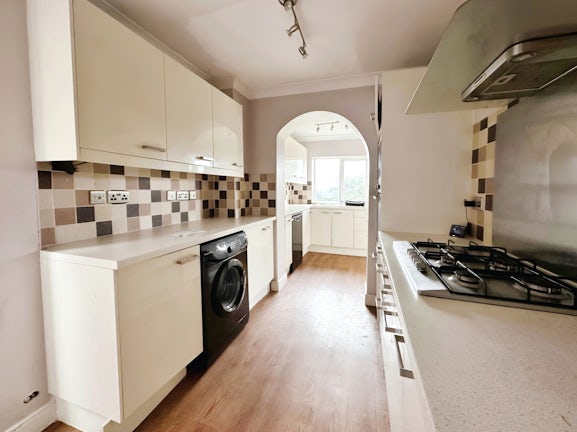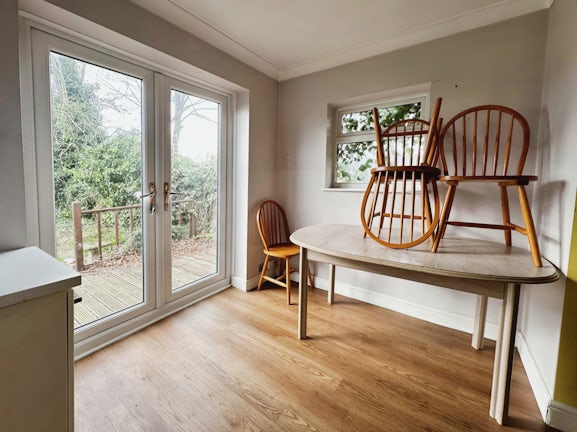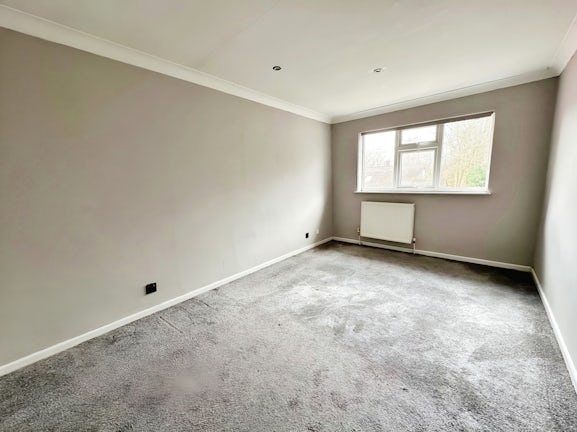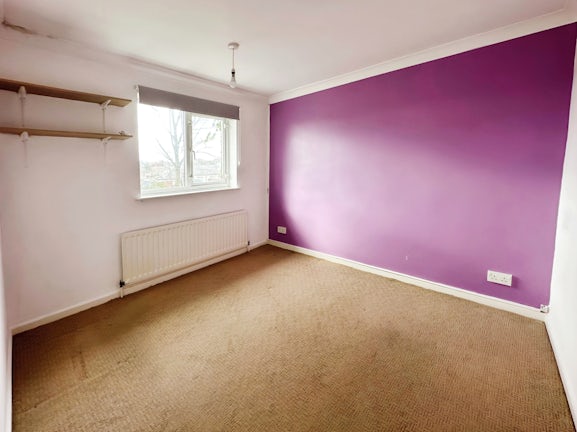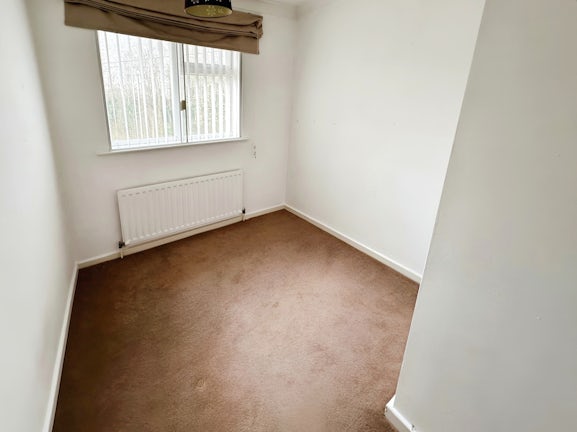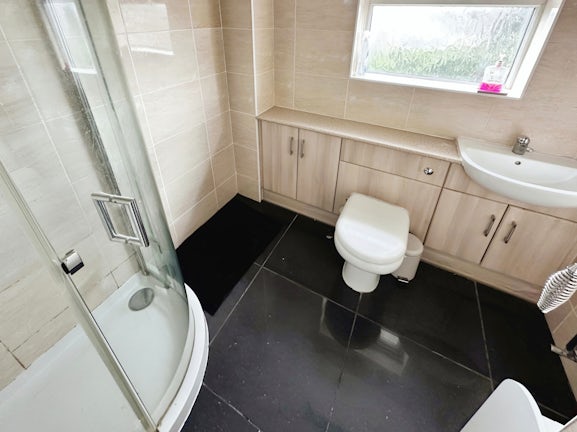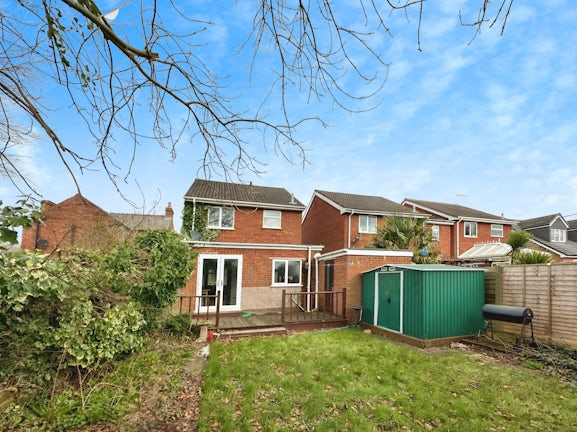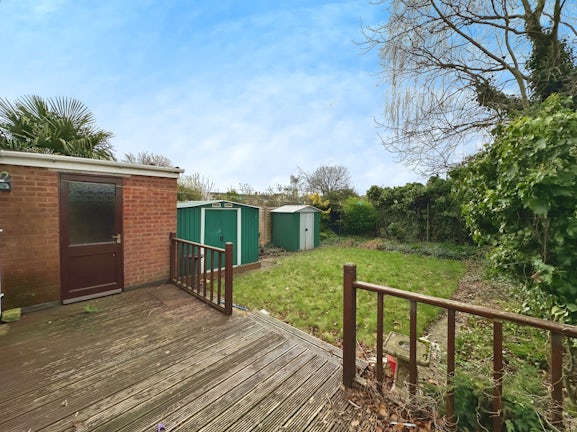Detached House for sale on John Street High Town,
Cannock,
WS11
- Adini House , Wolverhampton Road , Staffordshire,
Cannock, WS11 1ST - Sales 01543 211 001
- Lettings 01543 211 000
Features
- No upward chain
- Vacant possession
- Detached family home
- Spacious internal layout
- Garage
- Enclosed rear garden
- Close to local amenities, schools and transport links
- Just a 10 minute drive from Cannock town centre
- Offering tonnes of cosmetic potential
- A real must see!
Description
Tenure: Freehold
*NO UPWARD CHAIN AND VACANT POSSESSION!*
If you're looking for a sizeable three bedroom family property in a popular area of Cannock sitting close to local amenities, schools and transport links, look no further than John Street!
The property briefly offers an entrance porch, hallway, living room, dining room, 'L-shaped' kitchen, downstairs WC, landing, three bedrooms, family shower room, garage offering huge extension potential, an enclosed rear garden and a driveway to front for at least two vehicles. The property has huge cosmetic potential and would make a fantastic option for any growing family.
EPC rating: C. Council tax band: X, Tenure: Freehold,
Entrance Porch
Wooden entrance door, two windows and door into entrance hall.
Entrance Hallway
With radiator, stairs to the first floor and door into the living room.
Living Room
3.96m (12′12″) x 4.80m (15′9″)
UPVC double glazed bow window to the front aspect, radiator and living flame gas fire set in a decorative surround.
Dining Room
2.47m (8′1″) x 3.12m (10′3″)
With a radiator and laminate flooring whilst providing open plan access to kitchen.
L-Shaped Open Plan Kitchen/Breakfast Room
UPVC double glazed window to the side aspect, UPVC double glazed doors to the side and rear, two vertical radiators, a range of wall, base and drawer units with a fitted work surface incorporating a one and a half bowl sink unit with mixer taps, integrated oven, microwave, hob and hood and washing machine.
WC
With tiled flooring with WC and wash hand basin.
Landing
With a UPVC double glazed window to the side aspect and access to the loft space.
Bedroom One
4.30m (14′1″) x 2.75m (9′0″)
A spacious main bedroom with a UPVC double glazed window to the front aspect, radiator, built in wardrobes and fitted cupboards.
Bedroom Two
2.75m (9′0″) x 3.03m (9′11″)
Another sizeable double bedroom with a UPVC double glazed window to the rear aspect, radiator and built in wardrobe.
Bedroom Three
2.05m (6′9″) x 2.92m (9′7″)
With a UPVC double glazed window to the front aspect, radiator and built in cupboard.
Shower Room
With a UPVC obscured double glazed window to the rear aspect, heated chrome towel rail, tiled flooring, tiled walls, airing cupboard and suite consisting of WC, wash hand basin and a tiled shower cubicle.
Externally
To the property front is a driveway for off road parking leading to the garage whilst to the outside rear can be found an enclosed private garden with a decked seating area, lawned garden and flower beds with plants and shrubs.
Garage
2.35m (7′9″) x 4.73m (15′6″)
Giving huge extension potential, with an up and over door to the front and door into the garden.
