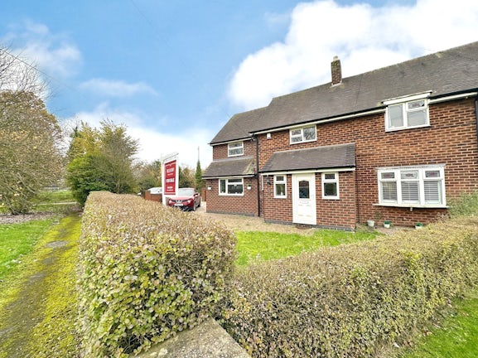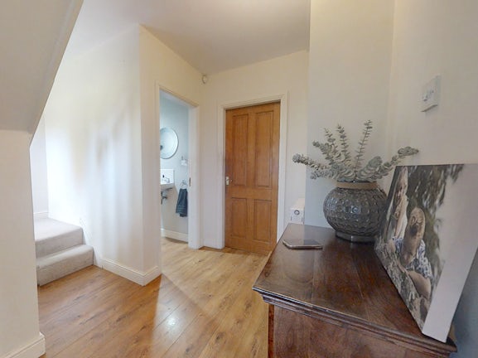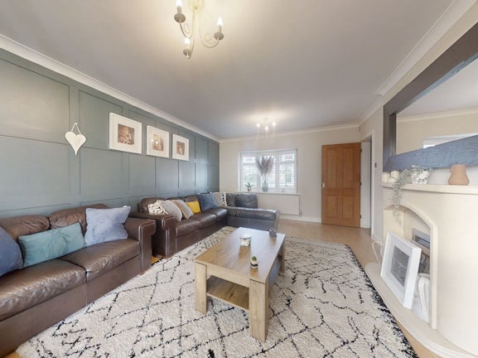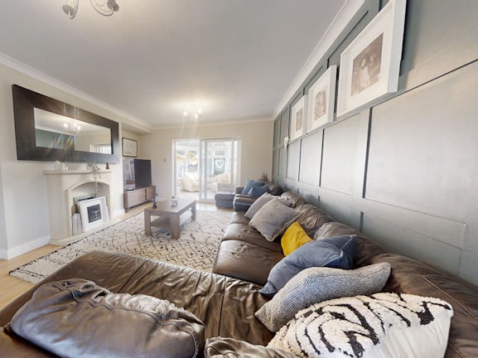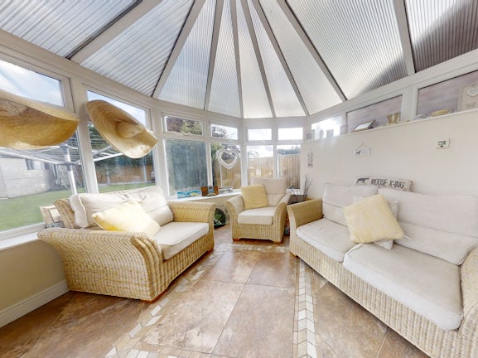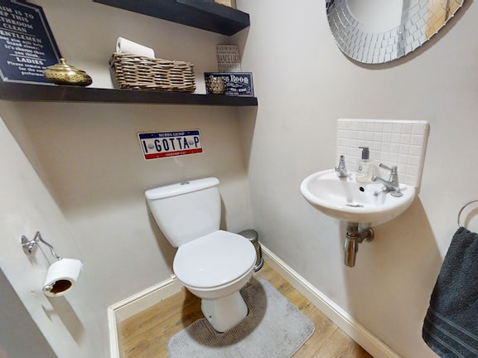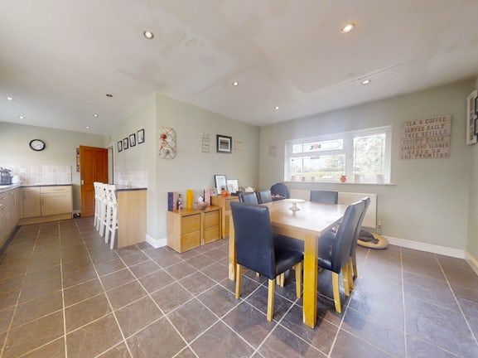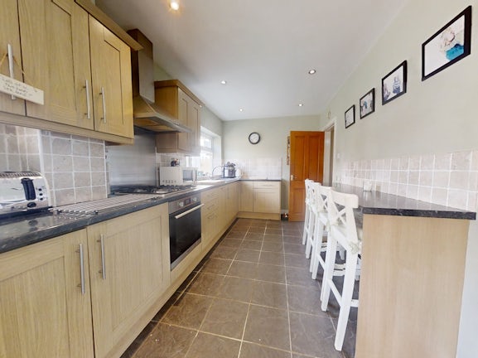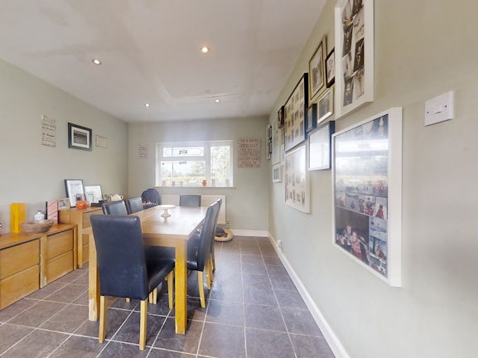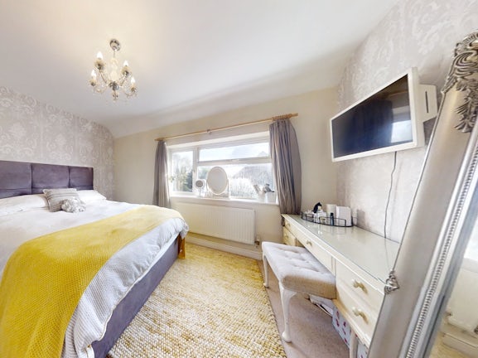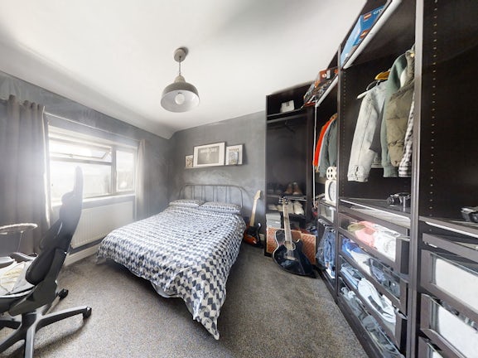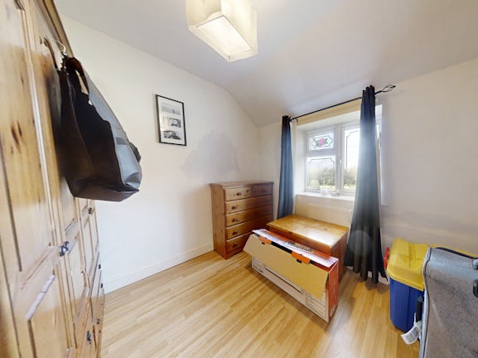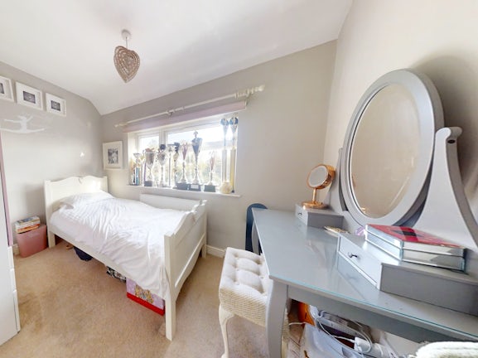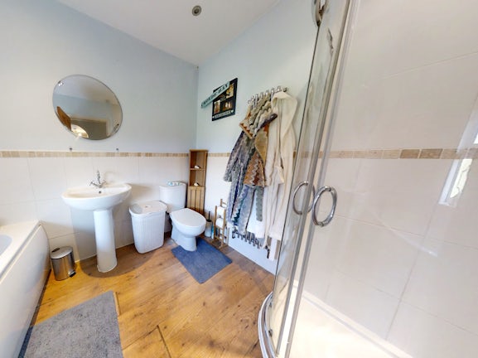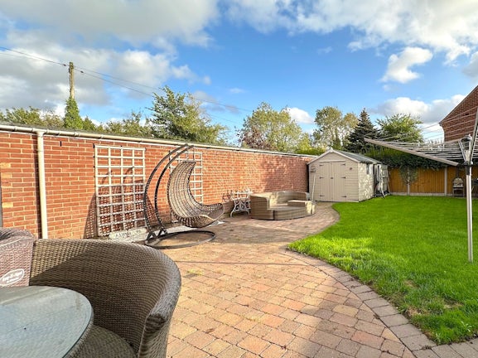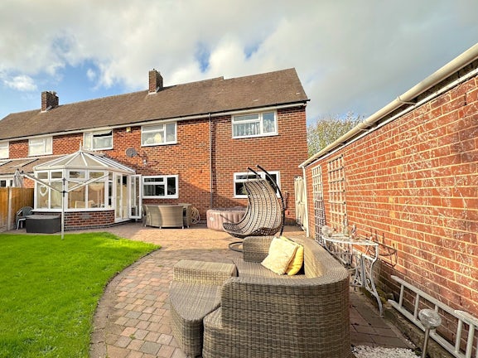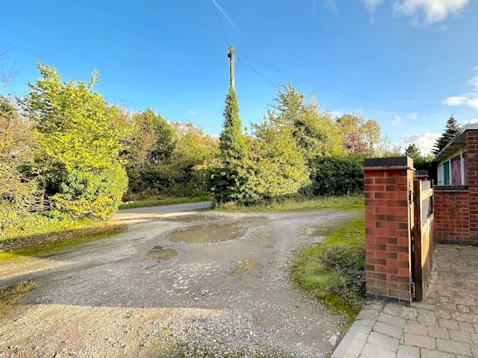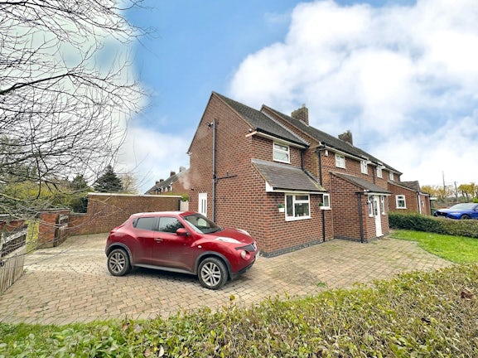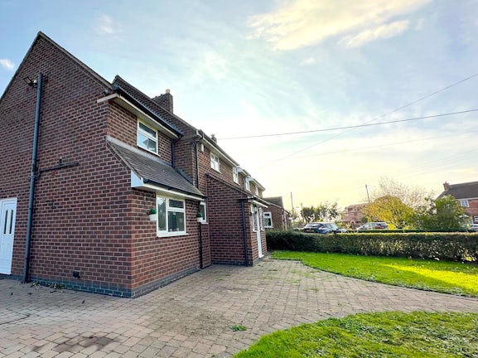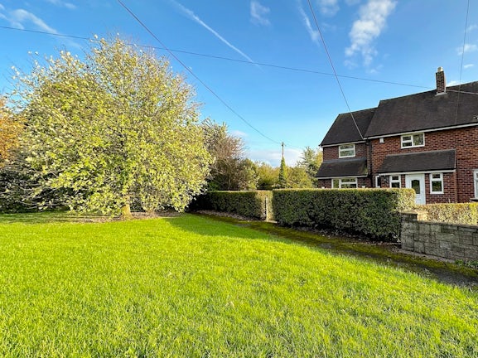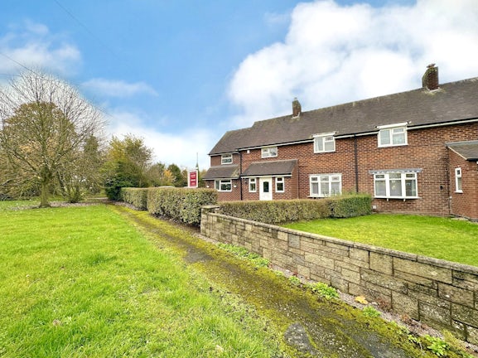Semi-detached House for sale on Four Crosses Lane Four Crosses,
Cannock,
WS11
- Adini House , Wolverhampton Road , Staffordshire,
Cannock, WS11 1ST - Sales 01543 211 001
- Lettings 01543 211 000
Features
- Fantastic family home
- Four bedrooms
- Generous room dimensions throughout
- Large plot
- Plentiful driveway parking
- Sought after residential area
- Sitting close to local amenities, schools and transport links
- A perfect balance of rural and convenient living
- Generous garden
- A real must see!
- Council Tax Band: C
Description
Tenure: Freehold
If you're looking for a spacious family home perfectly located between the convenience of Cannock whilst being just seconds from countryside fields, look no further than Four Crosses Lane!
The generously proportioned semi-detached home sits in a large plot and briefly benefits from an entrance porch, hallway, living room, conservatory, a sizeable family kitchen/diner, downstairs WC, landing, four bedrooms, with an en suite to main, a family bathroom, plentiful storage spaces throughout, an enclosed rear garden and a privately accessed driveway for at least three vehicles.
The home is just a few minutes from Cannock town centre and is seconds from the A5 meaning easy access to local amenities, popular schools and transport links is guaranteed, all whilst sitting in a sought after rural residential road leading to the farmland fields of Great Saredon and Calf Heath.
The property really is a must see for any growing family and really must be viewed to avoid disappointment!
EPC rating: Unknown. Council tax band: C, Tenure: Freehold,
Entrance Porch
With plentiful shoe and coat storage whilst leading to main property front door.
Hallway
With wooden flooring, a radiator to side and access to living room, kitchen, WC, landing and under stairs storage.
Living Room
3.72m (12′2″) x 5.57m (18′3″)
A really sizeable living space with wooden flooring, a feature decorative panelled wall, gas fireplace to side with feature surround, a double glazed window to front and radiator whilst leading to conservatory via double glazed sliding patio door.
Conservatory
3.48m (11′5″) x 3.34m (10′11″)
Another sizeable addition to the home, the conservatory has tiled flooring and double glazed French patio doors leading to patio and garden.
WC
With wooden flooring, a low level flush WC, hand sink basin and radiator to front.
Family Kitchen Diner
5.56m (18′3″) x 7.07m (23′2″)
A real feature to the home and the perfect family/entertaining area, the 'L-shaped' kitchen and dining space offers tiled flooring, a range of matching wall and base storage units, roll top work surfaces, integrated oven with gas hob points and extractor above, integrated fridge/freezer, a steel one and a half hand sink basin and drainer, a breakfast seating area, part tiled walls to splashback, two double glazed windows to rear, a door leading to driveway and a double glazed window and radiator to front all whilst providing ample space for dining furniture.
Landing
A long landing space providing access to four bedrooms, family bathroom, over stairs storage cupboard and loft space with a double glazed window to front.
Bedroom One
2.71m (8′11″) x 3.74m (12′3″)
A really sizeable main bedroom with a double glazed window and radiator to the property front with access to en suite.
En Suite
With a shower cubicle with power shower over, hand sink basin, part tiled walls and heated towel rail.
Bedroom Two
3.70m (12′2″) x 3.30m (10′10″)
Another amply proportioned double bedroom with a double glazed window and radiator overlooking the property rear.
Bedroom Three
2.18m (7′2″) x 3.71m (12′2″)
Able to accommodate a double bed and relevant furnishings, the third bedroom overlooks the property frontage via a double glazed window with radiator.
Bedroom Four
2.10m (6′11″) x 3.15m (10′4″)
Far from a 'box-room', the fourth bedroom overlooks the property rear via a double glazed window with radiator.
Family Bathroom
A really sizeable bathroom with wooden flooring, a low level flush WC, a bath cubicle, walk in shower with power shower over, part tiled walls, a sink bowl, heated towel rail and an obscured double glazed window to front.
Externally
The property sits in a generous plot and to front overlooks a large lawned space. Within the property boundary is a brick paved pathway and driveway area surrounding the property frontage and side with rear garden access and main driveway access. To the property rear is a spacious and non-overlooked garden with a block paved patio area, lawn space, and borders with mature shrubbery.
