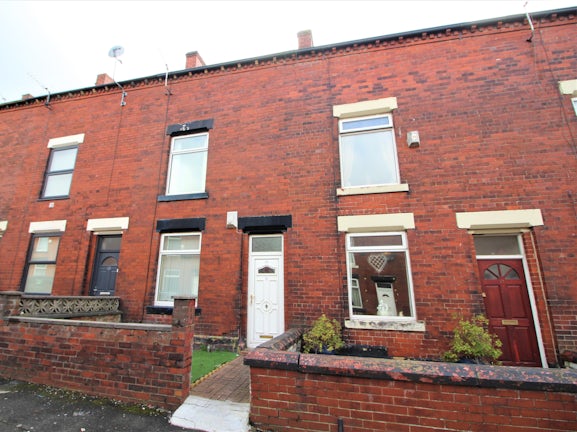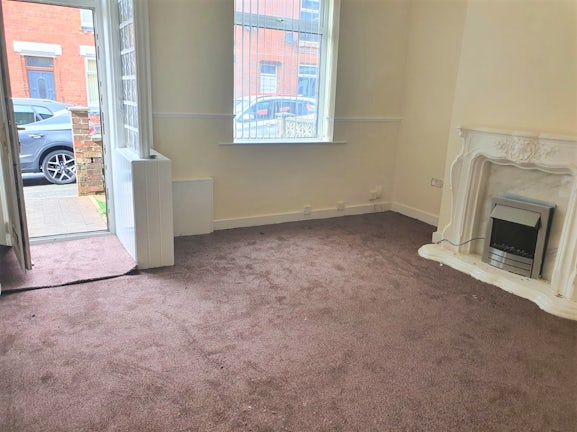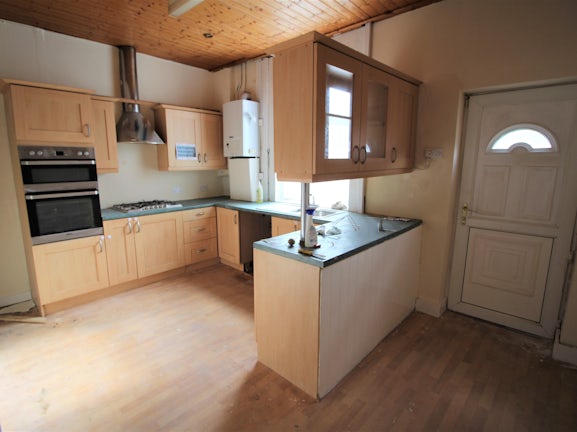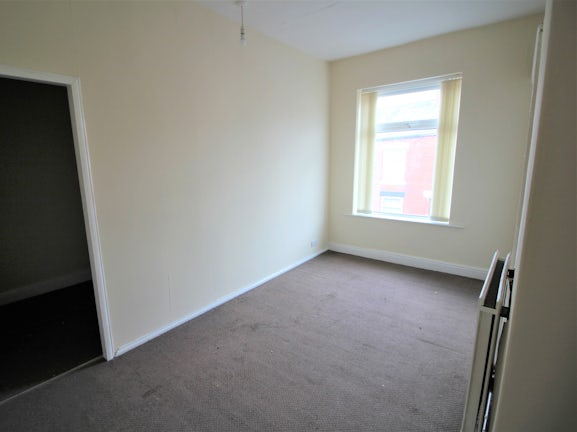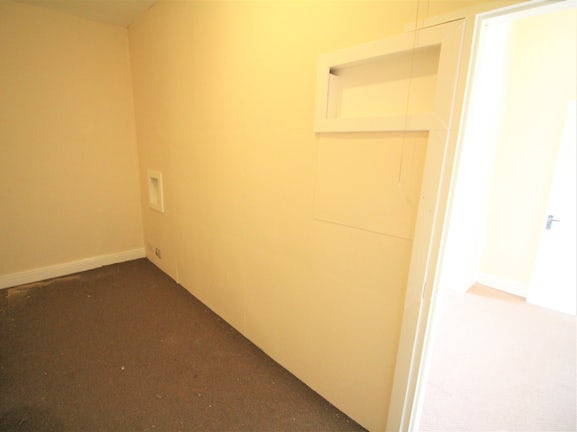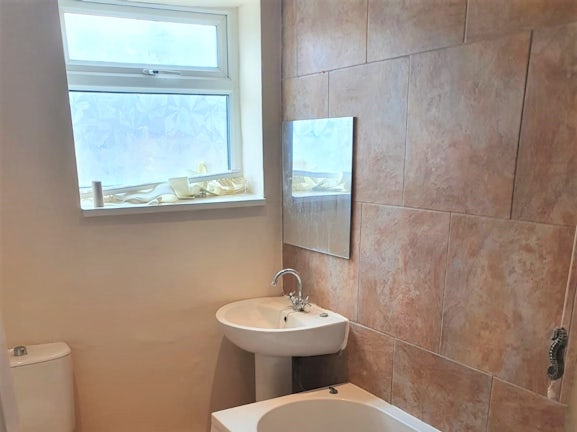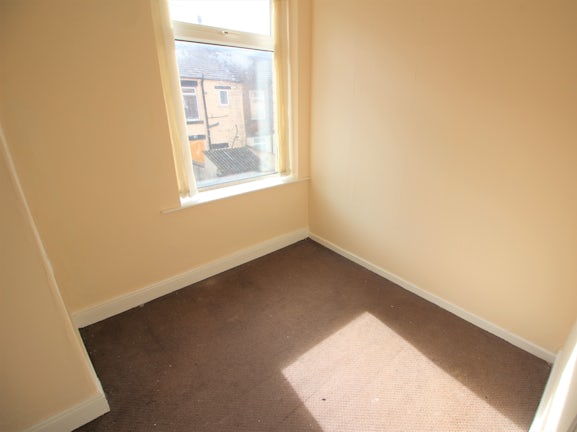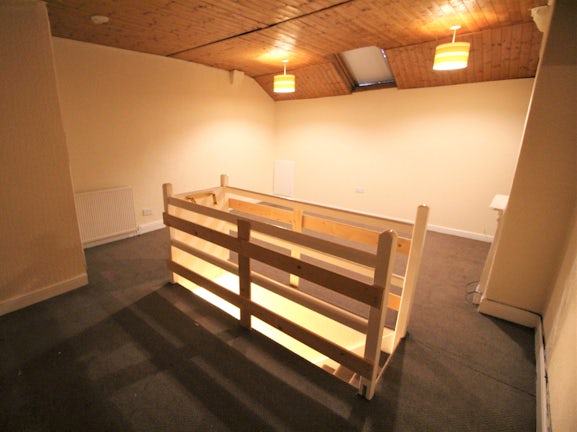Terraced House for sale on Randolph Street Oldham,
OL8
- Owl Business Centre, 51 High St,
Oldham, OL4 3BN - Sales & Lettings 0161 660 9695
Features
- INVESTORS ONLY
- SOLD WITH TENANT
- THREE BEDROOMS
- THREE STOREYS
- ENCLOSED BACK YARD
- CALL BELVOIR TODAY!
- Council Tax Band: A
Description
Belvoir Sales & Lettings are pleased to offer For Sale this 3 bedroom house on Randolph Street, Oldham.
INVESTORS ONLY - SOLD WITH TENANT - GROSS ANNUAL INCOME OF £8400
The accommodation on offer briefly comprises; living room, kitchen, master bedroom, second bedroom, family bathroom, and top floor third bedroom.
The property also has the benefit of uPVC double glazing, gas central heating. Outside, the house is garden fronted, and has a private rear yard with brick built storage building, and patio.
The house is very well located close to the M60 motorway and local amenities. Your early viewing is recommended.
*Please note - pictures are from before the current tenants moved in*
Accommodation
Ground Floor
Living Room (4.39m x 4.28m) – With uPVC front door with frosted fanlight above, uPVC double glazed window, carpets, electric fire, wall mounted radiator, and ceiling light point.
Kitchen (4.39m x 3.11m) – With uPVC back door, ceiling light point and spotlights, wall mounted radiator, uPVC double glazed window, under-stairs storage cupboard, wall and base units, peninsula with cupboard storage, stainless steel sink, gas hob, electric double oven, stainless steel cooker hood, and Valliant combi boiler.
First Floor
Landing – With carpets to the stairs and landing, and 2 ceiling light points.
Bedroom One (4.29m x 3.99m including Walk-in-wardrobe) - With carpets, wall mounted radiator, ceiling light point, double wardrobe, uPVC double glazed window, and flexible partitioned space ideal for use as a walk-in-wardrobe or storage space with a ceiling light point.
Bathroom w.c. (2.29m x 1.78m) –With floorboard effect vinyl flooring, part wall tile, spotlight lighting, wall mounted radiator, uPVC double glazed frosted window, and three piece suite of WC, basin, and bath with shower.
Bedroom Two (2.45m x 2.34m) – With carpets, ceiling light point, and uPVC double glazed window.
Second Floor
Bedroom 3 (5.61m x 4.40m) – With wooden balustrade and carpeted stairs and room, storage cupboard, wall mounted radiator, ceiling light point, and sky light.
Please Note: We have not tested any apparatus, equipment, fixtures, fittings or services and as so cannot verify they are in working order or fit for their purpose. Furthermore, solicitors should confirm moveable items described in the sales particulars are, in fact, included in the sale since circumstances do change during marketing or negotiations. A final inspection prior to exchange of contracts is also recommended. Although we try to ensure accuracy, measurements used in this brochure may be approximate. Therefore if intending purchasers need accurate measurements to order carpeting or to ensure existing furniture will fit, they would take such measurements themselves.
EPC rating: E. Council tax band: A,
