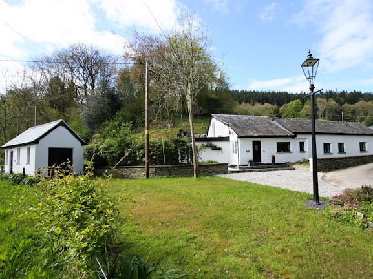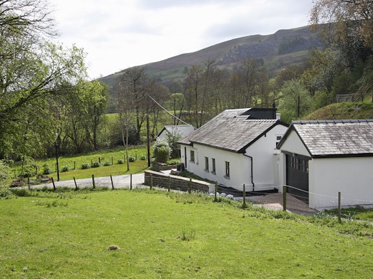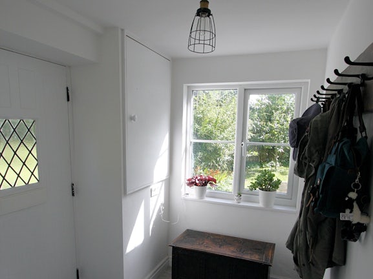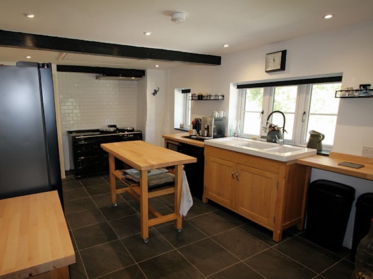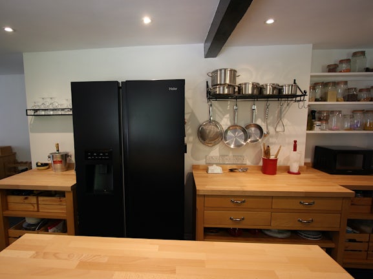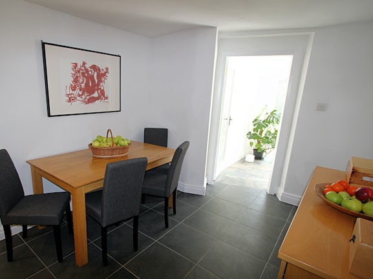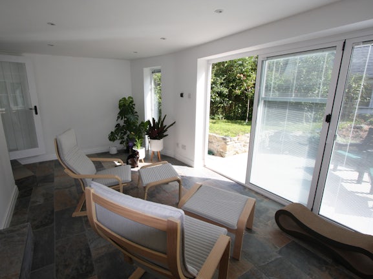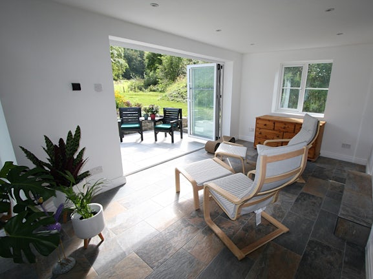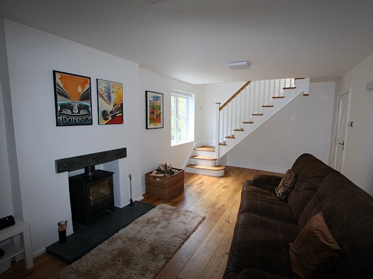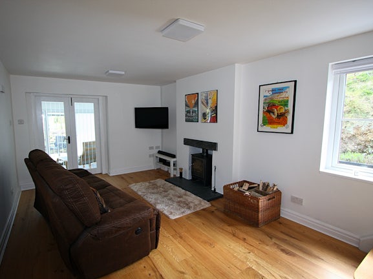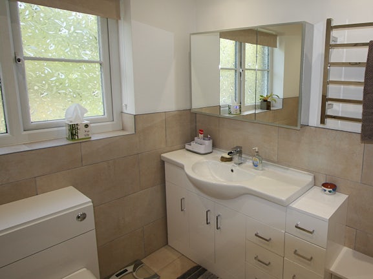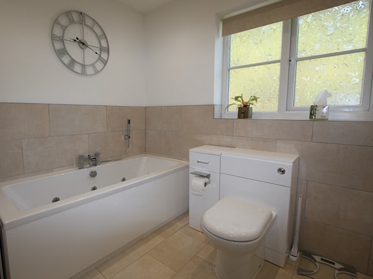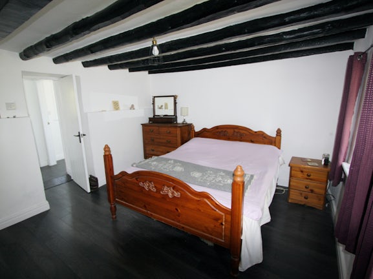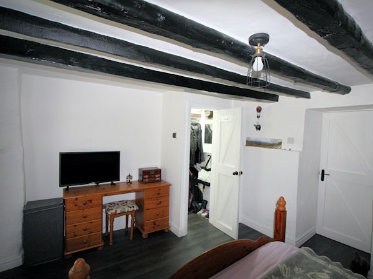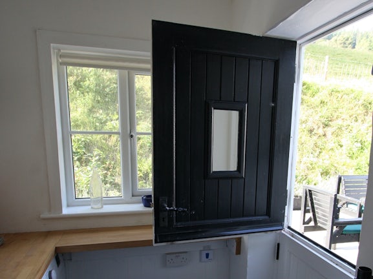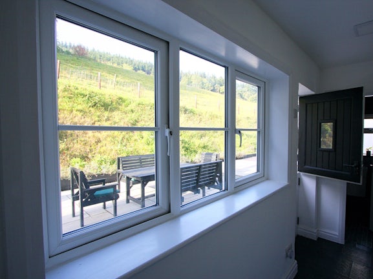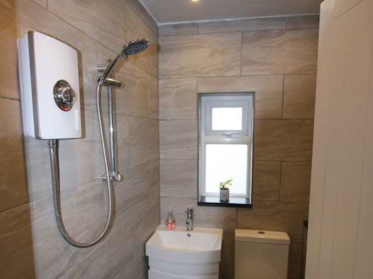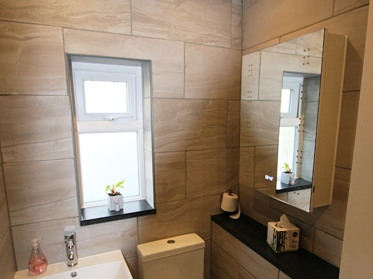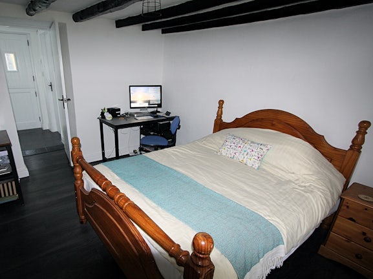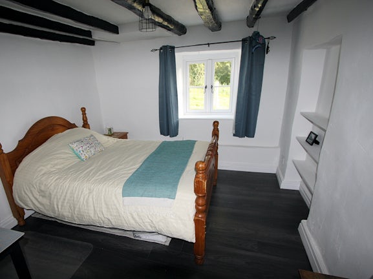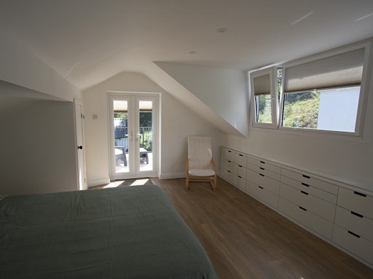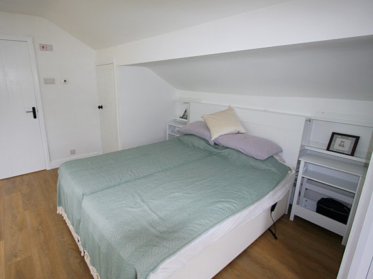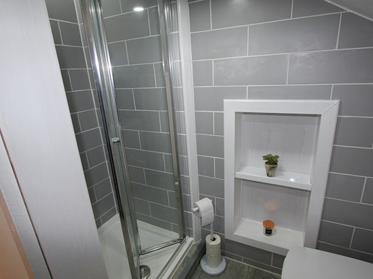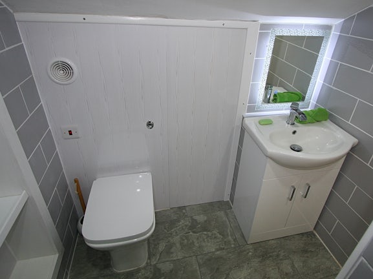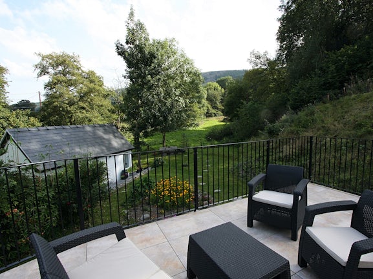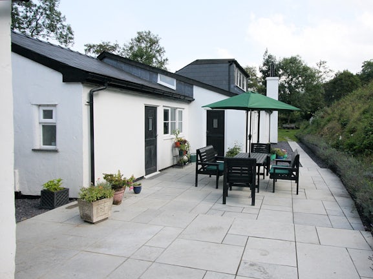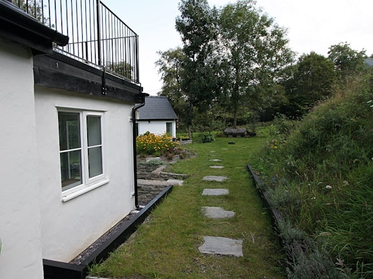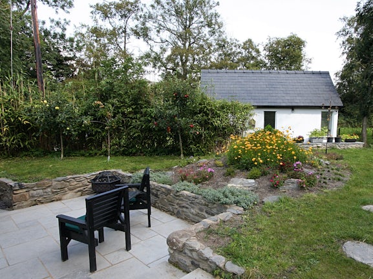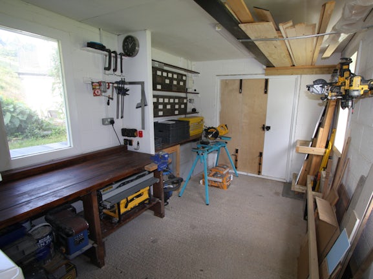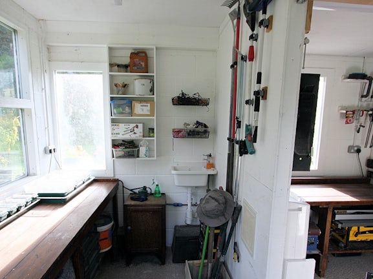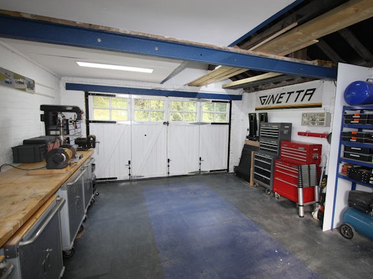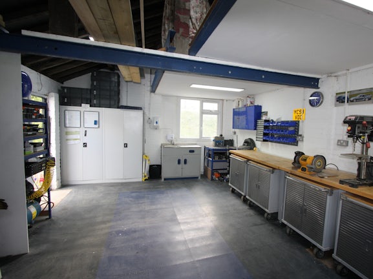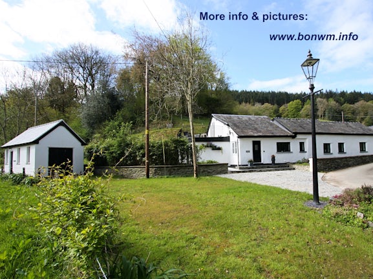Cottage for sale on Holyhead Road Clwyd,
LL21
- Owl Business Centre, 51 High St,
Oldham, OL4 3BN - Sales & Lettings 0161 660 9695
Features
- Detached Character House
- Not Overlooked
- Three Double Bedrooms
- Three Bathrooms
- Extensive Off Road Parking
- WiFi controlled underfloor heating
- Completely renovated
- Tenure Freehold
- Council Tax Band: D
Description
Tenure: Freehold
Bonwm Cottage began life as a small dwelling built, we believe, in the early seventeenth century, with original beams still in place. Over the years it has been extended into a much larger property with two ground floor bedrooms, a large kitchen/dining room, large living room, sunroom and large dormer master bedroom with ensuite bathroom and access to a first floor deck.
The current owners have just completed a seven year renovation.
This included replacement of all electrical wiring, all plumbing and the installation of electric
underfloor heating throughout.
Every wall and ceiling has been re-plastered and the outside has been re-rendered and painted.
The roof(s) were all re-slated with reclaimed Welsh slate to the front.
Windows have been replaced using high quality “Rehau” double glazing.
The kitchen consists of refurbished classic Habitat units with new worktops.
The main bathroom has a whirlpool bath and separate wet-room shower area.
There is a utility room with stable door access to the rear patio.
The dormer roof is a highly insulated “warm roof”.
The very large, fully floored loft has light and power.
The space underneath the loft flooring is heavily insulated.
Note:
The EPC rating listed refers to the property before renovation.
Since that certificate was issued the property has been fitted with high quality double glazing, a
massive amount of insulation and all led lighting.
A new EPC rating will be assessed prior to sale.
There is fibre broadband at the property which extends via WiFi extenders to both outbuildings.
The garden has been landscaped and planted with rockeries, apple trees and a lavender hedge.
There are two patios, one in front of the sunroom’s tri-fold glass doors, the other, larger patio
situated in a sun trap area at the rear.
As well as the newly constructed sunroom with upper deck there is a block and render, slate
roofed workshop/potting shed with double glazing, power, light, water and WiFi that could be
used as a studio, home office (or pub!).
There is a large garage/workshop with Georgian folding doors, power, light, hot and cold water
and WiFi.
The property, which is not overlooked, has parking for at least six vehicles with a cobbled front
apron and a large (reinforced) grass covered parking area.
The property would make an excellent and trouble free family home.
Alternatively, it would make an ideal bed and breakfast or holiday rental, with ample parking and a bathroom for each bedroom.
Room Dimensions:
Bedroom 1 3.55M x 2.97M
Bedroom 2 4.35M x 3.35M
Bedroom 3 (Master) 4.88M x 4.20M
Main Bathroom 2.71M x 2.00M
Main Bathroom Shower Room 1.35M x 0.90M
Rear Wet Room 3.30M x 1.20M
Master bedroom Ensuite 1.65M x 1.00M
Master bedoom Ensuite shower 0.80M x 0.80M
Living Room 5.80M x 3.45M
Sunroom 5.40M x 3.20M
Kitchen 4.90M x3.35M
Porch 2.12M x1.65M
Dining Room 3.60M x 2.65M
Floored Loft Area 6.73M x 5.10M
Loft Room 4.32M x 2.89M
Deck 6.20M x 3.45M
Location
The property is situated between Llangollen and Corwen in a designated Area of Outstanding
Natural Beauty.
It is set back on a small private road near to the A5 making it convenient for many locations such as:
Corwen 4 mins
Llangollen 16 mins
Wrexham 38 mins
Chester 53 mins
Liverpool Airport 75 mins
Manchester Airport 75 mins
EPC rating: G. Council tax band: D, Tenure: Freehold,
