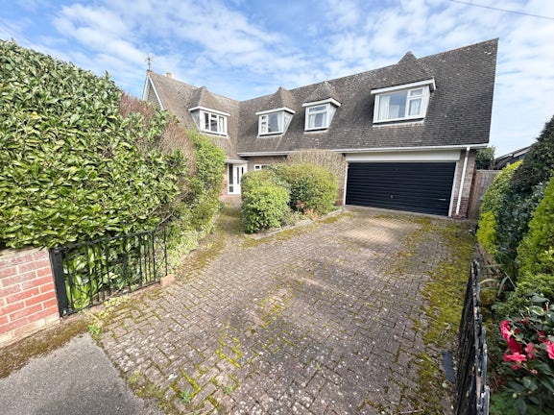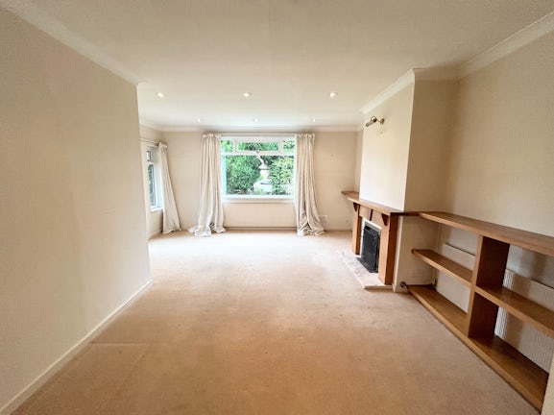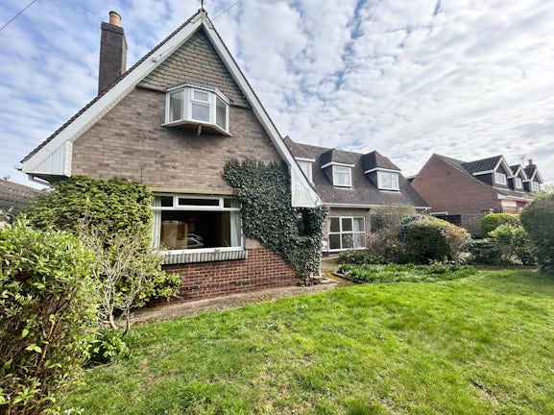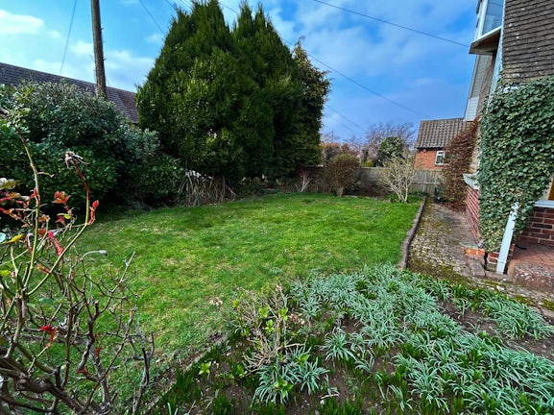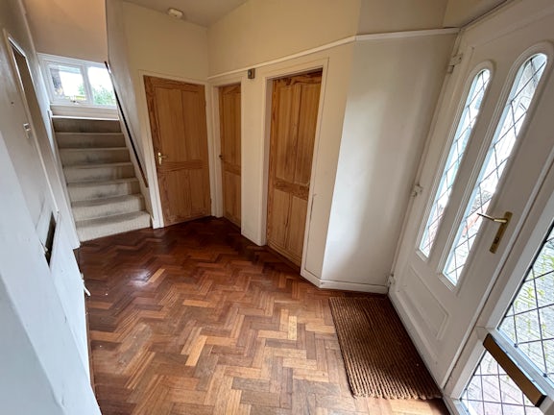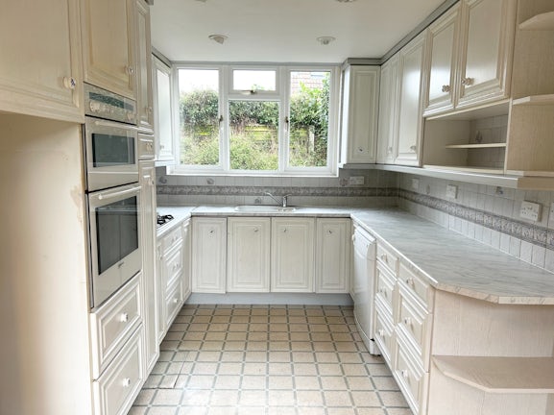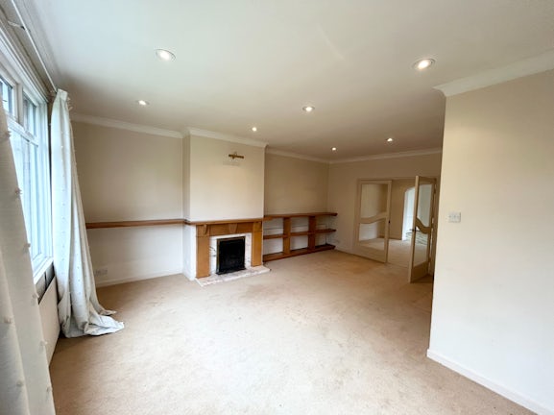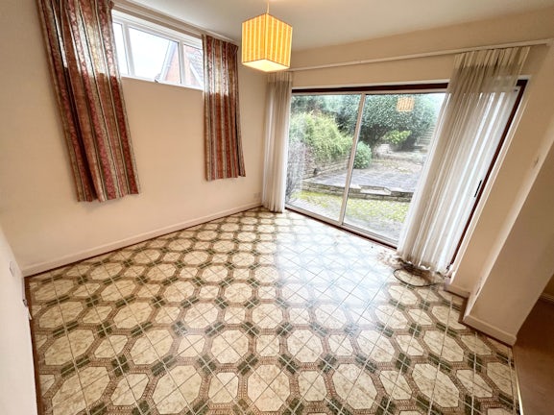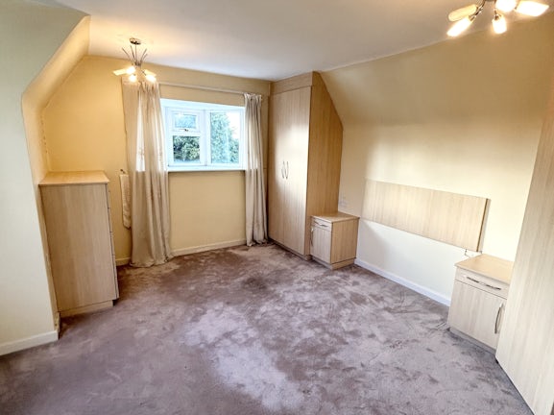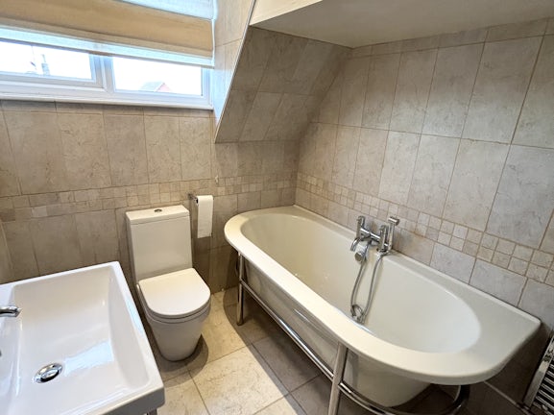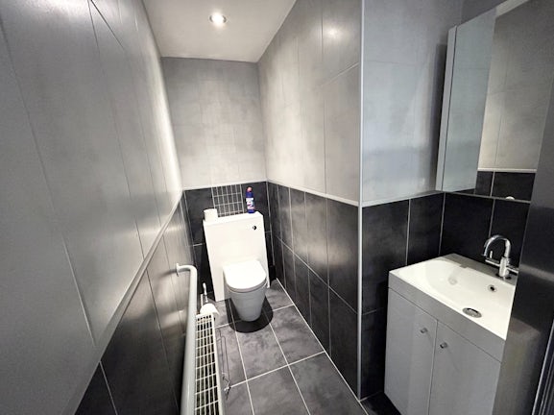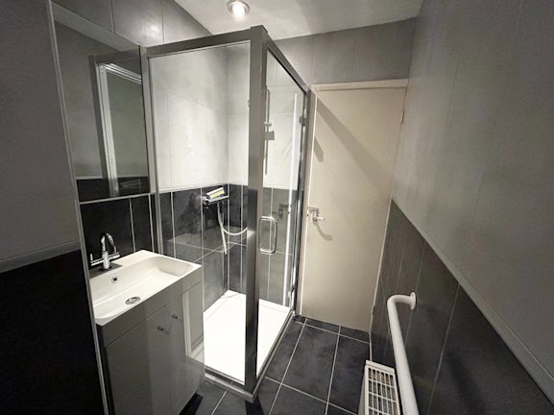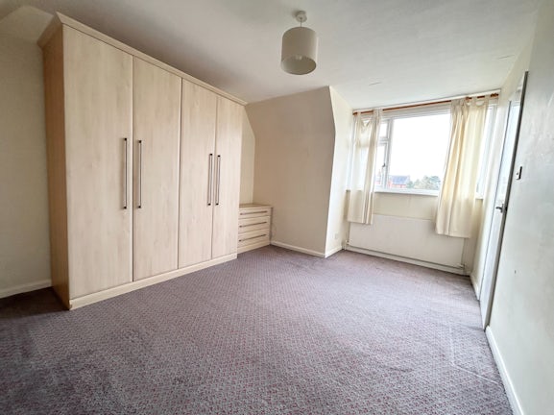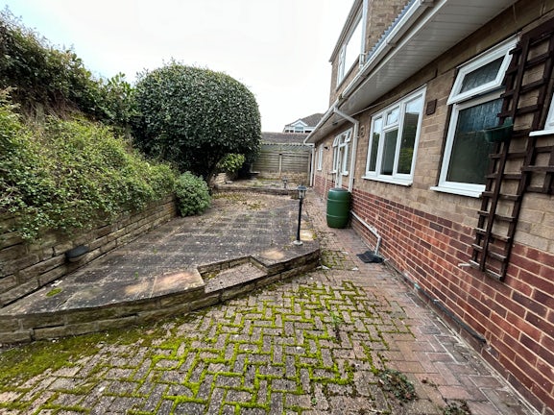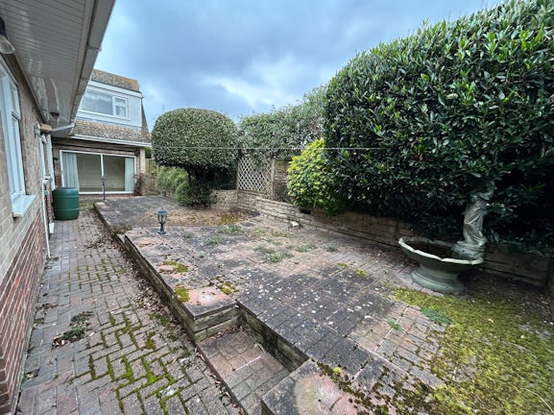Detached House for sale on Melvyn Drive Bingham,
NG13
- Suite 2, First Floor, 27 Market Place,
Bingham, NG13 8JY - Sales & Lettings 01949 898574
Description
Tenure: Freehold
Offered with *No Chain* Fantastic opportunity to secure this spacious 4-double bedroom detached home located in a quiet cul-de-sac in one of the most sought after areas in Bingham. This home offers a generous front garden with plenty of room to entertain guests. To the rear of the property is an easy to maintain patio area which can also be accessed by sliding doors from the second reception room. This property offers great potential for development due to the large size of the plot.
In brief this accommodation comprises of; Entrance Hall, Downstairs toilet, Kitchen, Dining Room, Living Room, Reception Room 1, Reception Room 2, Upstairs has access to 4 Double Bedrooms with one main bathroom and two en-suites. To the front is a large driveway with double garage, off road parking for at least 4 cars and garden. The rear of the property there is a good sized patio area.
Entrance Hallway – The large entrance hall has oak flooring. From this hallway there is access to a tiled downstairs toilet room and under stairs storage cupboard where the fuse board is located. There is also access to the Kitchen and first Reception Room.
Kitchen – Enter light and airy cream fitted kitchen that has a marble effect melamine counter with a tiled splash back. Also on offer here is a good range of base and eye level units, gas hob, electric integrated oven, plumbing for a dishwasher and storage cupboard. There are two good sized double glazed windows, one overlooking the front garden, the other with views of the rear garden patio.
Dining Room – There is a stained-glass door that leads to the large dining room where there are 4 large double-glazed feature windows that look out onto the front garden offering lots of natural light to this room. Further light is provided with spotlights and this room also has access to the garage and patio area.
Utility / Garage – From the dining room there is access to the utility room and the double garage, The utility has a sink, plumbing for the washing machine and wine storage area however this space could be easily reconfigured. The garage has light and power and an up and over door to the front driveway.
Reception Room 1 – From the entrance hall there is access to this first reception room that has a large radiator and archways on either wall providing access to the living room and Second Reception Room.
Living Room – This is a generous size, neutrally decorated has wooden shelving. The feature wall houses a log burner with white and grey marble surroundings. There is a further archway and a good size double glazed window that overlooks the front garden. There is a door here that leads out to the driveway.
Reception Room 2 – This reception room is reached via an archway from the living room and has green and beige tile effect laminate flooring. The large double glazed sliding doors provide access to the rear patio area making this room a great space to entertain guests.
Bedroom 1 – Take the stairs to the first floor and all rooms can be accessed from the long landing. There is a large neutrally decorated double bedroom with built in wardrobe storage on either side of the room. There are also built in bedside tables with storage and a headboard. This room overlooks the front garden and has an ensuite bathroom.
En suite Bathroom – A spacious modern, beige marble tiled bathroom with overhead storage above the bath. There is a white toilet and sink and windows that provide plenty of light.
Family Bathroom – This family bathroom has large built in wooden storage units with further storage below the ceramic sink and white ceramic tile counter. There is a toilet and the bath has a ceramic tiled surround.
Bedroom 2 – Next to the family bathroom and accessed via a small landing is the second large double bedroom that has built-in wooden shelving and views over the rear patio area.
Study – Overlooking the rear patio area this large and flexible office space has fitted shelving It offers a great space for a desk and has a storage cupboard. There is also a fitted wardrobe and access to the fully boarded loft.
Bedroom 3 – This is another good sized double bedroom.
Toilet / En-suite – This is off the large landing and right next door to bedroom 4 so acts as an en-suite for this room. There is a modern fitted bathroom with electric shower, toilet and ceramic sink with storage cabinet underneath. The room is decorated with grey tile effect laminate flooring that continues onto the walls.
Bedroom 4 – This large double bedroom has a built-in storage cupboard and overlooks the front garden. This room has high ceilings and offers great space for a dressing table and wardrobes.
There is off road parking for at least 4 cars and a double garage. The established planting in the front garden will assist in creating a private outdoor space.
Melvyn Drive is a quiet cul de sac and a short walk to Bingham town centre also close to Toot Hill Secondary School.
The market town of Bingham is very well equipped and has many amenities including pharmacies, hairdressers, beauty salons, supermarkets, butchers, and bakers. The market square in the centre of Bingham holds a weekly market and is surrounded by coffee shops, restaurants, and a range of shops. The nearby Vale of Belvoir is ideal for walking, picturesque villages, charming rural public houses and restaurants. The frequent bus and train services to Nottingham and the easy access to the A46 ensure Bingham is a desirable area for commuters. Nottingham, Leicester, and Newark are easily accessible, and Grantham is only 15 miles to the east with a frequent service to London Kings Cross Station taking just over an hour.
There is a leisure facility including a swimming pool and fitness centre that has recently opened. Bingham benefits from the Outstanding Ofsted rated Toot Hill Secondary School offering education for 11-18 year olds a 5 minute walk from the property. Primary schools on offer include Robert Miles Junior and Infant School rated Good and Carnarvon Primary School rated outstanding.
Belvoir and our partners provide a range of services to buyers, although you are free to use an alternative provider. For more information simply speak to someone in our branch today. We can refer you on to The Mortgage Advice Bureau for help with finance. We may receive a fee of £200 + VAT, if you take out a mortgage through them. If you require a solicitor to handle your purchase, we can refer you on to Move With Us Conveyancing or Taylor Rose solicitors. We may receive a fee of £150 + VAT, if you use their services. We endeavour to make our sales particulars accurate and reliable, however, they do not constitute or form part of an offer or any contract and none is to be relied upon as statements of representation or fact. Any services, systems and appliances listed in this specification have not been tested by us and no guarantee as to their operating ability or efficiency is given. All measurements have been taken as a guide to prospective buyers only and are not precise. If you require clarification or further information on any points, please contact us, especially if you are travelling some distance to view. Fixtures and fittings other than those mentioned are to be agreed with the seller by separate negotiation.
EPC rating: D. Council tax band: F, Tenure: Freehold,
