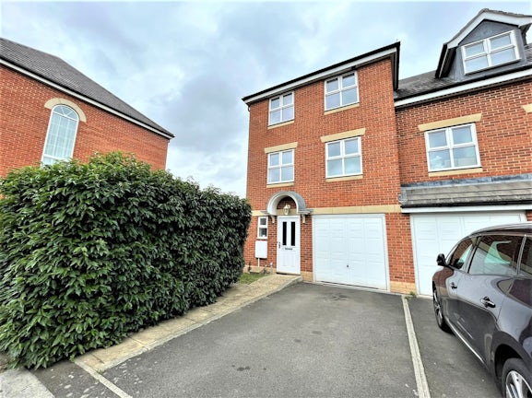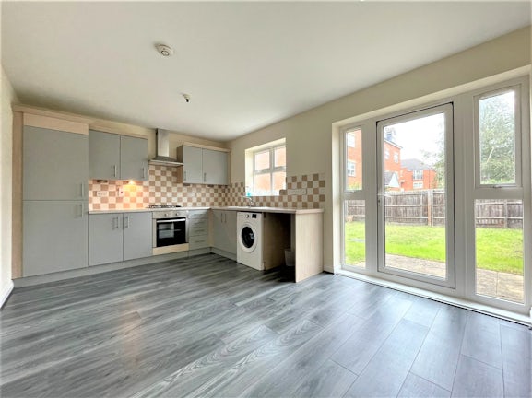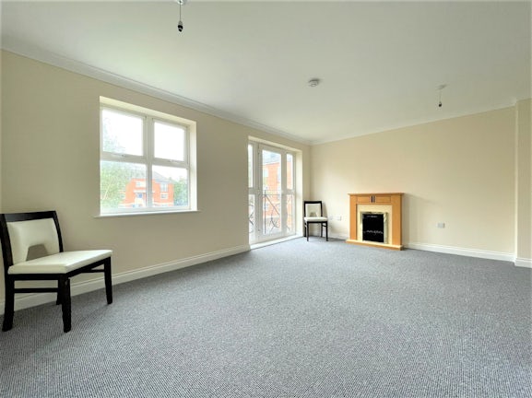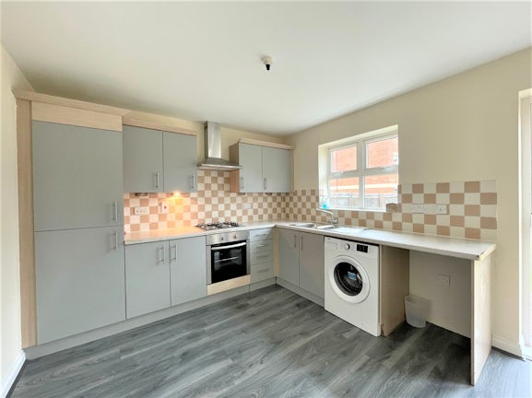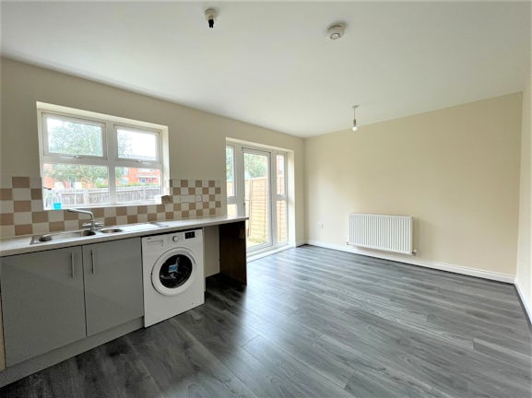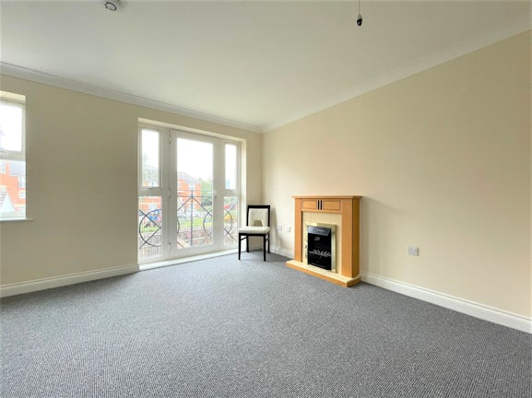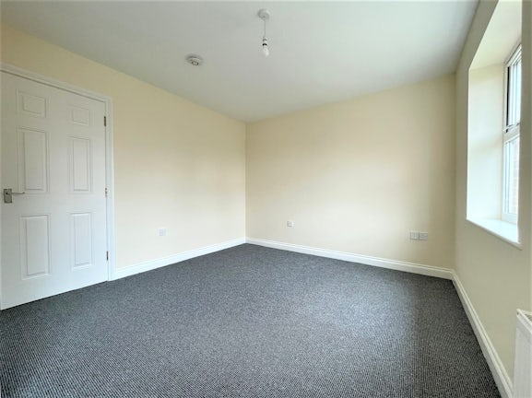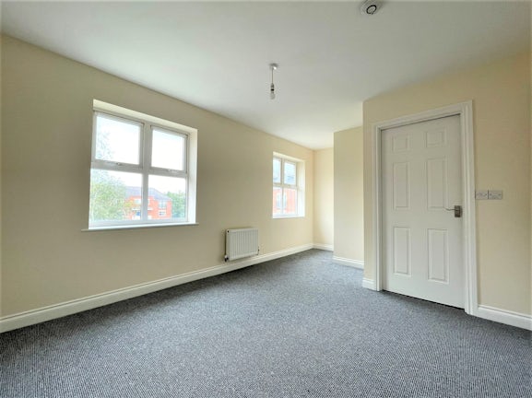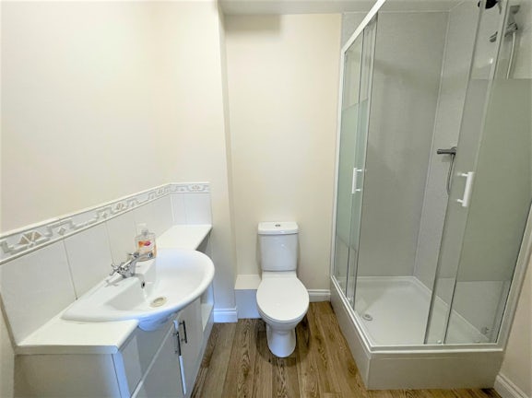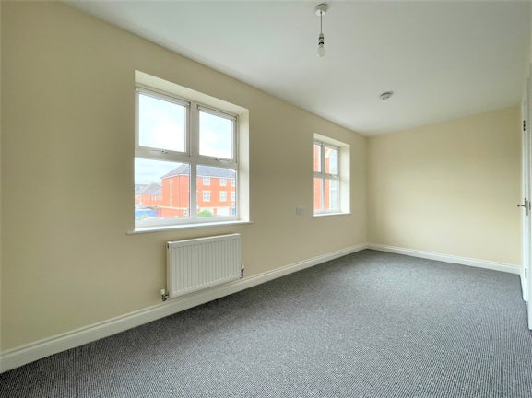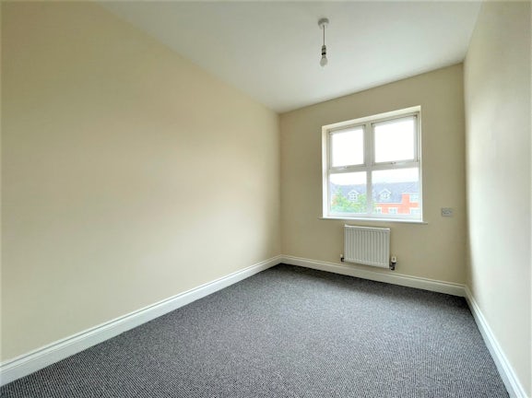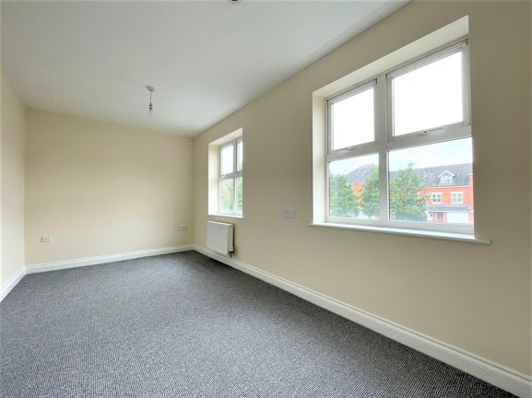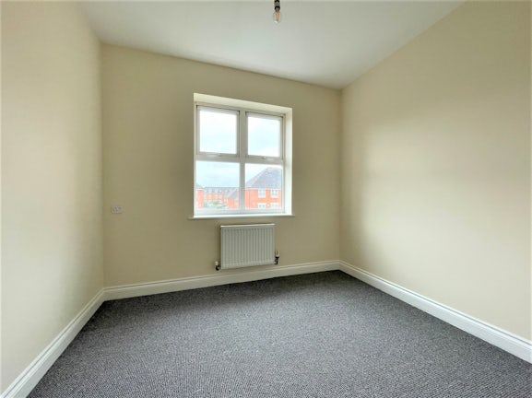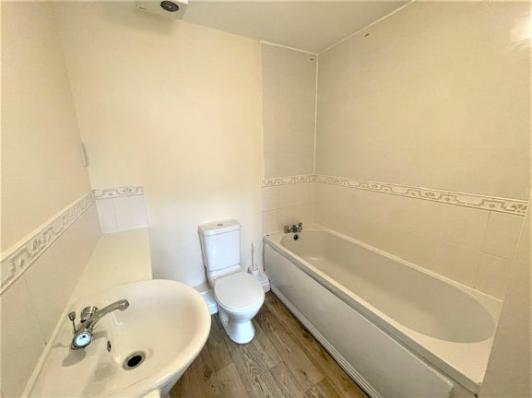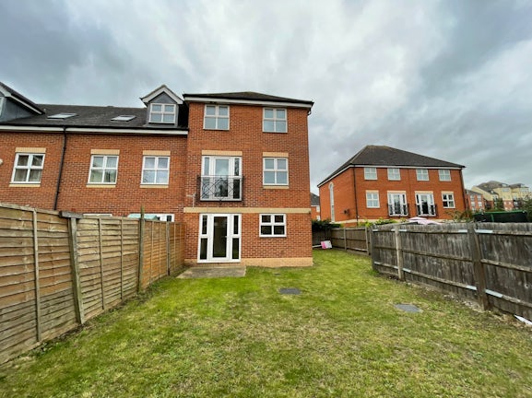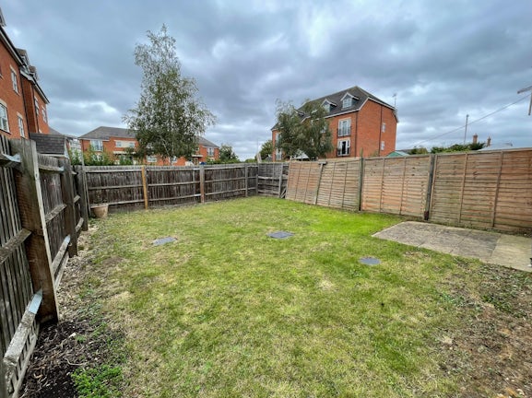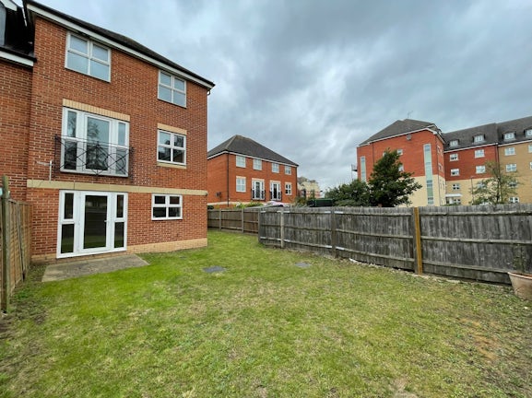Town House for sale on Usher Close Bedford,
MK42
- 93 Tavistock Street,
Bedford, MK40 2RR - Sales & Lettings 01234 814690
Features
- Four Bedrooms
- Chain Free
- Off Road Parking
- Close To Bedford Hospital
- Corner Plot Garden
- Three Bathrooms
- Fantastic Potential To Extend STPP
- Close to Amenities
- Downstairs Wc
- Council Tax Band: E
Description
Spacious and well presented is this four bedroom townhouse boasting garage, three bathrooms and corner plot garden, situated moments from Bedford Hospital.
The property comprises entrance hall, cloakroom and kitchen/diner on the ground floor, the first floor offers living room, bedroom two and family bathroom. On the top floor is the master bedroom with ensuite shower room, two further bedrooms and another shower room. Outside is generous corner plot garden, driveway parking and garage.
EPC rating: C. Council tax band: E,
Kitchen/Diner
16' 3" x 10' 4" ( 4.95m x 3.15m )
Double glazed window to rear aspect, double glazed door to rear aspect, Fitted kitchen with wall and base units, integrated appliances, stainless steel sink with drainer, radiator.
W.C
WC, wash hand basin, radiator
Garage
Up and Over Doors
Living Room
16' 3" x 12' 5" ( 4.95m x 3.78m )
Bedroom Two
16' 2" x 7' 8" max ( 4.93m x 2.34m max )
Bathroom
Bath, WC, wash hand basin, radiator.
Bedroom One
16' 3" x 10' 4" ( 4.95m x 3.15m )
Two double glazed windows to rear aspect, radiator.
En Suite
Shower cubicle, WC, wash hand basin, radiator.
Bedroom Three
10' x 8' 7" ( 3.05m x 2.62m )
Double glazed window to front aspect, radiator.
Bedroom Four
9' 5" x 7' 2" ( 2.87m x 2.18m )
Double glazed window to front aspect, radiator.
