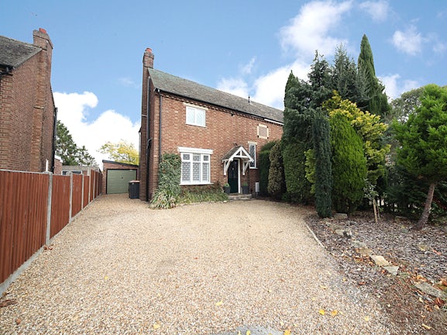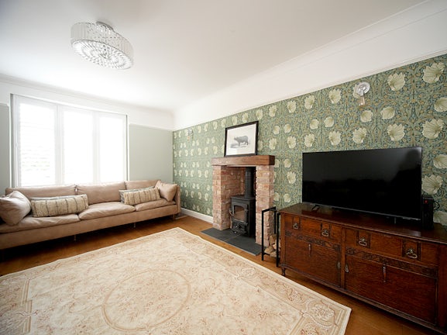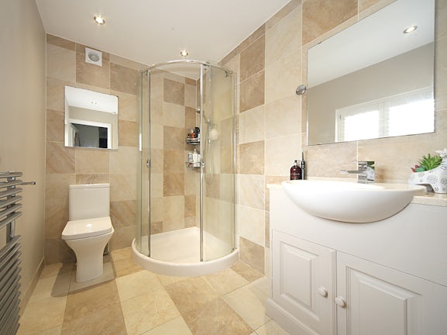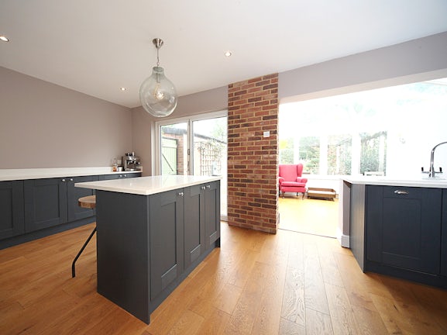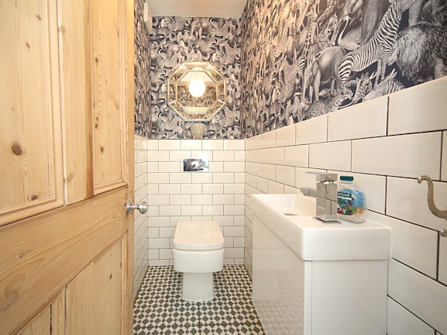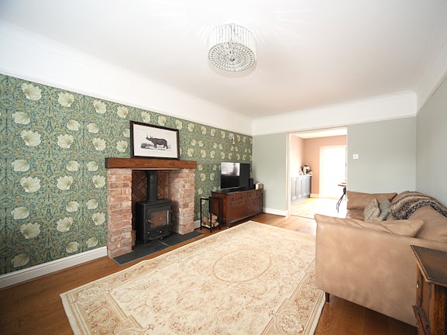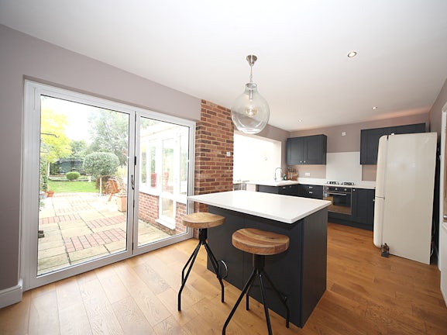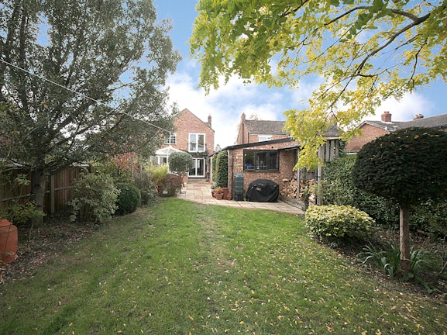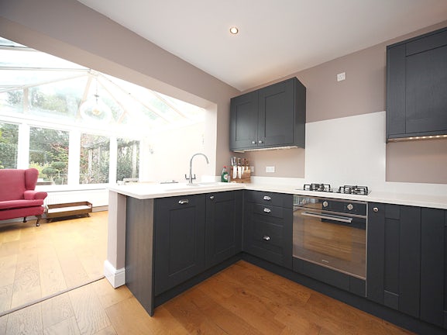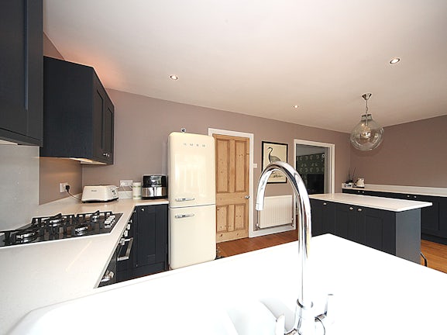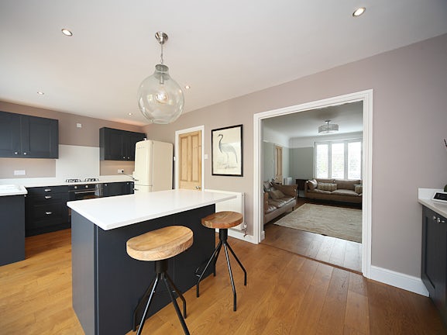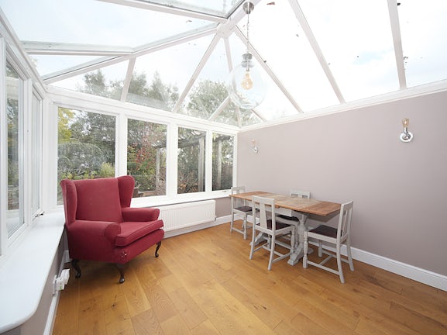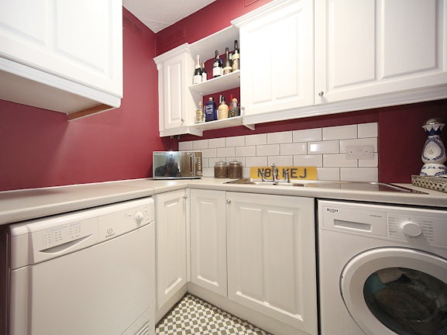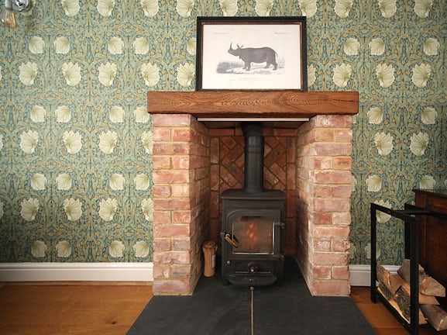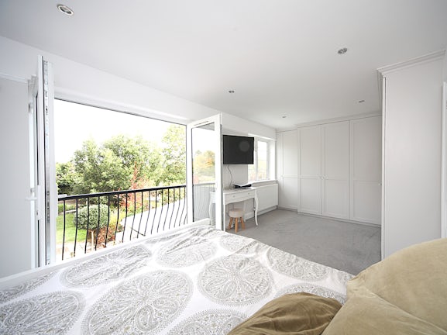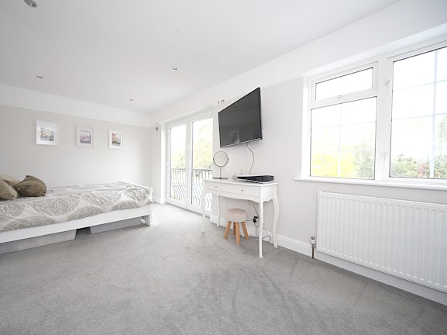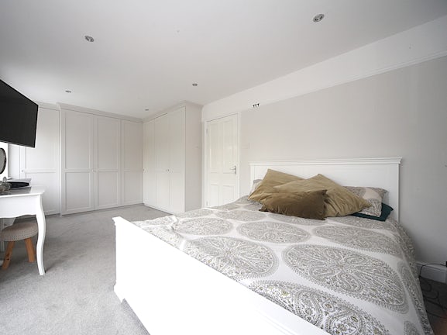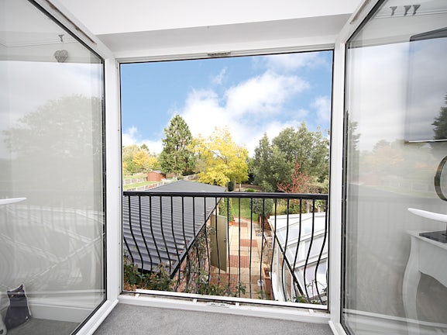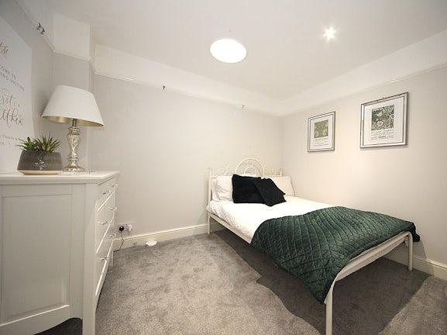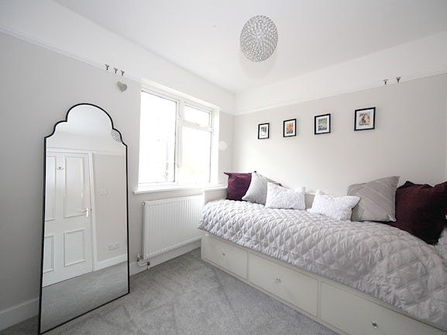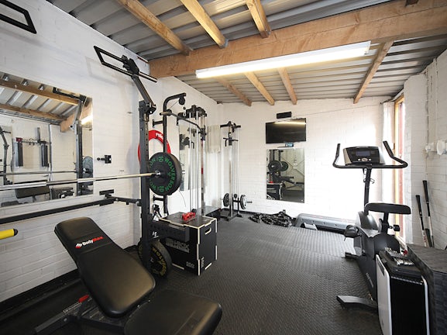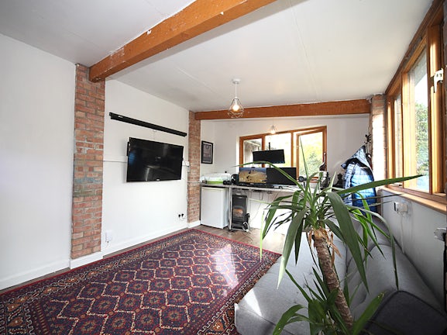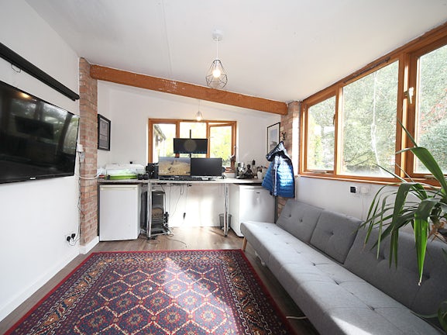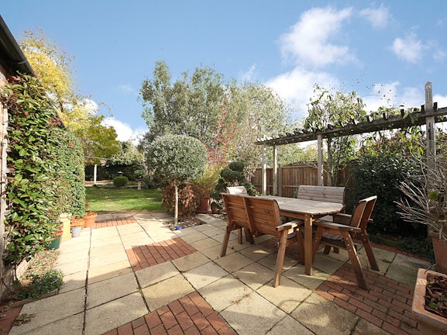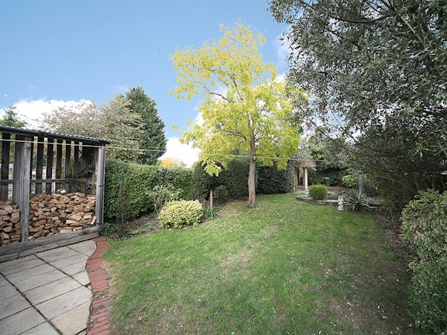Semi-detached House for sale on Oakley Road Bromham,
Bedford,
MK43
- 93 Tavistock Street,
Bedford, MK40 2RR - Sales & Lettings 01234 814690
Features
- STUNNING VILLAGE LOCATION
- OPEN FIELD VIEWS
- COMPLETELY REFURBISHED
- SIZEABLE DRIVEWAY
- GARAGE CONVERTED INTO GYM/OFFICE
- 100 FOOT REAR GARDEN
- UTILITY ROOM
- CLOAKROOM
- COMPLETE UPPER CHAIN
- THREE DOUBLE BEDROOMS
- Council Tax Band: D
Description
Tenure: Freehold
BELVOIR BEDFORD are delighted to bring to market this glorious recently refurbished three bedroom semi detached home located in the highly sought after village of Bromham. There is a complete upper chain so this could be your home in no time!
Internally, the property have been finished to the highest standard. The ground floor is spacious is made of a lounge with log burner, a stunning modern kitchen with central island, a utility room, conservatory/dining area and a cloakroom. On the first floor there are three double bedrooms - the master of which boasts fitted wardrobes and a juliet balcony offering picture perfect views to wake up to. There is also a fitted family bathroom.
Externally, to the front, there is a large gravelled driveway providing parking for multiple vehicles. You will also see the garage which has been split in half giving the current owners gym and office space. To the rear there is large garden which backs in to a field homing horses - they come right up to the fence, ideal for animal lovers! There is also a paved area for entertaining aswell as a pond and shrubbery throughout.
Bromham has notable features such as a water mill and a medieval bridge spanning the River Great Ouse. Local facilities include public houses/restaurants, a village church, lower school and a Budgens superstore. The village is within 4 miles of Bedford town centre, the Harpur Trust schools and the station with rail links to St. Pancras International in 41 minutes. Major trunk roads in the area include the A428 to Northampton, the A421 to Milton Keynes, Junction 13 of the M1, the A1 and the A422.
EPC rating: E. Council tax band: D, Tenure: Freehold,
