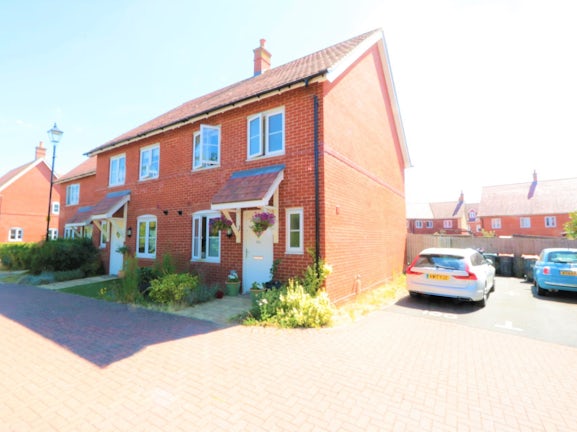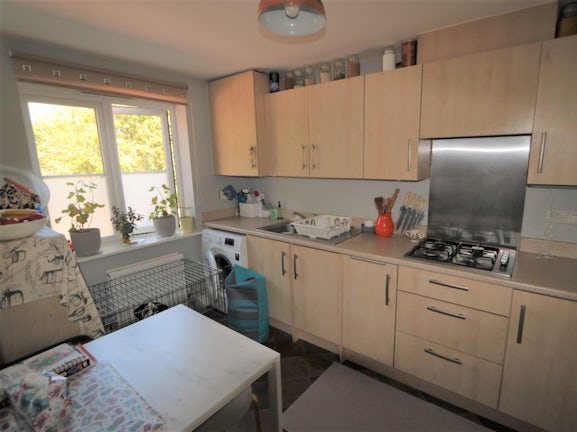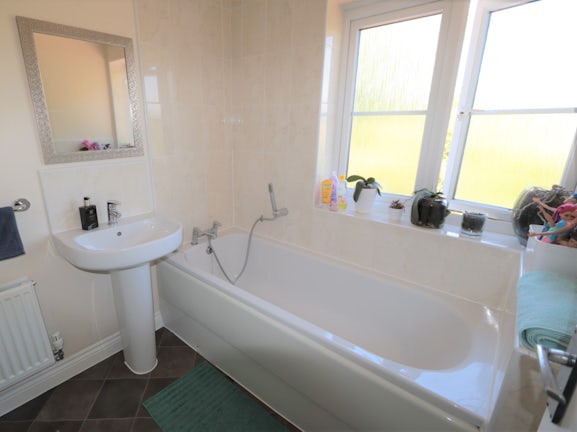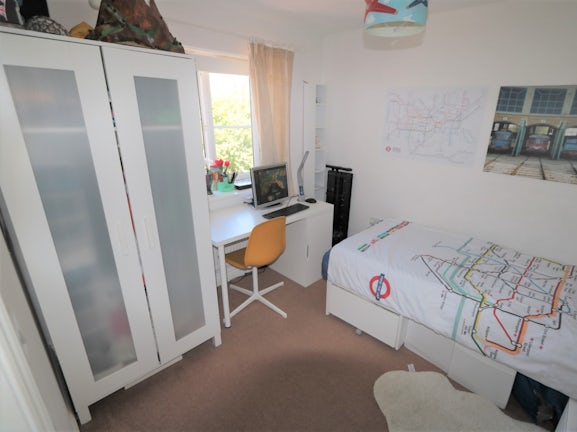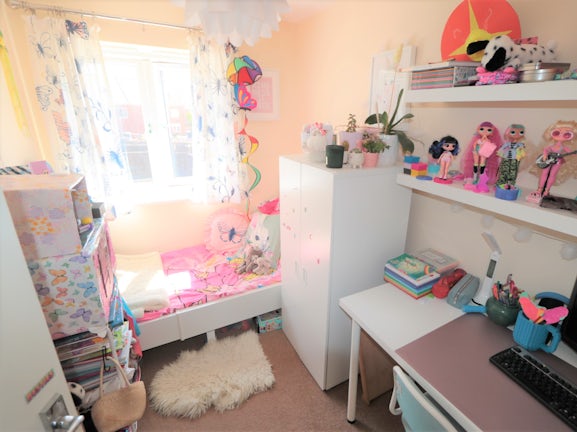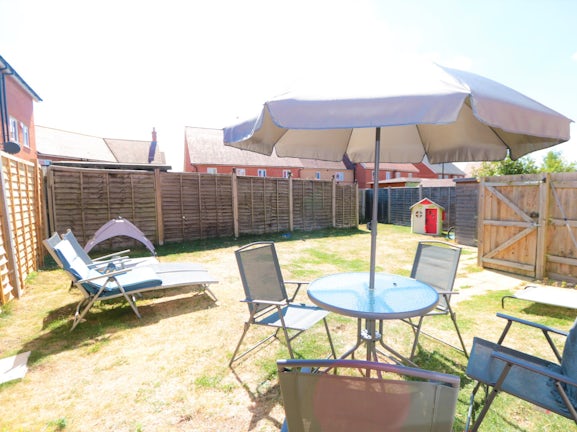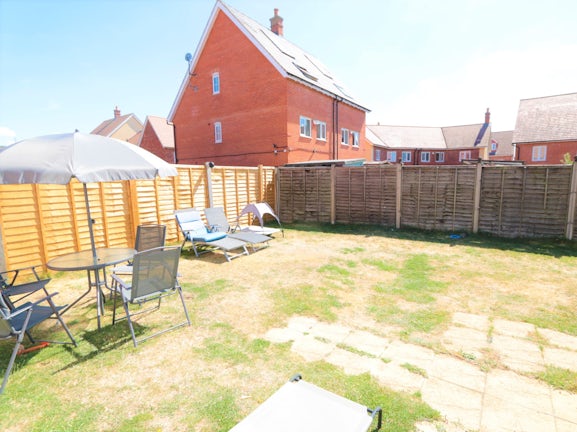End of Terrace for sale on Hilton Close Kempston,
Bedford,
MK42
- 93 Tavistock Street,
Bedford, MK40 2RR - Sales & Lettings 01234 814690
Features
- KEMPSTON
- NEARBY M1/A6 ACCESS
- DRIVEWAY FOR TWO VEHICLES
- GOOD SIZE GARDEN
- NO UPPER CHAIN
- EN SUITE TO MASTER
- CLOAKROOM
- COUNCIL TAX BAND C
- CLOSE TO PARKS
- POPULAR MODERN DEVELOPMENT
- Council Tax Band: C
Description
Tenure: Freehold
BELVOIR BEDFORD are delighted to bring to market this CHAIN FREE three bedroom end of terrace home within a popular development of Kempston. Boasting a large plot with one of the biggest gardens on the development this will not hang around!
Accommodation offers a lounge with French doors onto the garden, a fully fitted kitchen and cloakroom. On the first floor there are three well proportioned bedrooms, the master benefitting from an en-suite. Externally there is a large suntrap of a garden with patio areas. The property has a driveway suitable for two vehicles.
Being in Bedford Meadows the property is ideally located those who travel with easy access to M1, A421 and A6. Bedford mainline station is also only a short drive away. Nearby fields offer plenty of walks and Bedford town centre is nearby with host of activities to do. This really is the perfect family home!
EPC rating: B. Council tax band: C, Tenure: Freehold,
Entrance Hall
Main entrance door, carpeted.
Cloakroom
Low level wc, wash hand basin, double glazed window to front aspect
Living Room
4.46m (14′8″) x 4.57m (14′12″)
Carpeted, power points throughout, storage cupboard, double glazed french doors leading onto the garden.
Kitchen
2.31m (7′7″) x 3.71m (12′2″)
Lino flooring, double glazed window to front aspect, gas hob with extractor hood, electric oven, range of eye and base level units, sink with drainer unit, plumbing for washing machine.
Landing
carpeted.
Bedroom One
2.67m (8′9″) x 3.60m (11′10″)
Carpeted, double glazed window to rear aspect, powerpoints.
En Suite
Low level wc, wash hand basin, shower cubicle, extractor.
Bedroom Two
2.67m (8′9″) x 3.13m (10′3″)
Carpeted, double glazed window to front aspect, powerpoints.
Bedroom Three
1.90m (6′3″) x 2.70m (8′10″)
Carpeted, double glazed window to rear aspect, powerpoints.
Bathroom
Lino Flooring, double glazed window to front aspect, enclosed panel bathtub, wash hand basin, low level wc.
Exterior
Rear garden mostly laid to lawn with patio area - fence enclosed. Front garden shrubbery and driveway for two vehicles.
