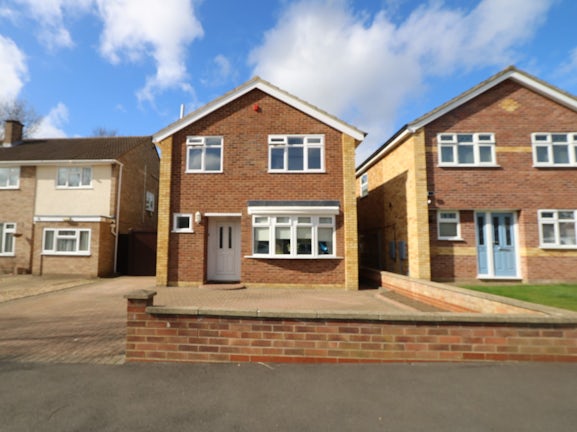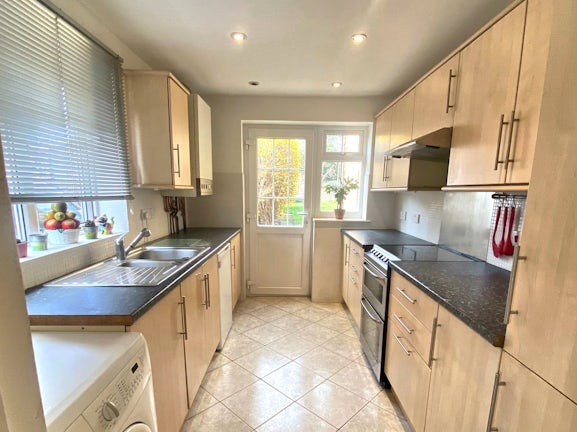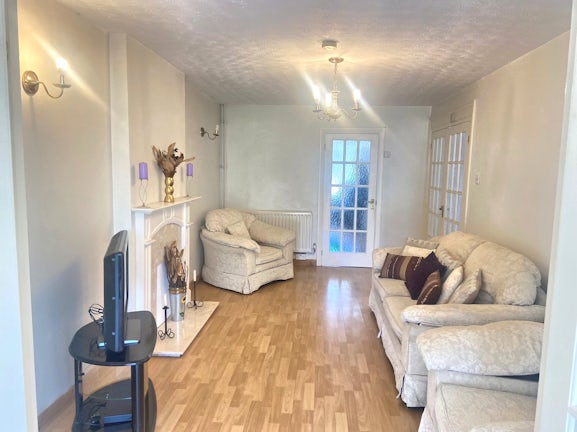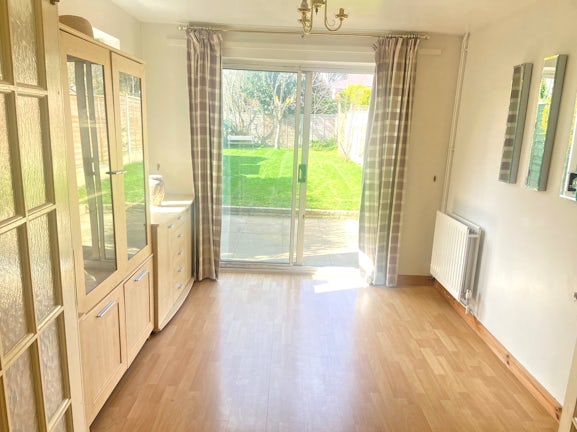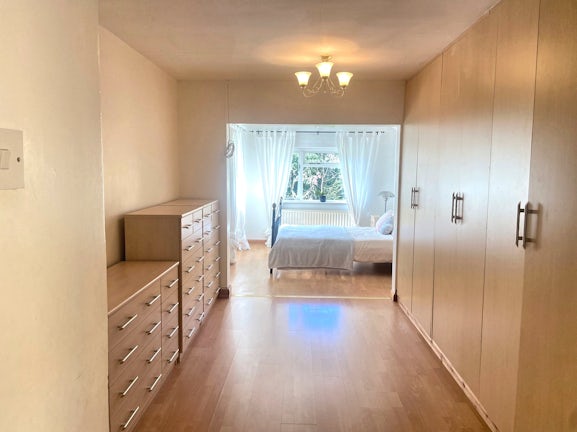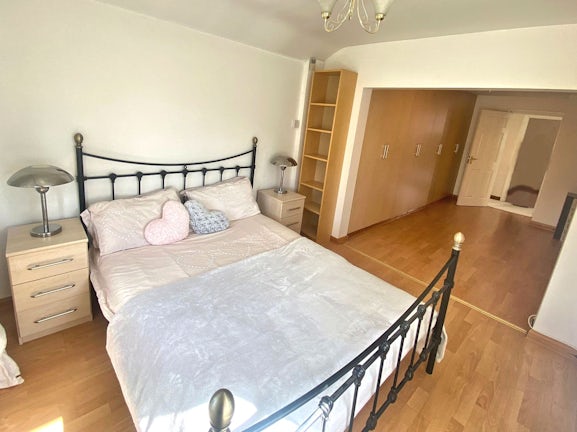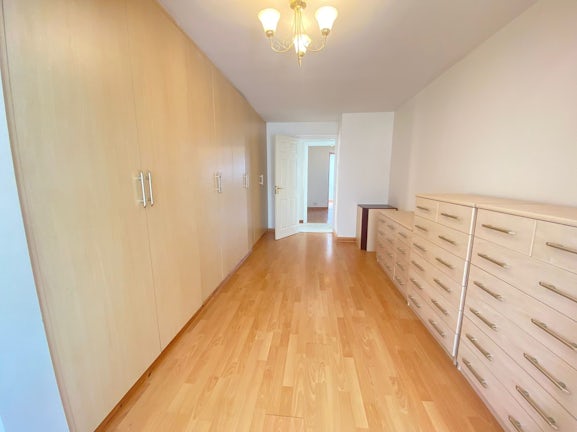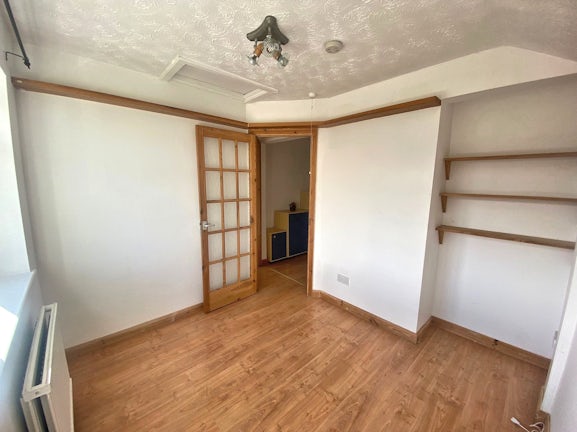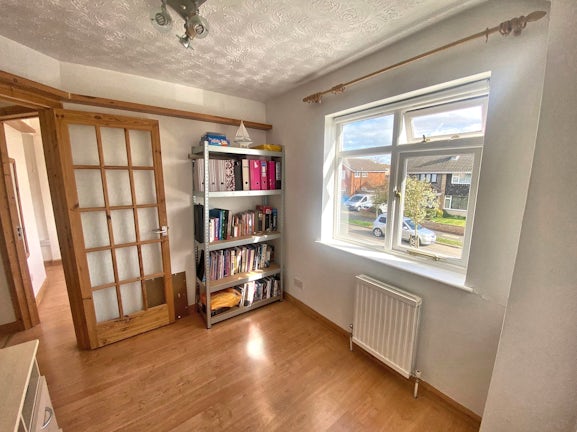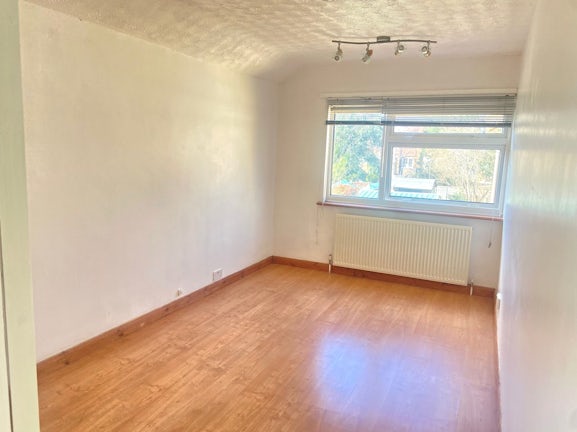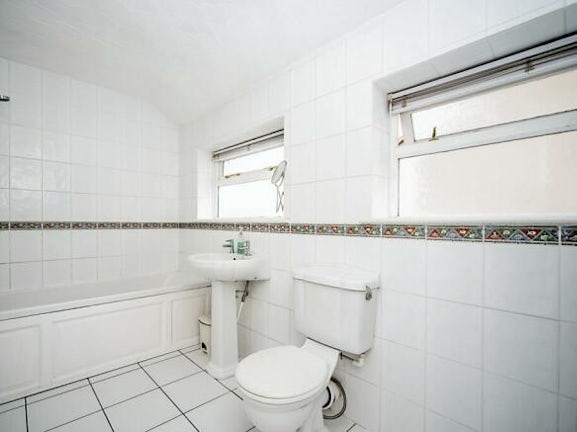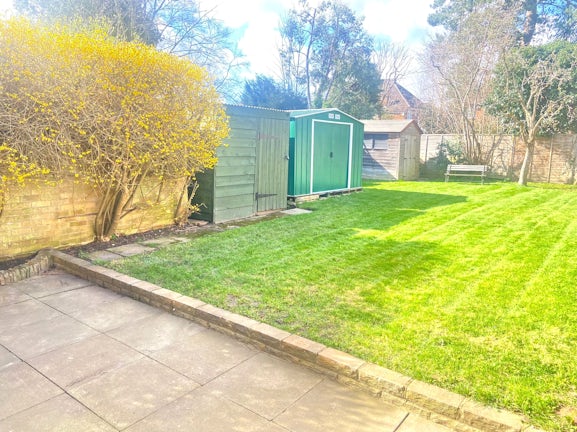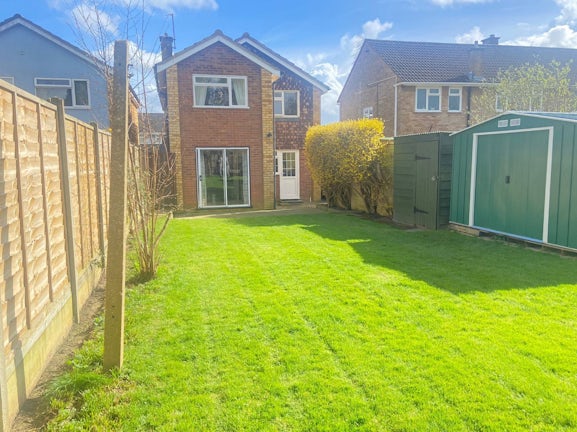Detached House for sale on Pentland Rise Putnoe,
Bedford,
MK41
- 93 Tavistock Street,
Bedford, MK40 2RR - Sales & Lettings 01234 814690
Features
- Chain Free
- Large driveway to front for numerous vehicles
- Double storey extension
- Beautiful large rear garden
- Three receptions
- Large Plot
- Garage
- Huge Scope to Develope
- Excellent school catchments close by
- Putnoe Area
- Council Tax Band: D
Description
Tenure: Freehold
A largely detached four bedroom property in the Putnoe area of Bedford. Located in a great school catchment area for public and private schools, this home is perfect for families with nearby bus routes into the town centre and close to Bedford park.
The property comprises of entrance hall, a convenient cloakroom, a front lounge, a spacious living room, a dedicated dining room, a kitchen with direct garden access and a garden room.
Upstairs the property boasts four good size bedrooms including the master bedroom has been heavily extended with a dressing room, and a well proportioned family bathroom. Externally to the front there is a huge driveway which provides ample off road parking. To the rear there is an impressive garden which is mainly lawned, with shrubs and borders plus a large garage and patio area.
Pentland Rise is a most popular location being within close proximity of local schools, both private and state, a number of local shopping parades and good regular bus services into Bedford's nearby town centre where further extensive shopping and recreational facilities can be found. Bedford's sixty-two acre Victorian park is also within walking distance. Bedford's mainline station provides regular swift services to London's St Pancras and beyond.
EPC rating: Unknown. Council tax band: D, Domestic rates: £2606, Tenure: Freehold,
