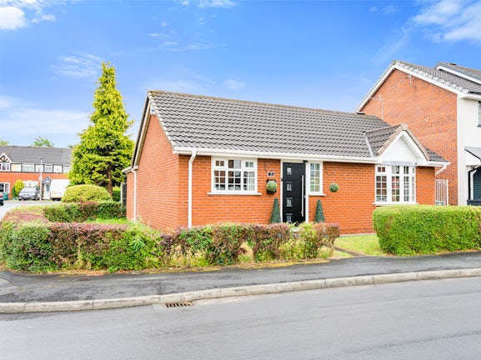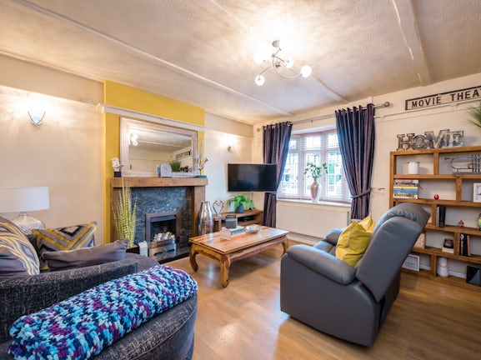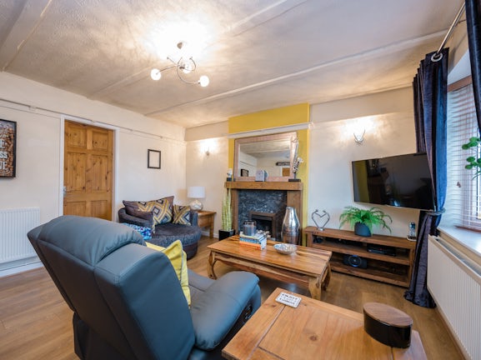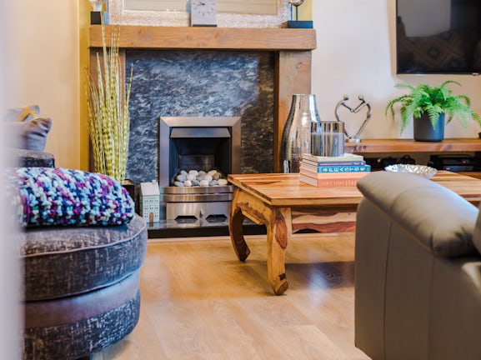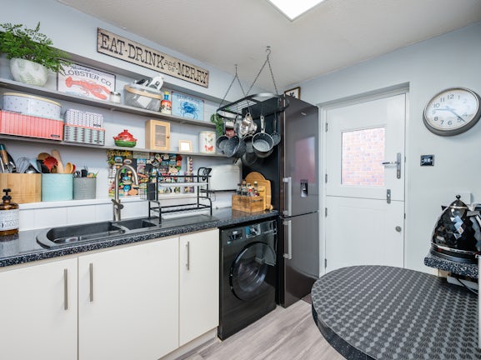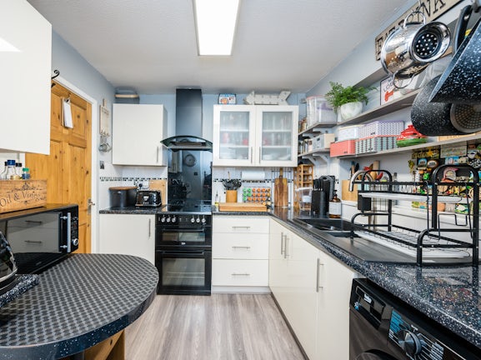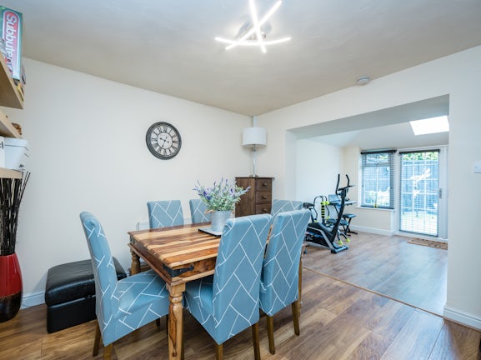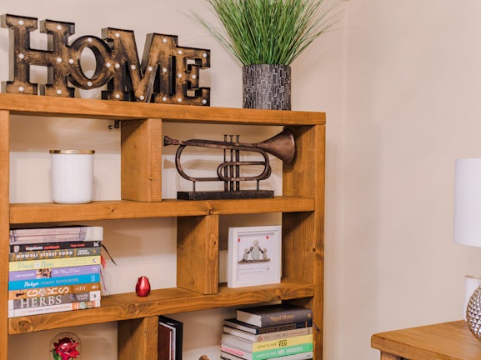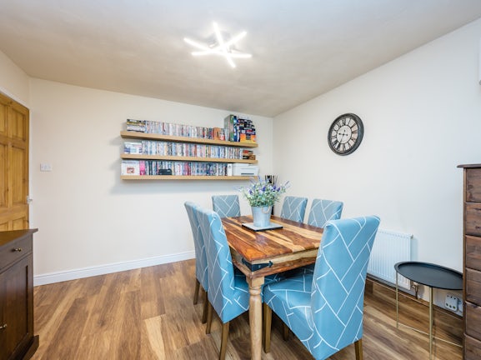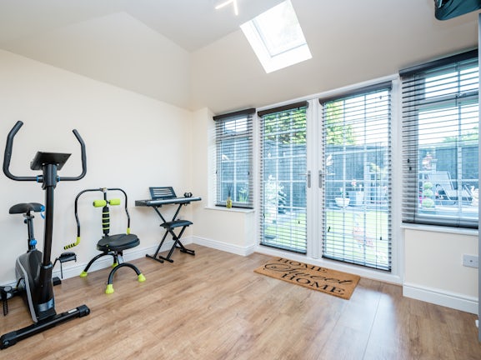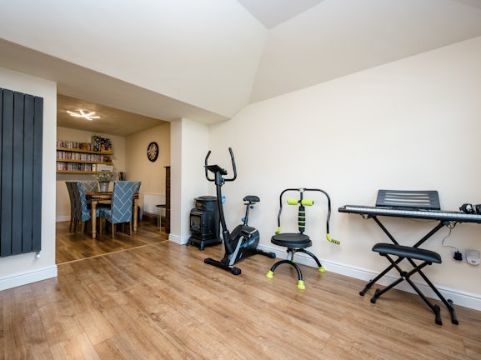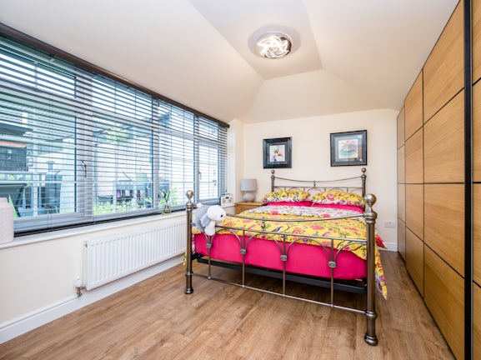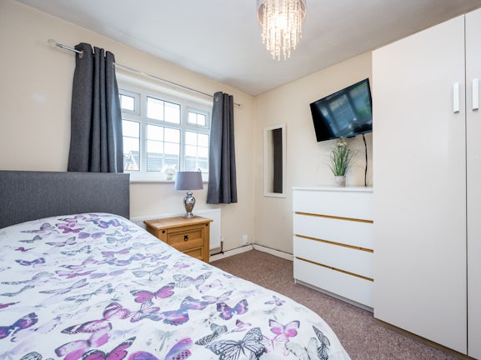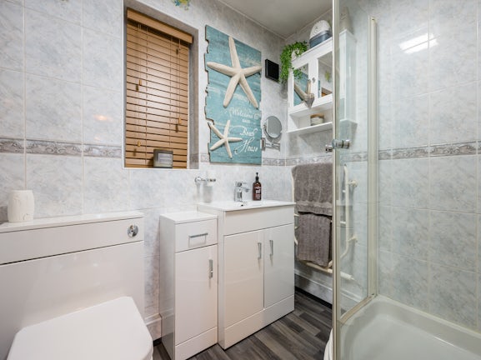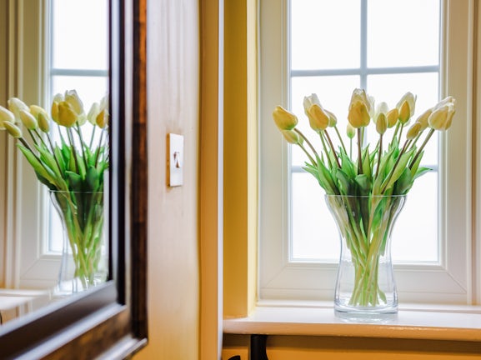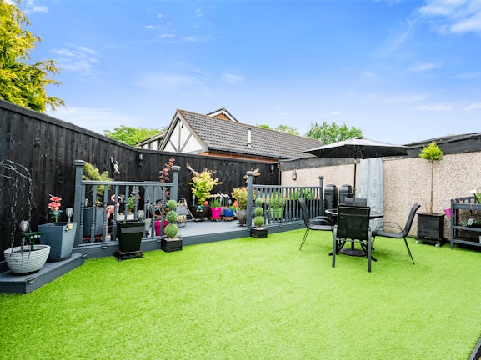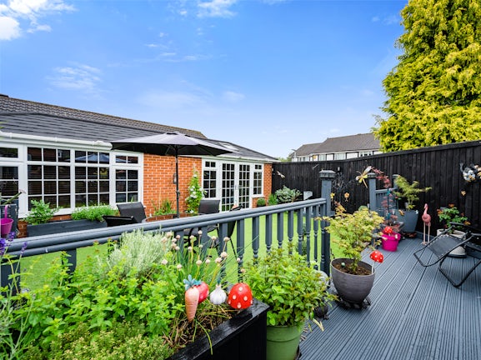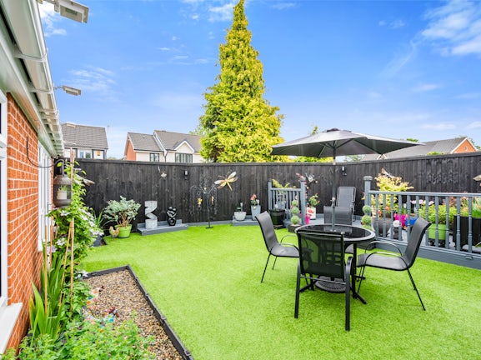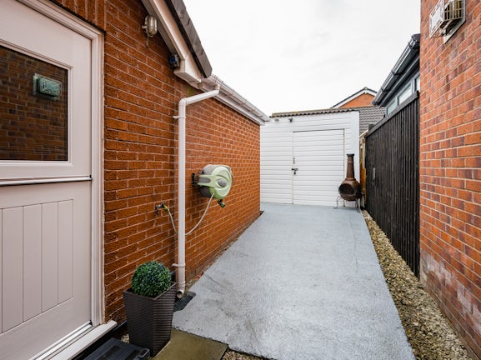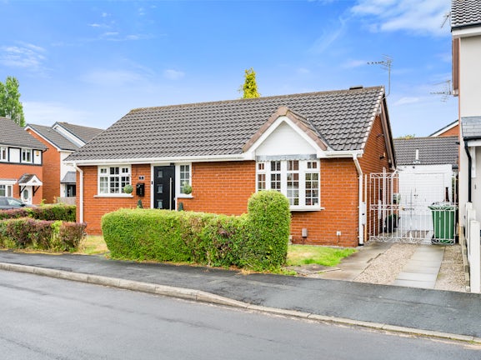Bungalow for sale on St James Grove Wigan,
WN3
- 29 Library Street,
Wigan, WN1 1NN - Sales & Lettings 01942 419718
Features
- A beautifully presented true bungalow
- Two bedrooms
- Three good size reception rooms
- Lovely corner plot
- Gardens to the front and rear
- Good amenities close by
- Council Tax Band: B
Description
Tenure: Freehold
An immaculate true bungalow, beautifully presented throughout and a real credit to the current owner, this is a perfect property if you are looking to downsize and move straight in.
With an array of amenities within close proximity, this makes this home ideally located for all of your needs, there are also lovely walks close by.
Sat on a corner plot, this home offers spacious and flexible living accommodation briefly comprising entrance hallway, with access to bedroom two, shower room and the Lounge leading to the kitchen. The dining room is also located from the hallway and opens to the light and airy garden room with access to the master bedroom.
Outside the gardens are pleasantly landscaped, the rear is a good size with an artificial lawn area for easy maintenance, stepping up to a feature decking area. The front also provides a driveway for off road parking leading to the detached garage.
EPC rating: F. Council tax band: B, Tenure: Freehold,
ENTRANCE HALLWAY
Double glazed entrance door, window and two storage cupboards.
LOUNGE
3.93 x 4.20 Metres
Double glazed bay window, fire set in a feature surround, television point, wood effect flooring and two radiators.
DINING ROOM
3.21 x 3.35 Metres
Wood effect flooring and a radiator.
GARDEN ROOM
3.24 x 3.56 Metres
Double glazed French doors leading to the rear garden, with windows either side, wood effect flooring and upright radiator.
KITCHEN
2.42 x 3.16 Metres
Stable rockdoor leading to the rear garden, fitted with a range of wall and base units with complementary work surfaces, sink unit with mixer tap and plumbing for automatic washing machine.
BEDROOM ONE
3.25 x 4.67 Metres
Double glazed window, wood effect flooring and a radiator.
BEDROOM TWO
2.85 x 3.24 Metres
Double glazed window and a radiator.
SHOWER ROOM
Double glazed window, low level WC, wash basin set in a vanity unit, step in shower cubicle, fully tiled walls and a heated towel rail.
FRON& SIDE GARDENS
Lawn area with paved walk ways and mature shrub borders. Off road parking available via the driveway.
REAR GARDEN
Artificial lawn area, feature decking area with fence boundaries.
DISCLAIMER
IMPORTANT NOTICE: These particulars are intended only as general guidance. The Company therefore gives notice that none of the material issued or visual depictions of any kind made on behalf of the Company can be relied upon as accurately describing any of the Specified Matters prescribed by any Order made under the Property Misdescriptions Act 1991. Nor do they constitute a contract, part of a contract or a warranty. Floor plan is for illustrative purposes only. Measurements are approximate and not to scale. ‘The services and or Appliances have not been tested’
