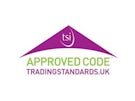Arrange a Free Market Appraisal
Semi-detached house for sale on
Hydes Road
Wednesbury,
WS10
- 4 Woden House Market Place,
Wednesbury, WS10 7AG - Sales 0121 274 3600
- Lettings 0121 274 3601
Features
- Semi Detached Property!
- Three Bedrooms!
- Sought After Location In Wednesbury!
- No Upward Chain!
- Perfect For A Growing Family!
- Large Rear Garden Space With Secure Parking.
- In Need Of Some Modernisation Throughout!
- Double Glazed Windows Throughout!
- Virtual Tour Available!
- Viewings Highly Recommended!
- Council Tax Band: A
Description
Tenure: Freehold
Call us 9AM - 9PM -7 days a week, 365 days a year!
Belvoir are delighted to bring to market this property that is set in the heart of Wednesbury on the well-connected and desirable Hydes Road, this spacious three-bedroom semi-detached home offers a fantastic opportunity for families or buyers seeking comfort, convenience, and outdoor space.
The property welcomes you with a bright entrance hallway leading into a large and inviting living room, ideal for relaxing or entertaining. To the rear, you'll find a well-appointed kitchen complete with a separate pantry room, providing plenty of storage and functionality. A ground floor WC adds further convenience to the downstairs layout.
Upstairs, the home boasts three well-proportioned bedrooms along with a modern, fully fitted shower room. Each room offers comfortable space for family life, with potential for home office use if desired.
Outside, the property continues to impress. The large front garden enhances its kerb appeal, while secure gated parking leads to a garage at the rear of the plot. The substantial rear garden offers excellent space for outdoor entertaining, play areas, or gardening enthusiasts, creating the perfect setting for enjoying the warmer months.
Located close to a wide range of local amenities including supermarkets, shops, cafes, and medical services, the home is ideally positioned for day-to-day convenience. Commuters will benefit from excellent transport links, with easy access to the M6 motorway and Black Country Route, as well as nearby tram and bus services connecting to Birmingham, Wolverhampton, and surrounding areas.
Families are particularly well catered for, with several well-regarded primary and secondary schools located within easy reach, making this an ideal home to grow into.
Offering generous living space inside and out, secure parking, and a prime location, this home on Hydes Road is a must-see for those looking to settle in the thriving community of Wednesbury.
EPC rating: Unknown. Council tax band: A, Tenure: Freehold,
Entrance Hall
Living Room
5.36m x 3.40m (17'7" x 11'2")
Through living space with feature chimney breast, sliding doors to the garden and front facing window.
Kitchen
3.70m x 3.12m (12'2" x 10'3")
with a range of base and overhead units giving access to downstairs w/c and garden.
W/C
1.54m x 0.79m (5'1" x 2'7")
WC with low level flush toilet.
First Bedroom
3.32m x 2.58m (10'11" x 8'6")
First bedroom with a double glazed window to the rear of the property, built in wardrobes and carpet flooring.
Second Bedroom
3.10m x 2.71m (10'2" x 8'11")
Second bedroom with a double glazed window to the front of the property and carpet flooring throughout.
Third Bedroom
2.57m x 2.47m (8'5" x 8'1")
Third bedroom with a double glazed window to the rear of the property and carpet flooring.
Shower Room
Shower room with a brand new fitted kitchen, hand sink basin, low level flush toilet and tiled flooring.
Externally
Externally the property has a large front garden and a secure communal gated premises leading to the driveway at the rear of the property, it also has a large garage with a big garden space.
ID Checks
Once an offer is accepted on a property marketed by Belvoir Estate Agents we are required to complete ID verification checks on all buyers and to apply ongoing monitoring until the transaction ends. Whilst this is the responsibility of Belvoir Estate Agents we may use the services of MoveButler, to verify Clients' identity. This is not a credit check and therefore will have no effect on your credit history. You agree for us to complete these checks, and the cost of these checks is £36.00 inc. VAT per buyer. This is paid in advance, when an offer is agreed and prior to a sales memorandum being issued. This charge is non-refundable.



















