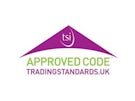Arrange a Free Market Appraisal
Semi-detached house for sale on
Hall Street
Darlaston,
Wednesbury,
WS10
- 4 Woden House Market Place,
Wednesbury, WS10 7AG - Sales 0121 274 3600
- Lettings 0121 274 3601
Features
- Corner Plot Semi Detached Property!
- Three Bedrooms!
- Sought After Location In Darlaston!
- Huge Potential With Plenty Of Land!
- Perfect For A First Time Buyer Or Investor!
- Two Reception Rooms!
- Has Commercial Use In Place if Wanted!
- Huge Rear Garden & Front Drive!
- Virtual Tour Available!
- Viewings Highly Recommended!
- Council Tax Band: A
Description
Tenure: Freehold
Call us 9AM - 9PM -7 days a week, 365 days a year!
Nestled on a generous corner plot in the heart of Darlaston, this three-bedroom semi-detached property on Hall Street presents a fantastic opportunity for buyers looking to put their own stamp on a home. Boasting a substantial rear garden and ample driveway space to the front and side, the property offers both outdoor space and off-road parking that are rarely found together in this sought-after location.
Internally, the property is arranged over two floors and requires full refurbishment throughout, making it ideal for those looking for a renovation project with plenty of scope to add value. The ground floor begins with a porch leading into a welcoming entrance hallway. From here, you will find two spacious reception rooms offering flexible living arrangements, along with a kitchen located to the rear of the property.
Upstairs, the first floor comprises three well-proportioned bedrooms, a shower room, and a separate WC. Each room benefits from generous proportions and natural light, and with thoughtful modernisation, the space could be transformed into a stylish and comfortable family home.
Located in a well-established residential area, Hall Street offers excellent access to local amenities, schools, and transport links. Darlaston town centre is within easy reach, providing shops, supermarkets, and public services, while nearby road networks such as the M6 and Black Country Route make commuting to Birmingham, Wolverhampton, and Walsall straightforward.
With its prime location, large plot, and tremendous potential throughout, this property is a rare find and an exciting prospect for investors, developers, or families looking to create a bespoke home.
The property also had planning permission for a large extension, these plans are now expired but it was accepted by the council previously.
EPC rating: Unknown. Council tax band: A, Tenure: Freehold,
Porch
Entrance Hallway
Dining Room
4.25m x 3.69m (13'11" x 12'1")
Dining room with a double glazed window to the front of the property. Used to be a commercial building on the front room.
Living Room
4.41m x 3.65m (14'6" x 12'0")
Living room with a double glazed window and door leading to the garden, feature fireplace and carpet flooring.
Kitchen
3.03m x 2.81m (9'11" x 9'3")
Kitchen with wall and base units, work surface, sink and drainer, integrated oven with 4 ring gas hob and extractor fan, double glazed window to the side of the property with a door leading to the garden, space for washing machine and integrated fridge/freezer.
First Floor Landing
WC
0.88m x 1.81m (2'11" x 5'11")
WC with low level flush toilet.
Third Bedroom
3.08m x 3.10m (10'1" x 10'2")
Third bedroom double glazed window to the rear of the property.
First Bedroom
4.27m x 3.62m (14'0" x 11'11")
First bedroom with a double glazed window to rear of the property and carpet flooring.
Second Bedroom
3.67m x 3.92m (12'0" x 12'10")
Second bedroom with a double glazed window tot he front of the property and carpet flooring throughout
Shower Room
1.70m x 2.39m (5'7" x 7'10")
Shower room with a double glazed obscured window to the rear of the property, glass panelled shower, hand sink basin and low level flush toilet.
Externally
Externally the property comprises of a gated premises with plenty of car spaces. To the rear of the property there is a large garden with plenty of space for garden sheds.
ID Checks
Once an offer is accepted on a property marketed by Belvoir Estate Agents we are required to complete ID verification checks on all buyers and to apply ongoing monitoring until the transaction ends. Whilst this is the responsibility of Belvoir Estate Agents we may use the services of MoveButler, to verify Clients' identity. This is not a credit check and therefore will have no effect on your credit history. You agree for us to complete these checks, and the cost of these checks is £36.00 inc. VAT per buyer. This is paid in advance, when an offer is agreed and prior to a sales memorandum being issued. This charge is non-refundable.



















