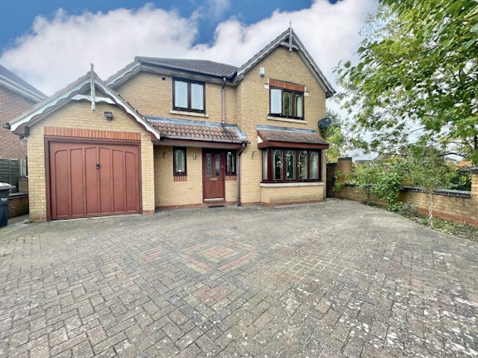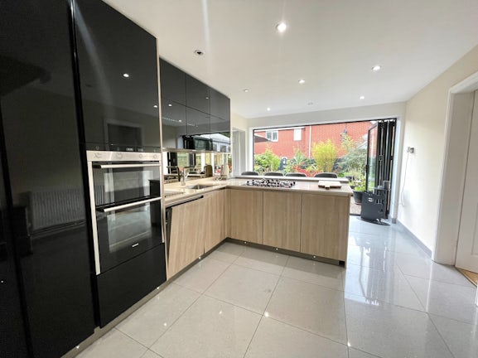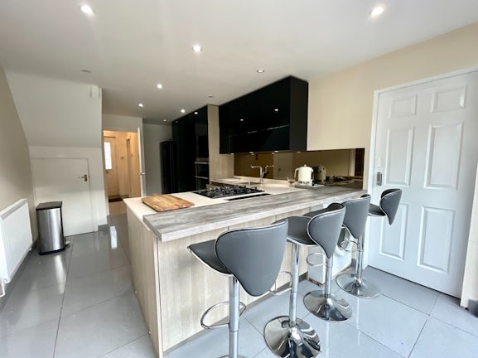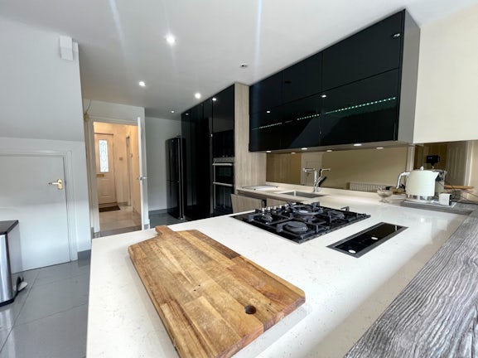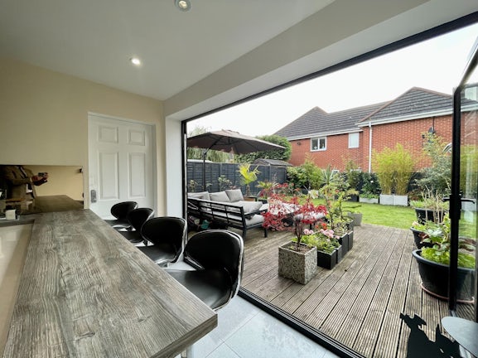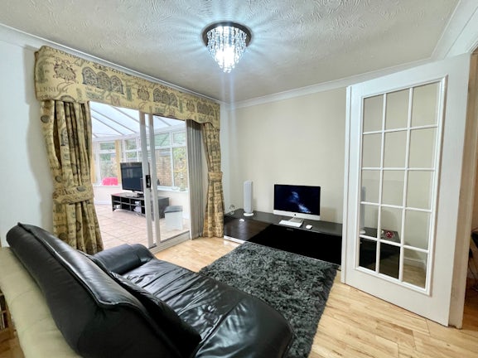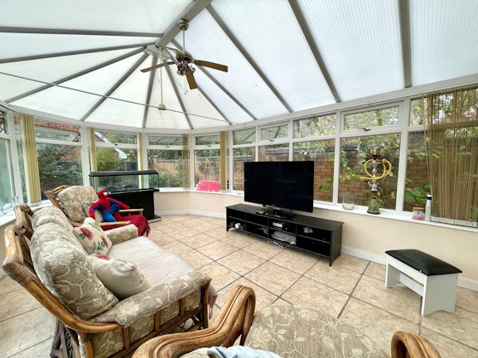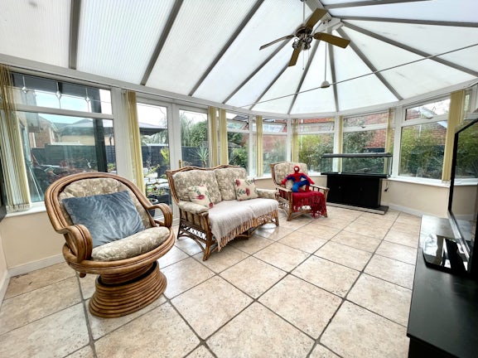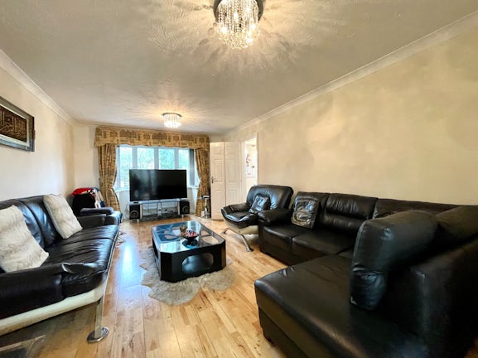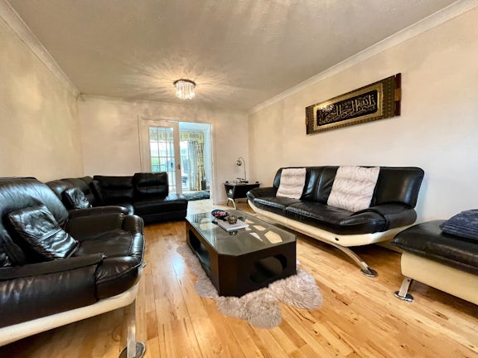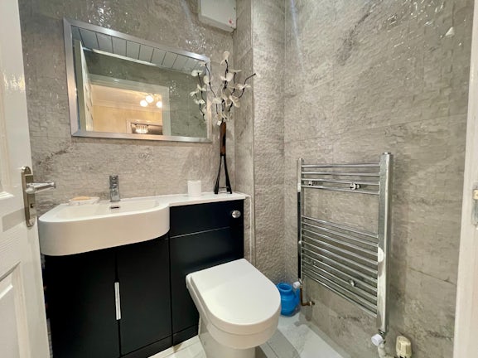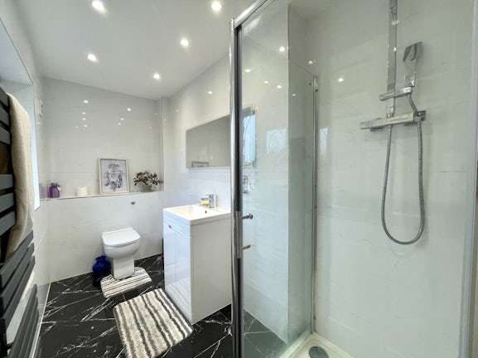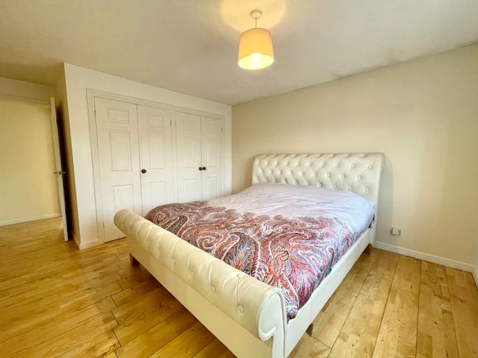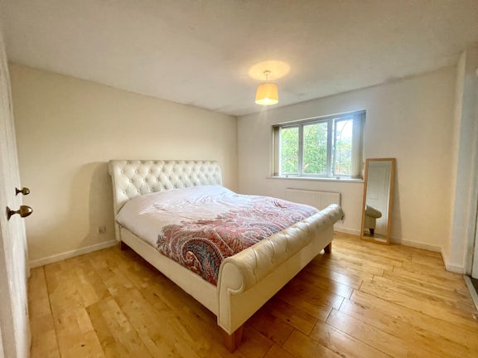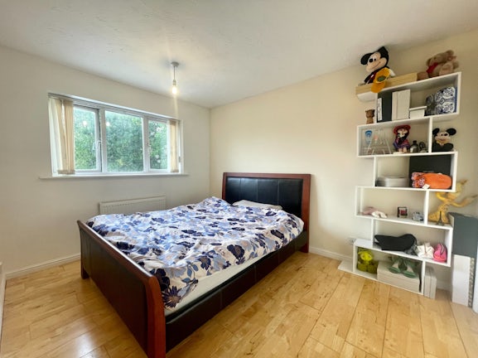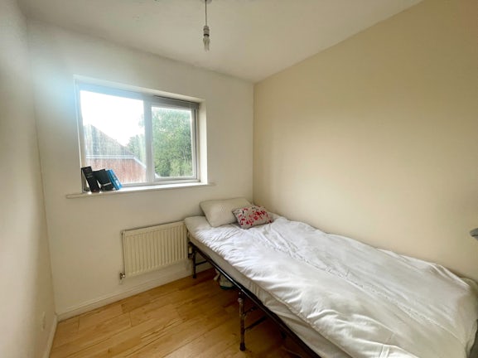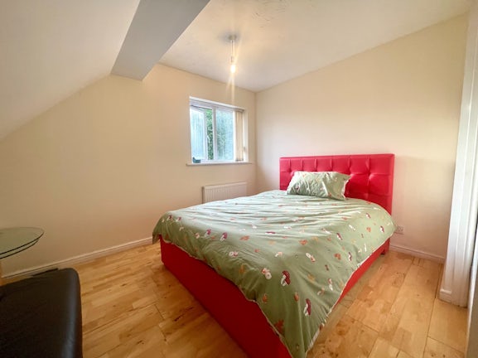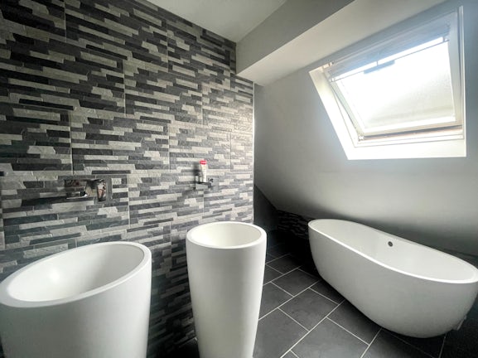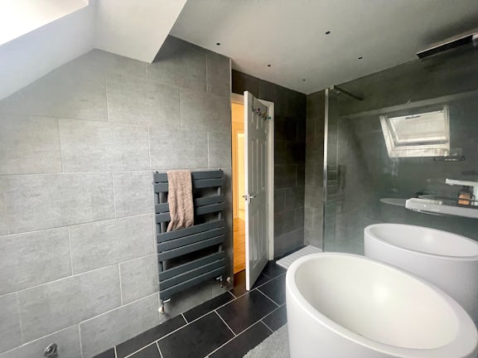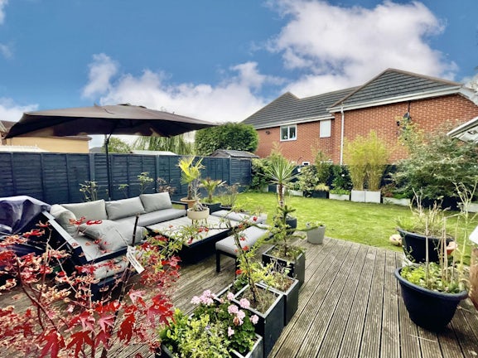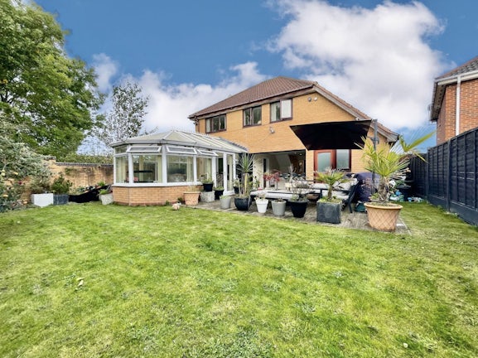Detached House for sale on Richmond Aston Drive Tipton,
DY4
- 4 Woden House Market Place,
Wednesbury, WS10 7AG - Sales 0121 667 8937
- Lettings 0121 392 7953
Features
- Incredibly Spacious Home!
- Good Condition Throughout!
- Detached Property!
- Bi-Folding Doors To The Rear Garden!
- Sought After Location!
- Driveway For Three Cars +
- Generous Room Sizes!
- En Suite To Master Bedroom!
- Virtual Tour Available!
- Viewings Highly Recommended!
- Council Tax Band: E
Description
Tenure: Freehold
Belvoir is delighted to introduce this exceptional and contemporary four-bedroom detached house to the market. This property stands out for its immaculate condition and is available with no upward chain. Boasting spacious room dimensions, premium finishes, and potential for expansion (STPP), this house offers a truly comfortable living experience.
Upon entering, you are welcomed by a well-designed layout featuring a convenient downstairs W/C, a comfortable living room, and an expansive kitchen/breakfast area adorned with high gloss, handleless cabinets. The kitchen is equipped with modern appliances, including a fitted grill, oven, hob, extractor fan, dishwasher, and fridge/freezer. Bifold doors in the kitchen provide a seamless transition to the outdoors, offering a picturesque view of the decking area. Adjacent to the kitchen, a dining room and conservatory provide ample space for entertaining guests or enjoying . The downstairs also offers access to a utility room and garage.
Upstairs, the property offers four well-appointed bedrooms, including a master bedroom with an en-suite bathroom and both the master and the second bedroom feature fitted wardrobes. There is a modern family bathroom with a separate bath and walk-in shower.
Externally, the property offers a driveway that accommodates up to four cars. The rear garden, complete with lawn and a decking area, offers a perfect space for relaxation.
Located in a popular estate, this property benefits from proximity to essential amenities, including schools, shops, and recreational facilities. The area is well-connected, with convenient access to public transport and major road networks.
Don't miss the opportunity to make this stunning four-bedroom detached house your new home. Contact Belvoir today to arrange a viewing.
EPC rating: D. Council tax band: E, Tenure: Freehold,
Entrance Hallway
WC
WC with hand sink basin and low level flush WC.
Living Room
6.31m (20′8″) x 3.57m (11′9″)
Living room with a double glazed bay window to the front of the property and double doors leading to the dining room.
Dining Room
2.86m (9′5″) x 3.59m (11′9″)
Dining room with a door leading to the kitchen and double glazed sliding door to the conservatory.
Kitchen/Breakfast Room
5.46m (17′11″) x 3.16m (10′4″)
Kitchen with wall and base units, work surface, sink and drainer, gas hob with 5 rings, electric oven & grill, bi-folding doors to the garden, door leading to the utility room, integrated fridge/freezer and space for a separate one.
Utility Room
Utility room with a double glazed window to the rear of the property and a door to the garage.
Conservatory
5.67m (18′7″) x 3.73m (12′3″)
Conservatory with double glazing throughout and double doors leading to the garden.
Landing
Master Bedroom
3.70m (12′2″) x 3.65m (11′12″)
Master Bedroom with a double glazed window to the front of the property, built in wardrobes and a door leading to the en suite.
En Suite
1.46m (4′9″) x 2.98m (9′9″)
En suite with glass panel shower, hand sink basin, low level flush WC and obscured window to the front of the property.
Third Bedroom
3.49m (11′5″) x 3.69m (12′1″)
Third bedroom with a double glazed window to the rear of the property.
Fourth Bedroom
2.59m (8′6″) x 2.09m (6′10″)
Fourth bedroom with a double glazed window to the rear of the property.
Bath & Shower Room
3.03m (9′11″) x 3.84m (12′7″)
Bath and shower room with a double glazed skylight, two hand sink basins, glass panelled walk in shower and bath, low level flush WC.
Second bedroom
3.56m (11′8″) x 2.71m (8′11″)
Second bedroom with a double glazed window to the rear of the property.
