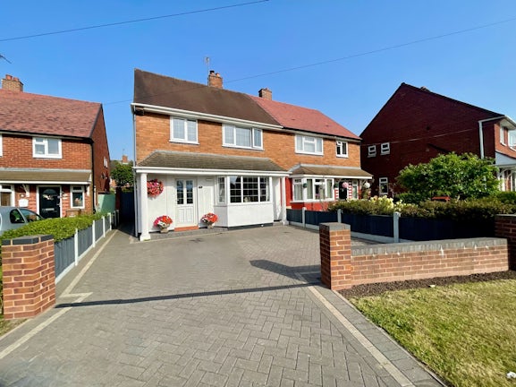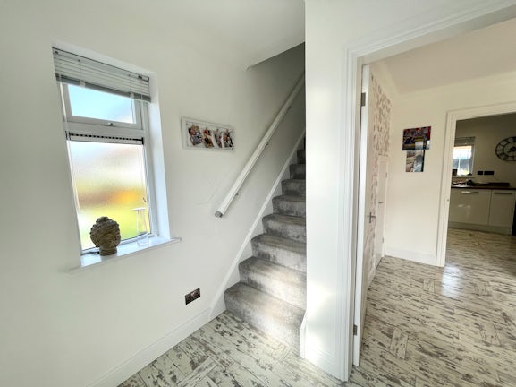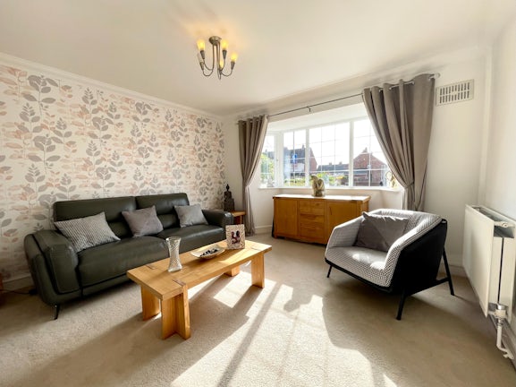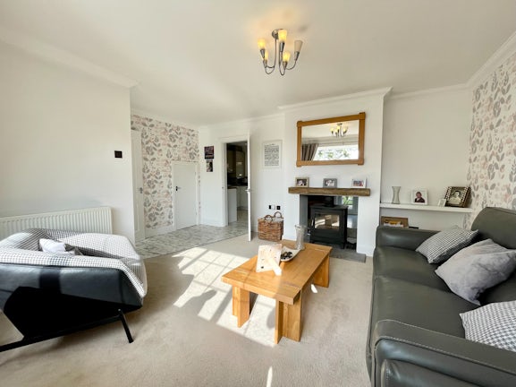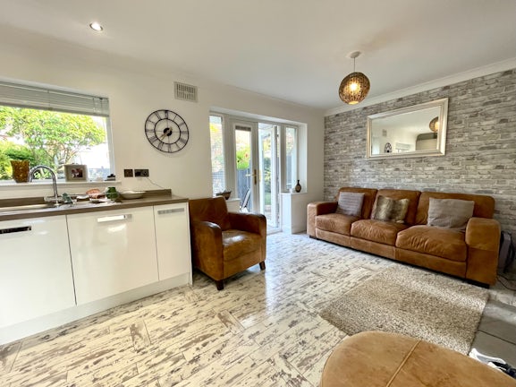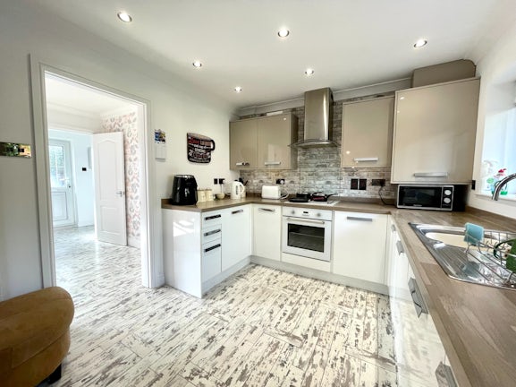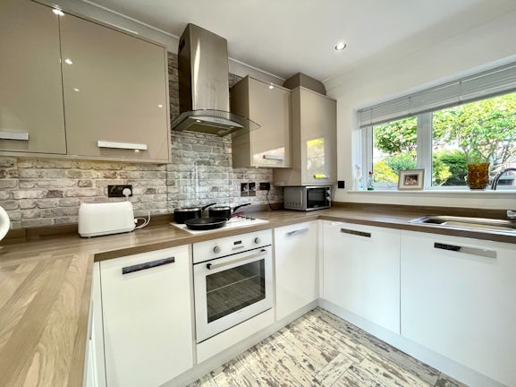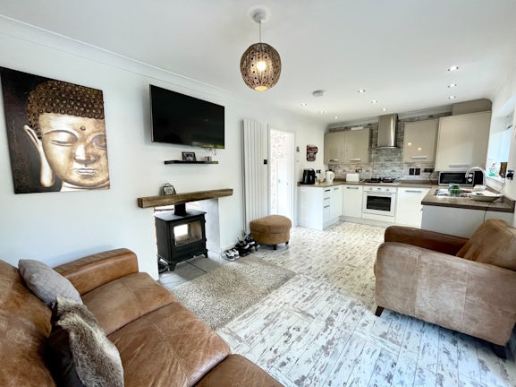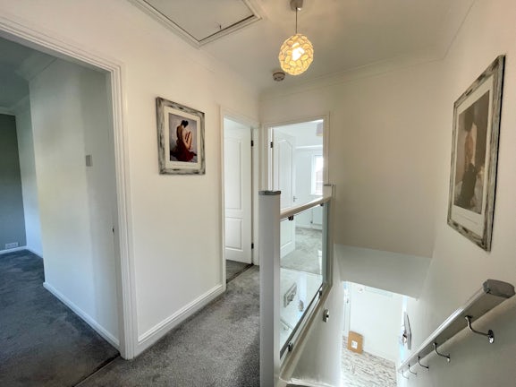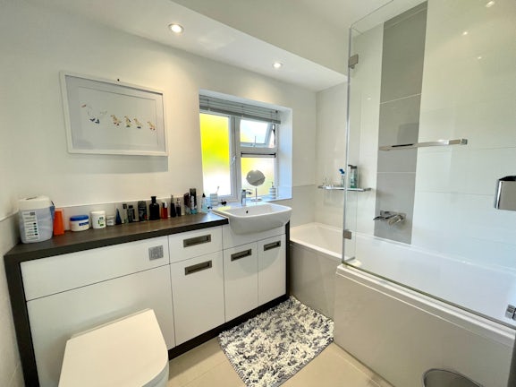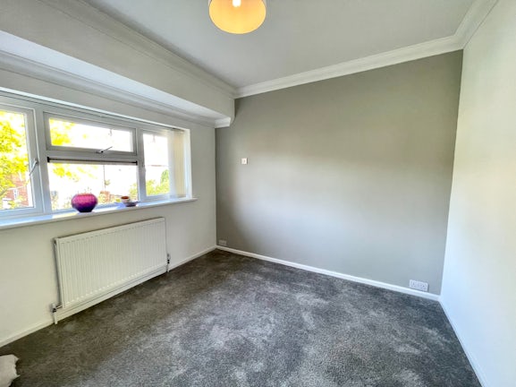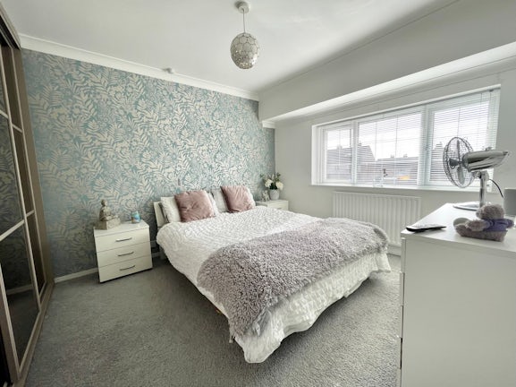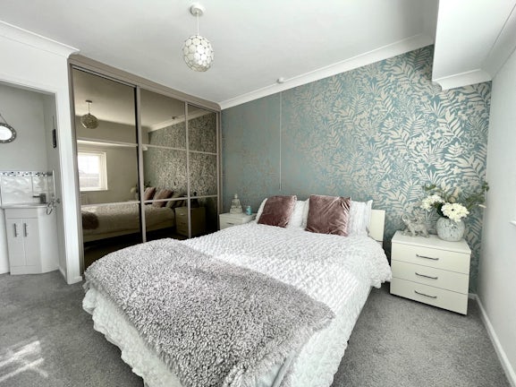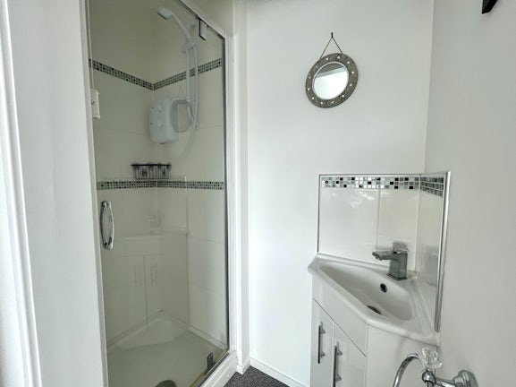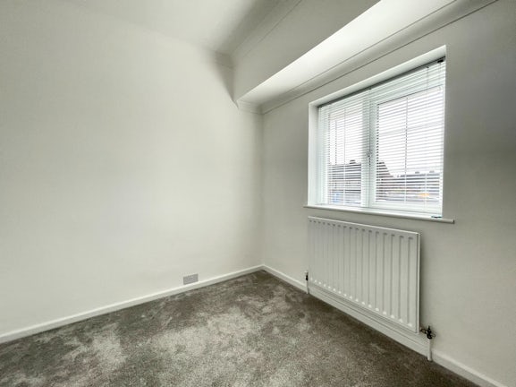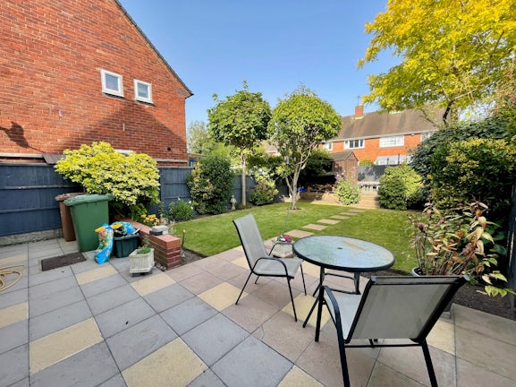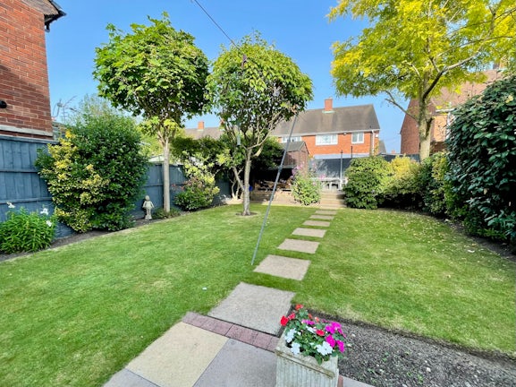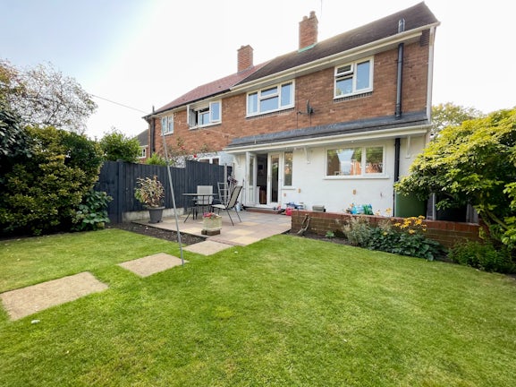Semi-detached House for sale on Cresswell Crescent Mossley,
Walsall,
WS3
- 74c Park Road, Bloxwich, Walsall, WS3 3SW,
- Sales 01922 895925
- Lettings 01922 907070
Features
- Semi Detached Property!
- Three Bedrooms!
- Shower Room In Master Bedroom!
- Immaculate Condition Throughout!
- Large Rear Garden!
- Sought After Location!
- Driveway For Three Cars!
- Beautiful Kitchen With Open Log Burner!
- Viewings Highly Recommended!
- Council Tax Band: A
Description
Tenure: Freehold
Belvoir is pleased to present this wonderful 3-bedroom semi-detached home, offering contemporary living at its finest. This property is certainly deceitful and will be deserving of an internal inspection to show what is truly on offer.
Beginning in the hallway and to the lounge you're greeted by the warmth of the bay window, flooding the space with natural light. The real gem, however, is the through log burner connecting the dining room and living room, creating a cozy and inviting atmosphere. The kitchen is modern and contemporary with a number of fitted applianced plus spotlights, offering both functionality and style.
Upstairs, three generously sized bedrooms provide ample space for a growing family. The master bedroom boasts an ensuite for added convenience, while fitted wardrobes offer practical storage. The bathroom features a modern suite with waterfall taps and a vanity unit.
Step outside into the well-maintained rear garden with a patio area for outdoor dining, a lawn and stepping stones leading to a decked space all bordered by mature shrubbery. The brick-paved driveway at the front of the property easily accommodates two cars, ensuring convenient parking.
This property is ideally situated within close proximity to a range of local amenities. Nearby, you'll find schools, shops and parks, making it an excellent choice for families. Additionally, excellent transport links provide easy access to Bloxwich, Walsall and surrounding areas.
Don't miss the opportunity to make this stunning property your new home. Call now to book your viewings!
EPC rating: C. Council tax band: A, Tenure: Freehold,
Entrance Hallway
Living Room
3.91m (12′10″) x 4.85m (15′11″)
Living room with a double glazed window to the front of the property, carpet flooring throughout and an open plan fire place.
Kitchen/Diner
2.84m (9′4″) x 5.84m (19′2″)
Kitchen with wall and base units, granite work surface, integrated oven with 4 ring electric hob, stainless steal sink and drainer, double glazed window to the rear of the property and double doors leading to the garden.
Landing
Bathroom
1.68m (5′6″) x 2.40m (7′10″)
Bathroom with a panelled bath with shower over the bath, hand sink basin, low level flush WC and obscured window looking out to the rear of the property.
Second Bedroom
2.89m (9′6″) x 3.87m (12′8″)
Second bedroom with a double glazed window to the rear of the property and carpet throughout.
First Bedroom
3.29m (10′10″) x 3.92m (12′10″)
First bedroom with a double glazed window to the front of the property with an opening to the en suite and built in wardrobes.
En Suite
En suite with glass panelled shower and hand sink basin.
Third Bedroom
2.44m (8′0″) x 2.66m (8′9″)
Third bedroom with a double glazed window to the front of the property.
