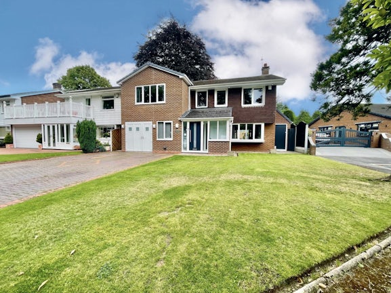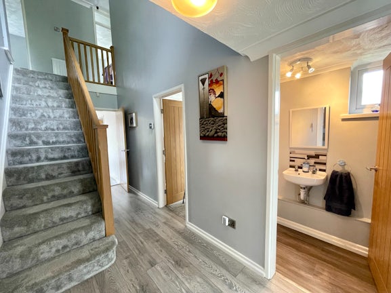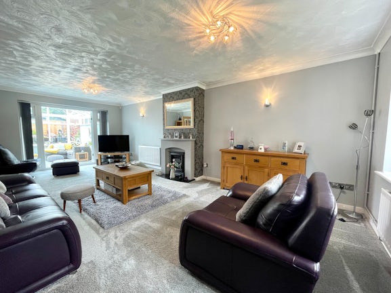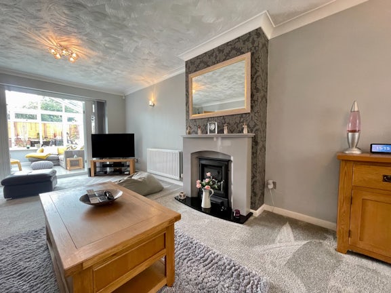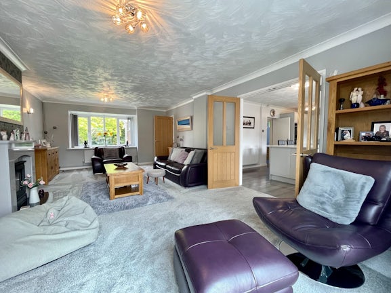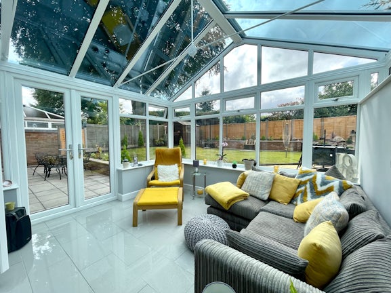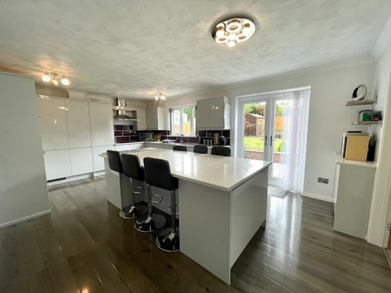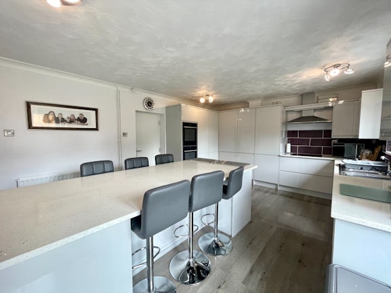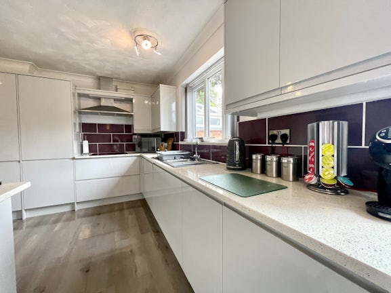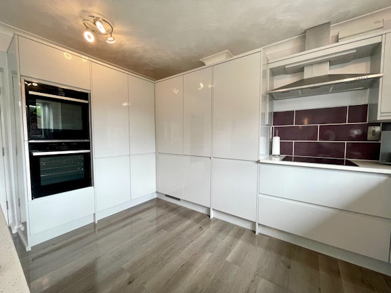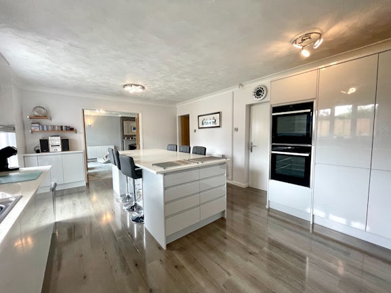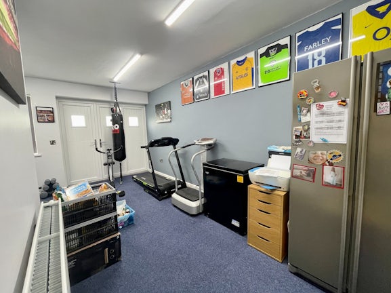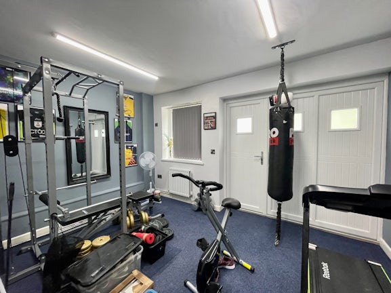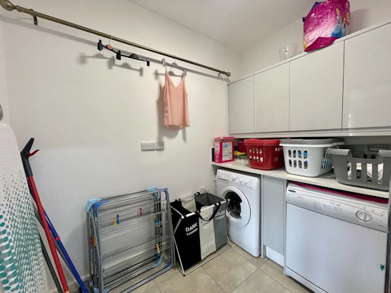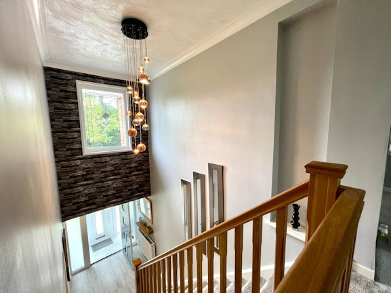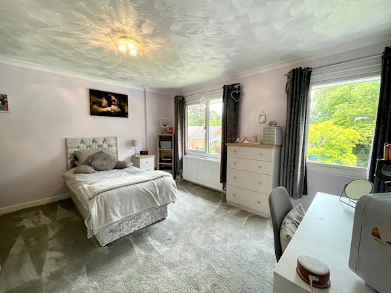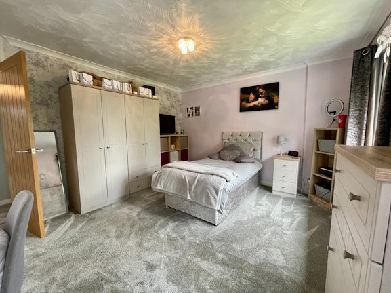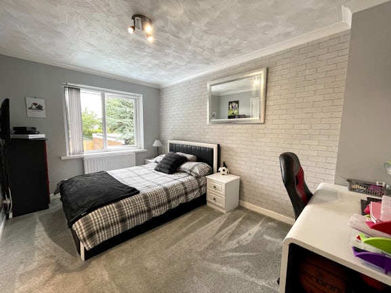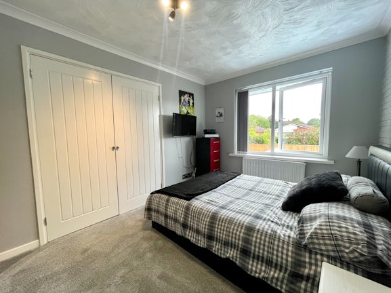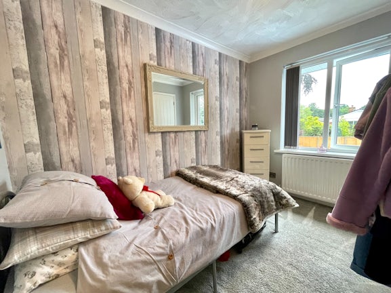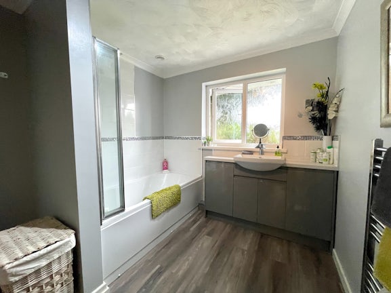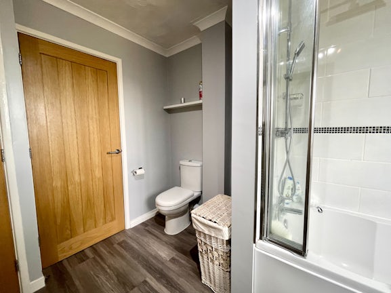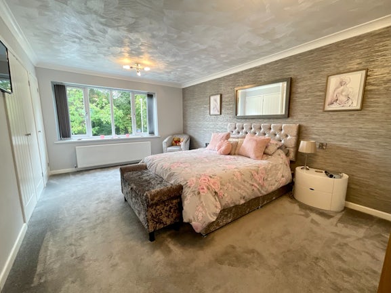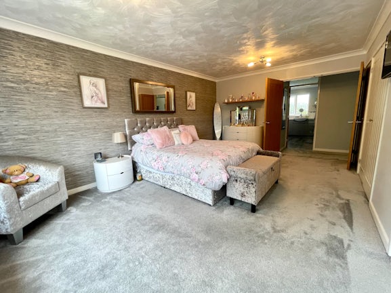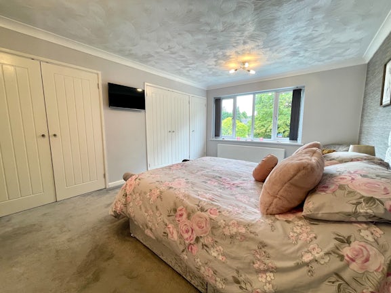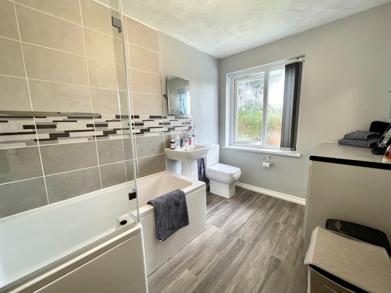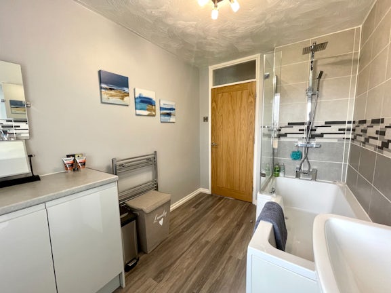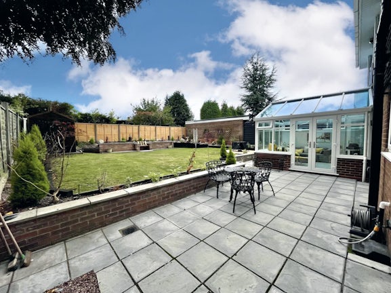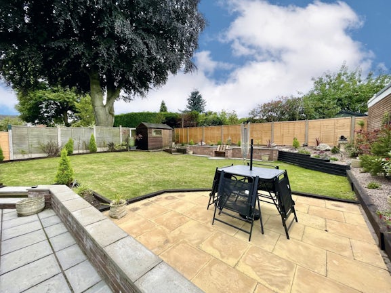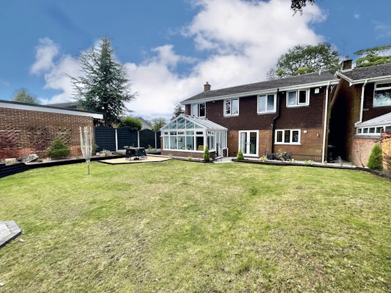Detached House for sale on Beechwood Close Bloxwich,
WS3
- 74c Park Road, Bloxwich, Walsall, WS3 3SW,
- Sales 01922 895925
- Lettings 01922 907070
Features
- Beautiful Detached Property!
- Sought After Location!
- Four Bedrooms!
- Landscaped Rear Garden!
- Two Immaculate Bathrooms!
- Heavily Extended Property!
- Generous Room Sizes!
- Conservatory!
- Virtual Tour Available!
- Viewings Highly Recommended!
- Council Tax Band: F
Description
Tenure: Freehold
Belvoir are pleased to present this exceptional 4-bedroom detached house located in a sought-after estate providing a secure and idyllic backdrop for a refined lifestyle. Meticulously maintained, the property is an epitome of modern living, offering both contemporary enhancements and untapped potential for expansion.
Internally, a welcoming entrance hall leads to a lounge infused with natural light, seamlessly connected to a serene conservatory. The ground floor also houses a well-equipped breakfast kitchen and a practical utility room. Upstairs are four spacious bedrooms and two family bathrooms.
Externally, the property impresses with a spacious driveway and thoughtfully landscaped front, side, and rear gardens. This outdoor oasis complements the allure of the interior.
The property is further enhanced by its proximity to Bloxwich's amenities, including the sprawling King George V Memorial Playing Fields and the prestigious Bloxwich Golf Club.
So what are you waiting for, seize the opportunity and call now for a viewing.
EPC rating: E. Council tax band: F, Tenure: Freehold,
Porch
Entrance Hallway
WC
WC with hand sink basin, low level flush WC.
Living Room
7.13m (23′5″) x 4.15m (13′7″)
Living room with a double glazed bay window to the front of the property, feature fireplace, carpet flooring, double doors to the kitchen and conservatory.
Kitchen/Breakfast Room
4.01m (13′2″) x 6.03m (19′9″)
Kitchen with wall and base units, quartz work surfaces, sink and drainer, work surface, island in the middle of the kitchen, integrated double oven, integrated fridge/freezer, integrated dishwasher, double glazed window to the rear of the property and door leading to the entrance hallway.
Conservatory
Utility Room
2.40m (7′10″) x 1.66m (5′5″)
Utility room with space for washing machine & dryer. Door leading to the garage/gym.
Garage/Gym
5.72m (18′9″) x 4.19m (13′9″)
Garage with double doors wide enough to fit a car and be able to be converted back into a full garage if needed.
Landing
First Bedroom
5.48m (17′12″) x 3.53m (11′7″)
First bedroom with a double glazed window to the front of the property and built in wardrobes throughout.
First Bathroom
3.10m (10′2″) x 2.11m (6′11″)
First bathroom with a panelled bath, hand sink basin, low level flush WC and obscured window to the rear of the property.
Second Bathroom
3.09m (10′2″) x 2.44m (8′0″)
Second bathroom with a hand sink basin, low level flush WC, obscured window to the rear of the property, panelled bath and door leading to storage.
Fourth Bedroom
3.08m (10′1″) x 2.10m (6′11″)
Fourth bedroom with a double glaze window to the rear of the property.
Second Bedroom
3.17m (10′5″) x 4.02m (13′2″)
Second bedroom with a double glazed window to the rear of the property and built in wardrobes.
Third Bedroom
3.72m (12′2″) x 4.14m (13′7″)
Third bedroom with a double glazed window to the front of the property.
