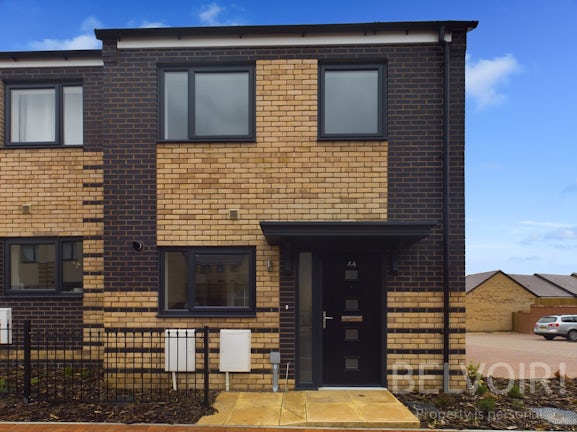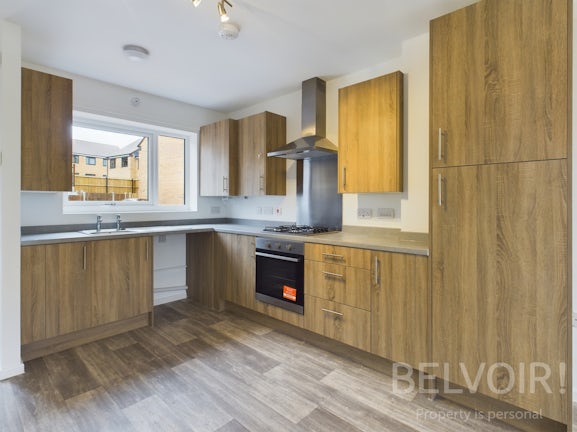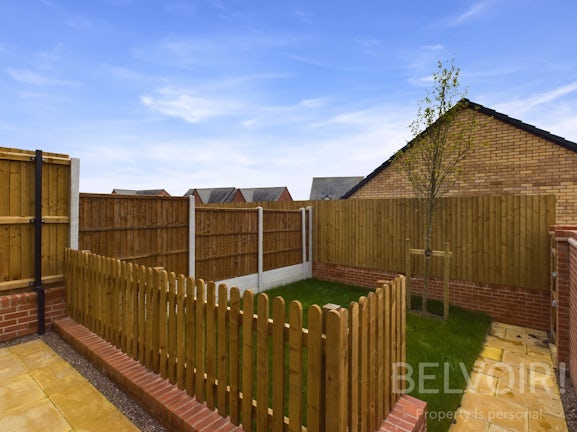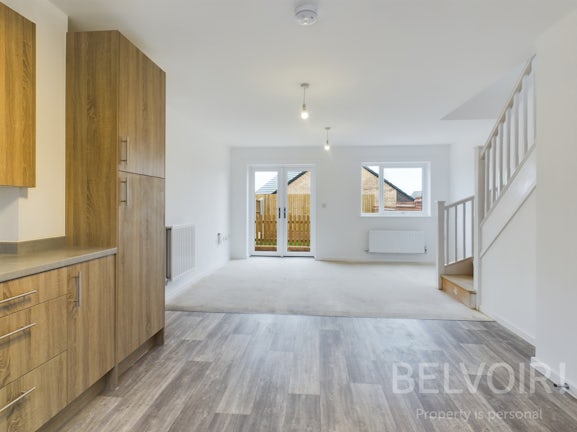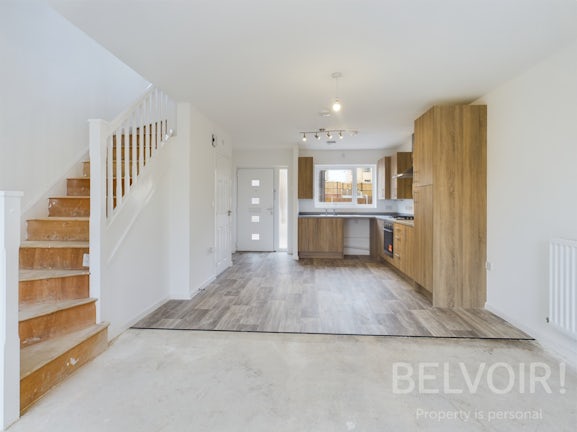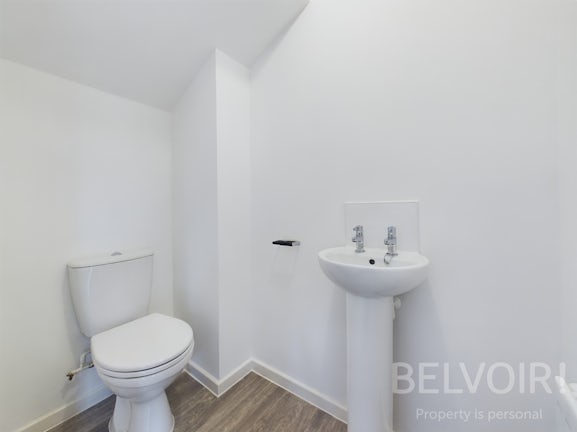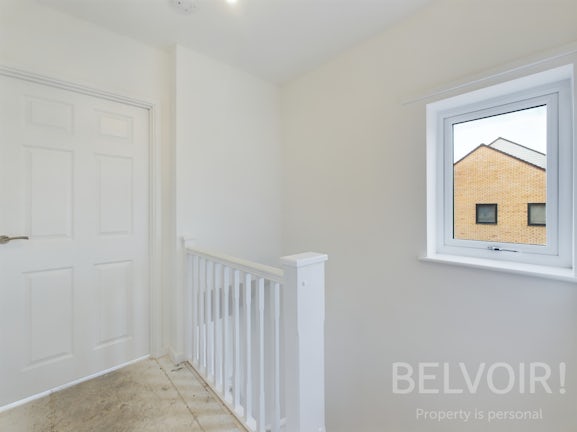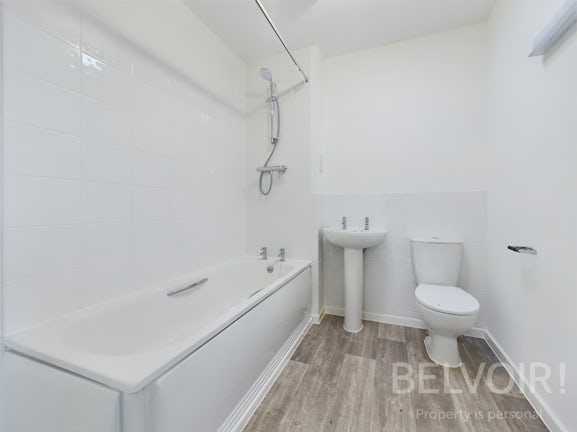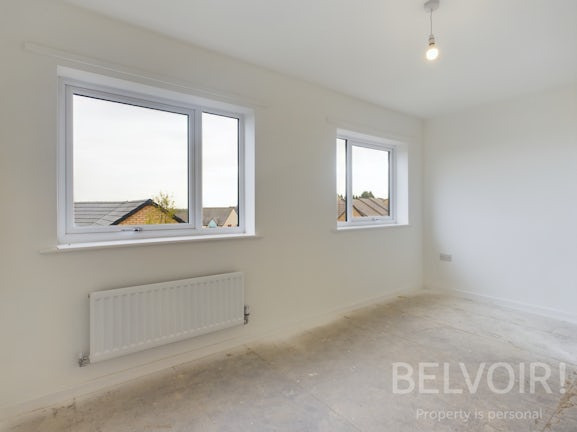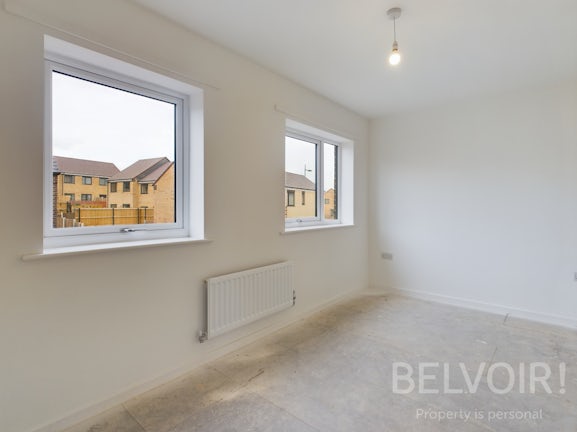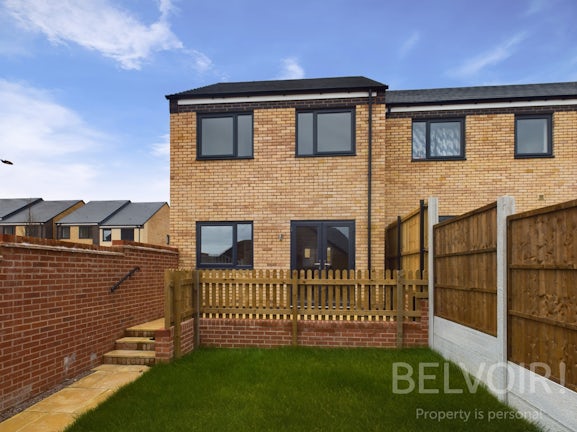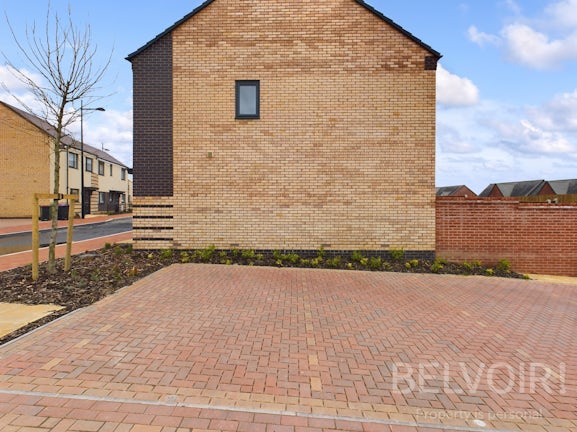Semi-detached House for sale on Furnace Avenue (Plot72) Lightmoor,
Telford,
TF4
- Suite 2.12 Grosvenor House Central Park,
Telford, TF2 9TW - Sales 01952 899698
- Lettings 01952 899375
Features
- SHARED OWNERSHIP
- NEW BUILD DEVELOPMENT
- Fitted Kitchen & Open Plan Living
- Downstairs WC
- Close To Local Primary School
- LEASEHOLD
- Council Tax Band: B
- EPC RATING: B
- Council Tax Band: B
Description
Tenure: Leasehold
*** NEW BUILD DEVELOPMENT*** A brand new semi detached two bedroom of modern style living, ***SHARED OWNERSHIP***
Nestled in the beautiful village of Lightmoor, The Croppings is an established development and is your gateway to an enhanced lifestyle, lasting memories, and a smart investment in your future. This exclusive property opportunity is not to be missed.
The brand new development is the perfect setting, with a blend of local amenities, near to the tranquility of open countryside , and convenient transport links, The Croppings in Lightmoor Village offers the perfect fusion of a serene village lifestyle and modern convenience. The Historical Charm of the The World Heritage town of Ironbridge lies just 3 miles to the south of this development.An ideal First-Time Buyers purchase or for Growing Families, you can find the space and comfort you and your loved ones deserve. Begin your home ownership journey in a thriving community .
***SHARED OWNERSHIP***
Price: Secure a 25% share for just £56,250 with flexible options for shares from 25% available - the share will be determined by the financial assessment.
Monthly Rent: Your 25% share comes with a monthly rent of £387.72 Monthly Service Charge: £42.52
Before you take the next step towards your dream home, we kindly request that interested parties complete a brief financial assessment. This will help ensure a seamless and efficient viewing process.
Leasehold / Council Tax Band B / EPC Rating B
Additional liabilities or obligations: Service charge pcm £42.52
Rent on 25% share is £387.72
EPC rating: B. Council tax band: B, Tenure: Leasehold,
