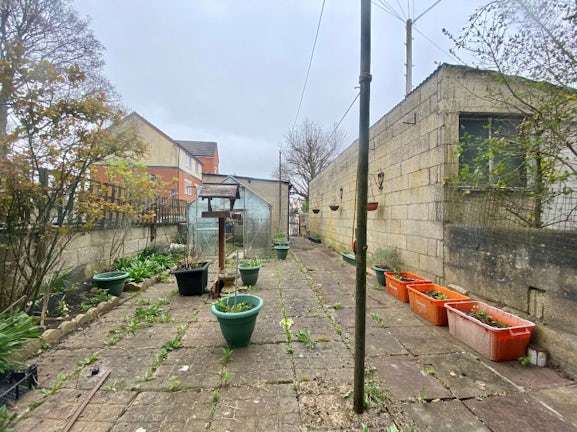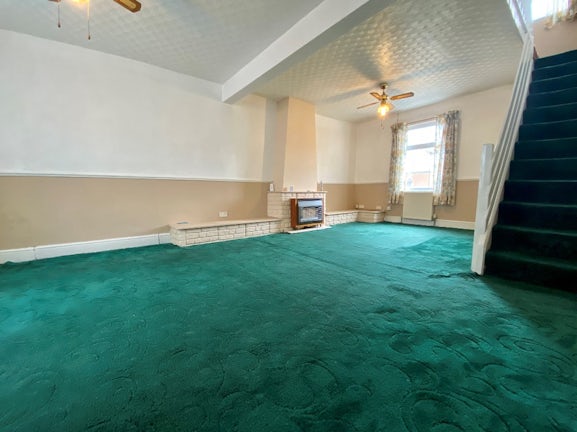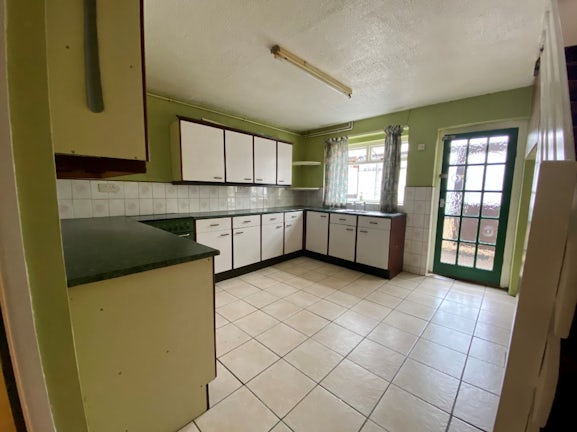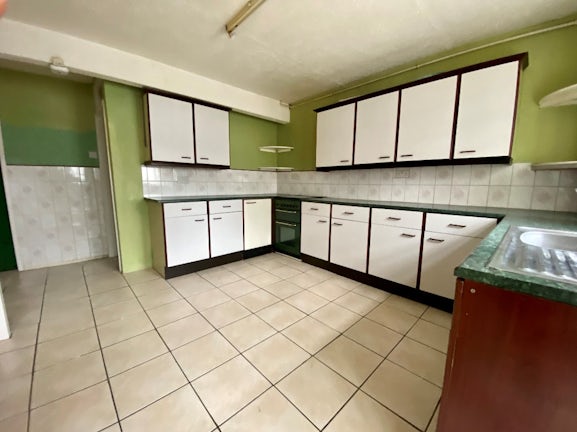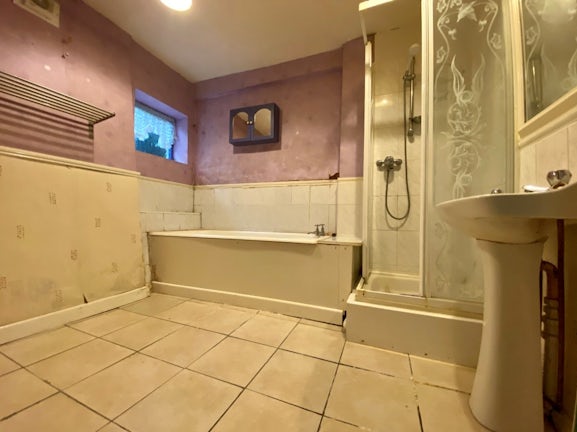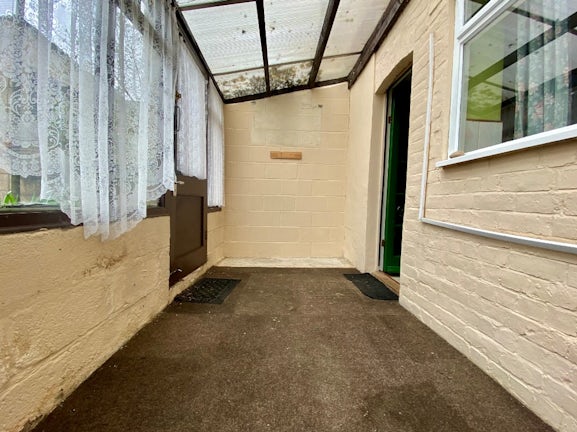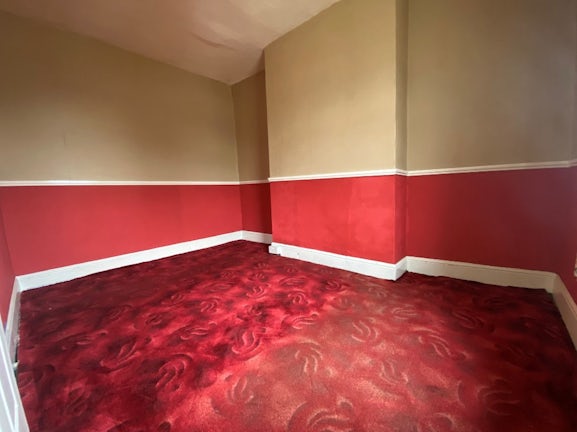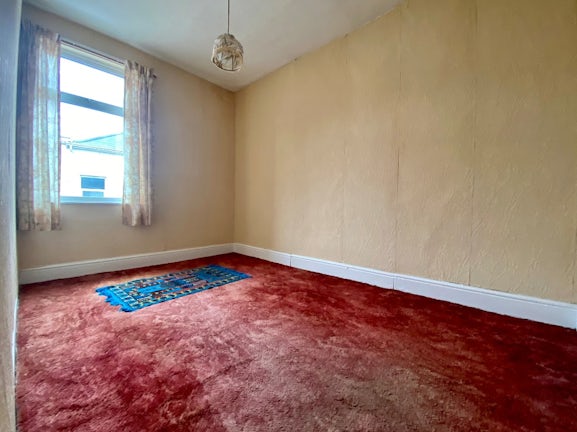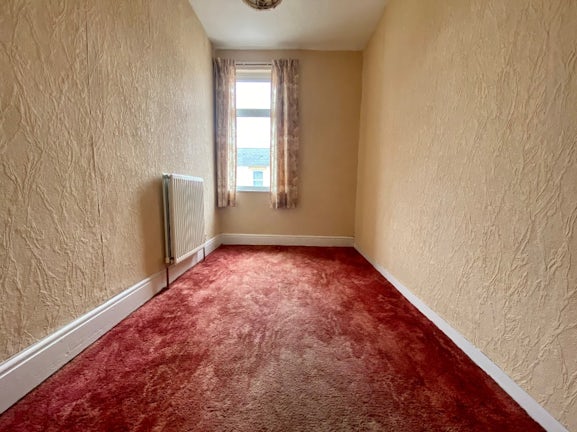Terraced House for sale on Cambria Bridge Road Town Centre,
Swindon,
SN1
- 46 Commercial Road,
Swindon, SN1 5NX - Sales & Lettings 01793 239671
Description
Tenure: Leasehold
Belvoir presents this Victorian mid terrace home within the heart of Swindon Town Centre available with NO ONWARD CHAIN. This UNIQUE and RARE TO THE MARKET three storey property benefits from a 15ft kitchen diner, large ground floor bathroom and detached garage. The spacious property has 2 good sized bedrooms and is surrounded by local amenities, popular schools, bus routes and just walking distance from Swindon train station.
The home would require refurbishment and updating throughout but oozes potential for an investment buyer. The accommodation compromises an entrance porch leading through to the 24ft Living area, upstairs has 2 good sizes bedrooms, one in which is currently split into two with access to three bedrooms through the second. The ground floor provides a large kitchen, conservatory and bathroom with separate W/C.
Outside there is a large enclosed rear garden and single detached garage to the rear. Overall, the property offers ample living throughout in a practical location creating an ideal investment for someone looking to renovate.
Porch access to large living area.
Living room: (24’00” x 13’10 MAX)
Carpeted throughout, UPVC double glazed window to front elevation and rear elevation. Radiator below each window. Gas effect fire, Tv point, stairs to first floor landing and door to stairs to ground floor.
Kitchen: (15’07” x 13’08” MAX)
Tiled flooring throughout, partially tiled walls, fitted wall and base storage units. Window to utility.
Bathroom: (8’10 x 7’09” MAX )- W/C: (2’06” x 5’10” MAX)
Tiled flooring throughout, pedestal hand wash basin, shower cubicle, bath tub, low-level WC, window to back elevation. Extractor fan.
Pantry/storage room: (5’08” x 2’07”)
Fitted shelving.
Conservatory space: (14’02” x 5’10”)
Wooden framed, block built, Carpeted throughout windows to side and back elevation access to the garden and kitchen. Window facing into kitchen area. Fitted Worcestershire boiler.
Bedroom 1: (11’11” x 8’06” MAX)
carpeted throughout window to back elevation radiator below
Bedroom 2: (11’07” x 13’09” MAX)
Carpeted throughout, stud partition wall between, window 2x to front elevation radiator to left.
Garden: Enclosed by brick wall, patio, green house and rear access gate.
Garage: Up and over door and personal door to garden.
EPC rating: D. Council tax band: X, Tenure: Leasehold,
