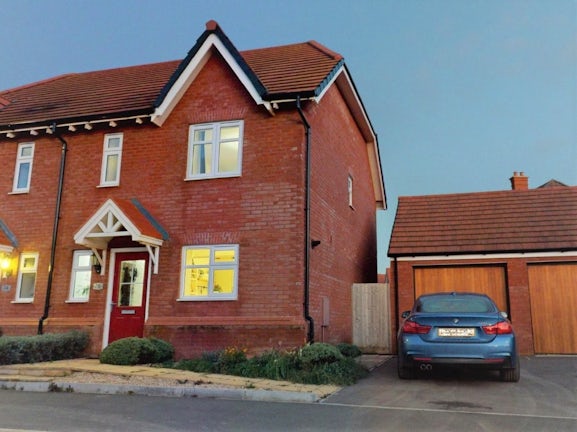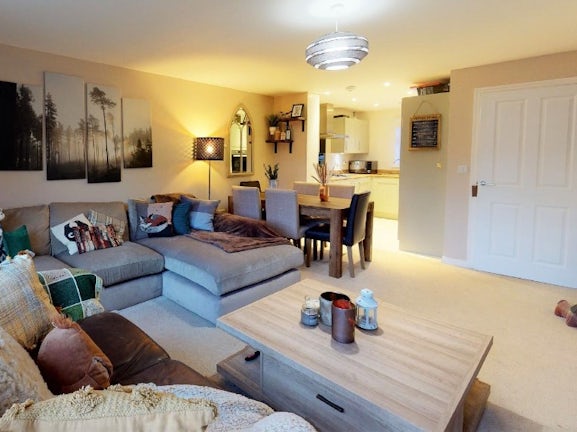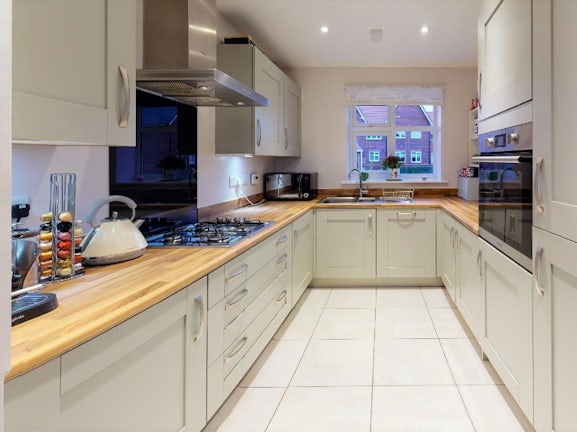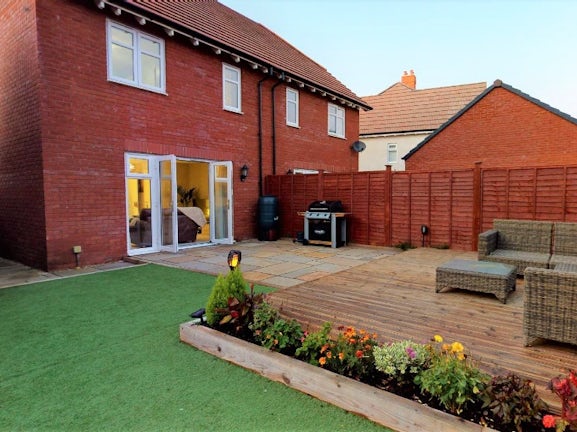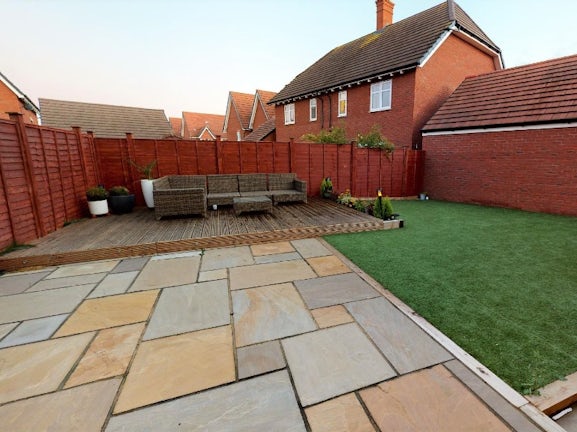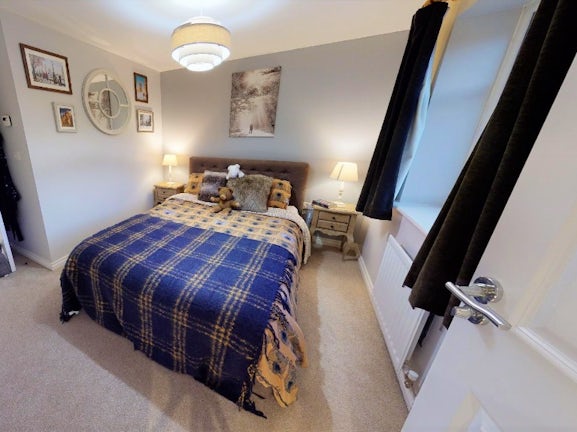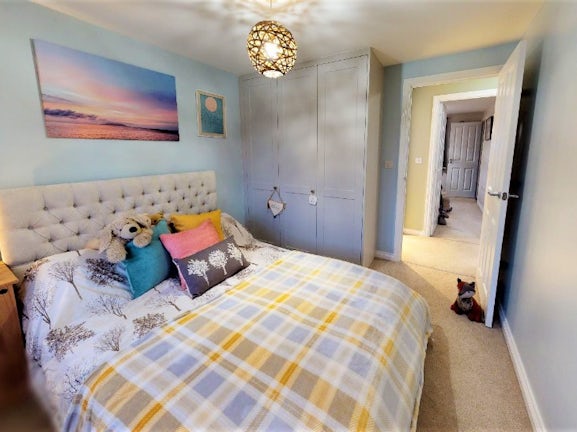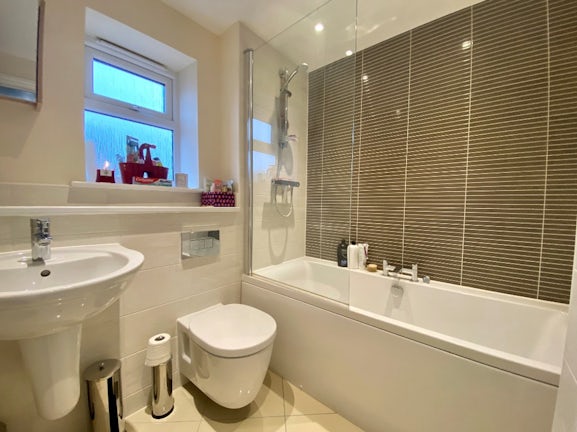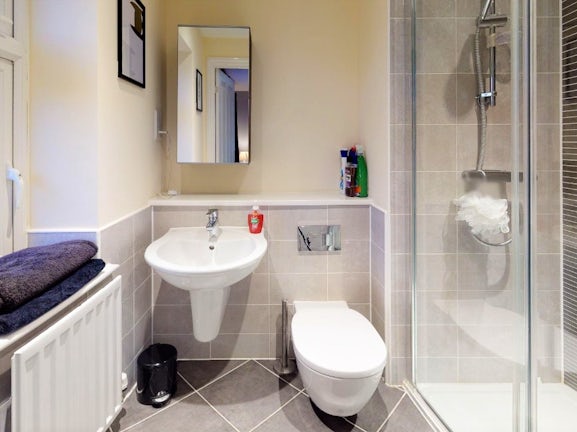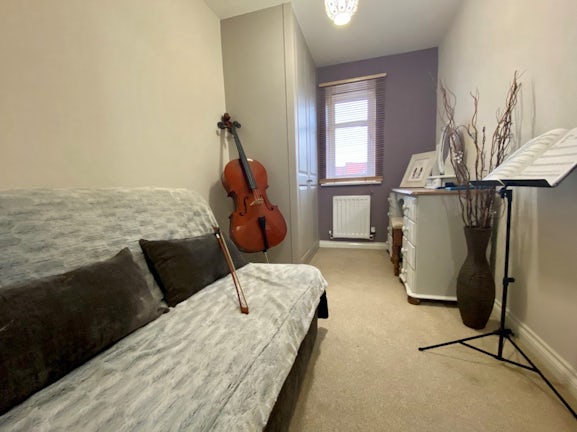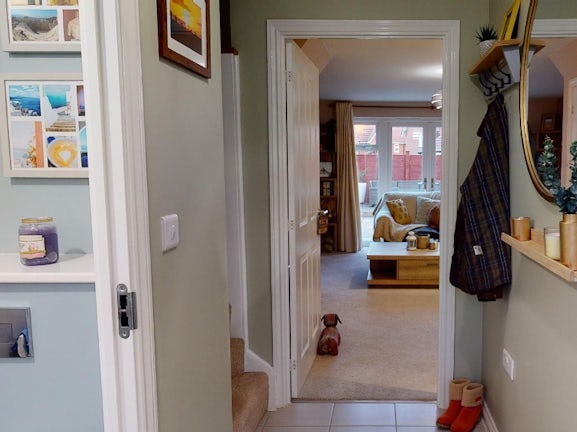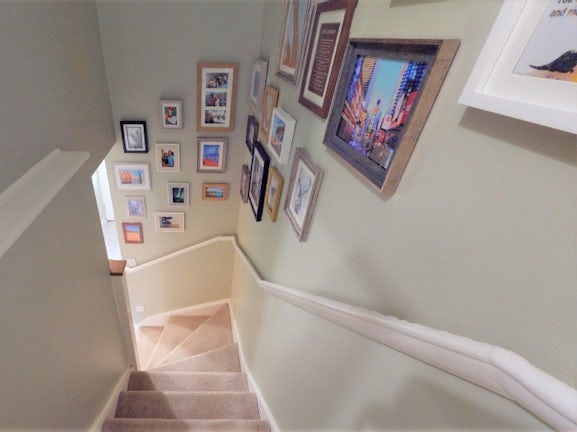Semi-detached House for sale on Mackay Crescent Tadpole Garden Village,
Swindon,
SN25
- 46 Commercial Road,
Swindon, SN1 5NX - Sales & Lettings 01793 239671
Description
A SUBSTANTIAL 3 bedroom, semi-detached family home with ample living space and Driveway parking. The home is located in the highly desirable new development of Tadpole Garden Village. This Semi Detached property boast of two DOUBLE BEDROOMS with EN-SUITE TO MASTER and third single bedroom. Each room is fitted with bespoke wardrobes, maximizing the space and storage in the property to its full potential.
The enclosed rear garden has been beautiful landscaped to a high standard and benefits from a rear access leading out to the front of the property. The home has been decorate to a high started throughout by the current and only owners. The property is well positioned for local amenities including schools and supermarkets and has excellent transport links.
The home compromises of; and large and spacious entrance hallway leading to the cloakroom and open plan living area, with access to the kitchen and patio doors leading to the rear garden. The first floor leads to access of all three beautifully decorated bedrooms with en-suite to the master bedroom and the large family bathroom.
Entrance Hallway:
Doors to Cloakroom and living/dining area. Leading to kitchen and enclosed rear garden.
Cloakroom:
6’0” X 3’03” MAX
Partially tiled wall behind hand wash basin, low level WC, frosted UVPC single window to front elevation, tiled flooring throughout, radiator to back wall.
Living/dining Area:
16’09 X 15’06” MAX
Double glazed UVPC Window and double patio door to front Elevation. TV and satellite point. Radiator below window to the right of doors. Carpeted throughout. Under stairs storage cupboard. Kitchen- 9’02” x 8’00” MAX Tiled flooring throughout integrated fridge freezer, dishwasher and washing machine, cleverly designed fitted kitchen with soft close doors and drawers. Window to front elevation.
Bedroom 1:
12’08 X 9’10” MAX
Window to front elevation. Radiator below, Carpeted throughout. Double fitted wardrobe with shelving, TV satellite point. Access to En-suite. Ensuite – 6’06” X 5’04” MAX large double shower, partially tied walls, low level WC hand wash basin, window to front elevation, radiator below, extractor fan.
Bedroom 2:
10’06” X 8’11” MAX
Window to back elevation. Carpeted throughout. 1 radiator below window. TV satellite point triple fitted wardrobe.
Bedroom 3:
10’6” X 6’04” MAX
Window to back elevation, radiator below, Carpeted throughout. Fitted double wardrobe.
Bathroom:
7’02” X 6’09” MAX
Low level WC, hand wash basin, Shower over bath partially tiled walls, tiled flooring throughout. Heated towel rail, extractor fan
These particulars are issued in good faith but do not constitute representations of fact or form part of any offer or contract. The matters referred to in these particulars should be independently verified by prospective buyers or tenants. Neither Belvoir nor any of its employees or agents has any authority to make or give any representation or warranty whatever in relation to this property. FLOOR PLANS - The floor plans are intended as a guide only. This is
EPC rating: C. Council tax band: X,
