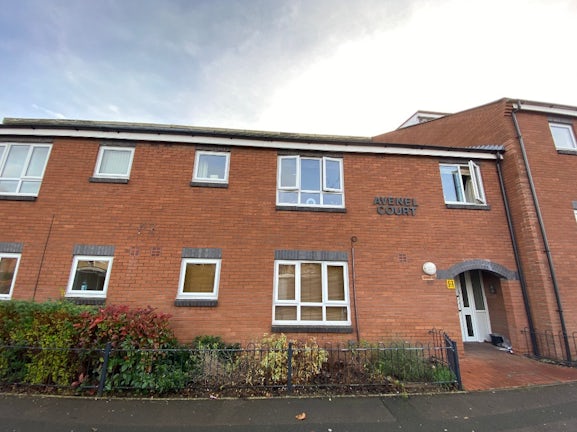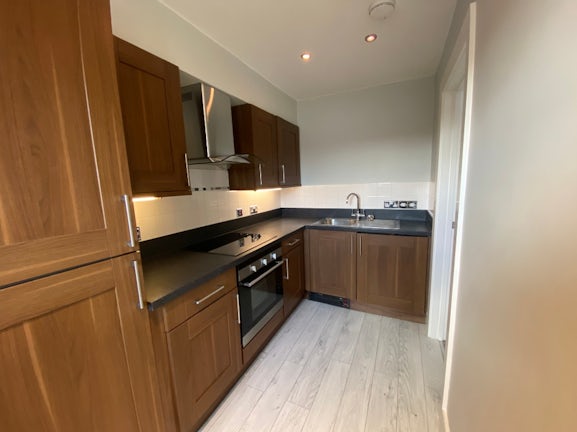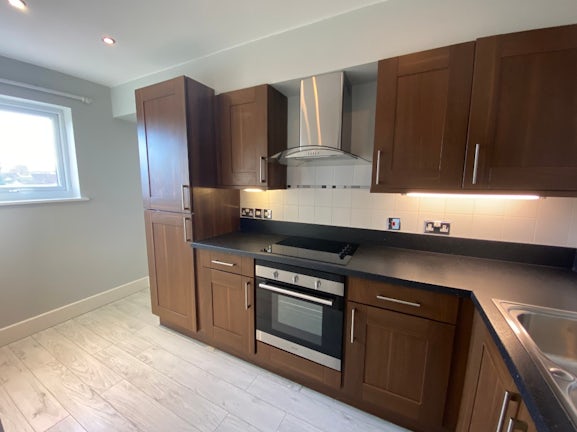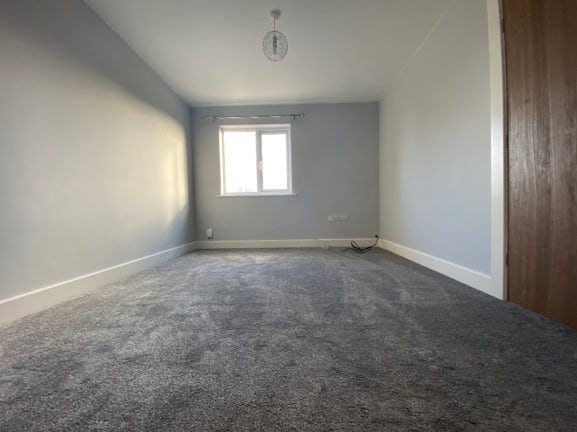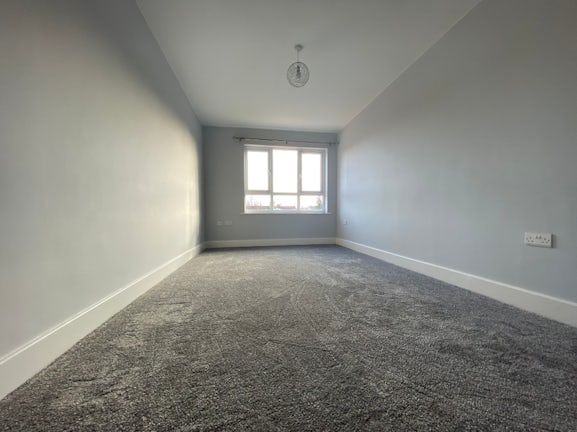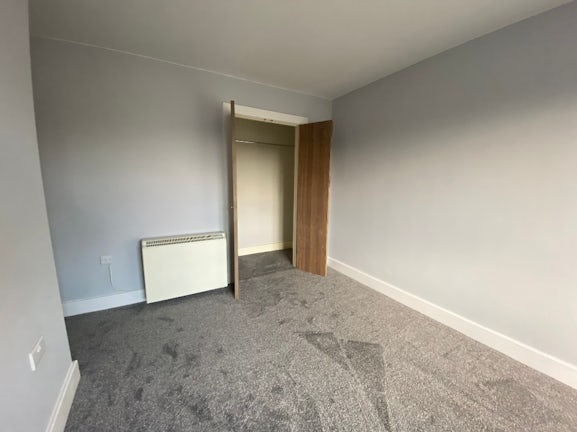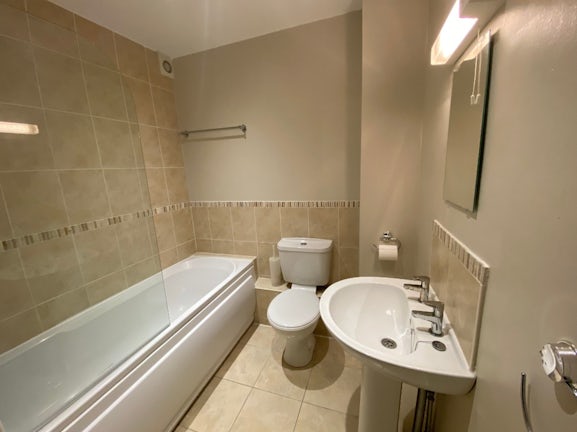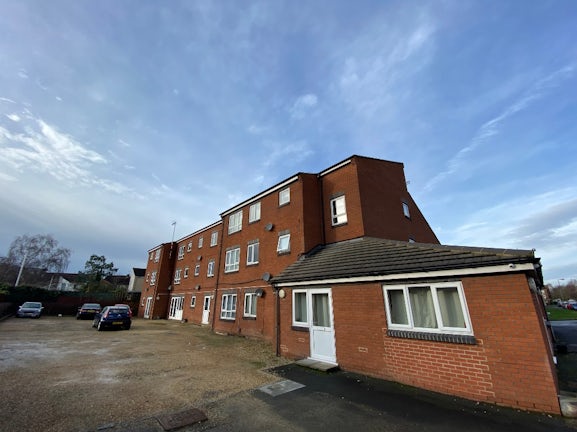Flat for sale on Avenel Court, Thomas Street Rodbourne,
Swindon,
SN2
- 46 Commercial Road,
Swindon, SN1 5NX - Sales & Lettings 01793 239671
Features
- 1 Double bedroom
- Modern Decor
- Allocated parking
- Council Tax Band: B
Description
Tenure: Leasehold
This modern and spacious apartment is situated on the second floor and benefits from allocated off road parking, secure intercom entry door system and double glazed throughout. The property comprising of; entrance hallway with large store cupboard and coat rack, bright and airy living room, modern fully fitted kitchen with washing machine, cooker/hob, extractor hood and fridge freezer. Large double bedroom with fitted wardrobe and a modern bathroom with shower.
Front and rear entrance to block.
Private allocated parking space for easy convenience to rear entrance and to stairs.
We recommend viewing at your earliest convenience.
We have been advised by the current owners that the leasehold has 113 years remaining, the payable annual service charge is £939.00 and payable annual ground rent is £150.00
Current gross yield is 6.2%
Kitchen: 12'07 x 5'09 MAX
(2.06m x 1.75m)
Laminate flooring throughout, double glazed UPVC window to rear, integrated washing machine, cooker/hob, extractor hood and fridge freezer in situ.
Living Room: 12'07 x 10'04 MAX
(2.83m x 3.15m)
Carpeted throughout, double glazed UPVC window to rear elevation, 1x storage heater. Tv satellite point.
Bedroom: 1: 16'01 x 9'01 MAX
(5.76m x 2.77m)
Carpeted throughout, double glazed UPVC window to rear elevation, 1x Storage heater, Fitted double fronted wardrobe.
Bathroom: 6'09 x 5'09 MAX
(2.06m x 1.75m)
Tiled flooring throughout, vanity light over hand wash basin, bath with shower over bath, low-level WC and shaver socket
Hallway
Carpet throughout, intercom and 1x storage heater
Large cupboard with coat rack
These particulars are issued in good faith but do not constitute representations of fact or form part of any offer or contract. The matters referred to in these particulars should be independently verified by prospective buyers or tenants. Neither Belvoir nor any of its employees or agents has any authority to make or give any representation or warranty whatever in relation to this property. FLOOR PLANS - The floor plans are intended as a guide only.
EPC rating: B. Council tax band: B, Tenure: Leasehold,
