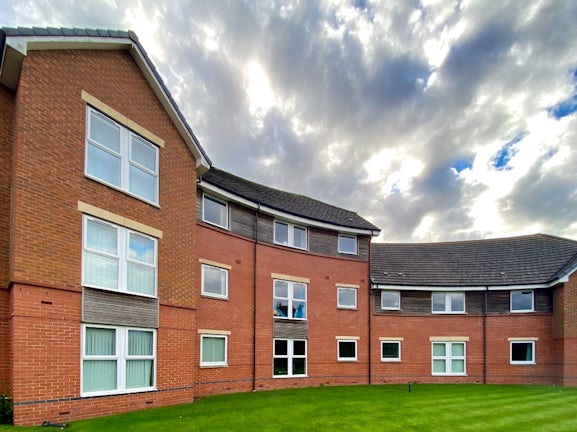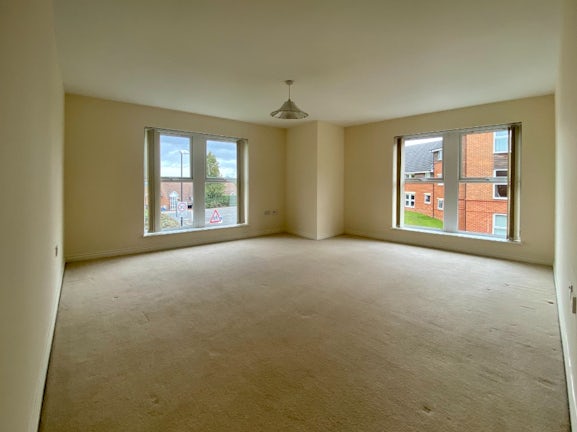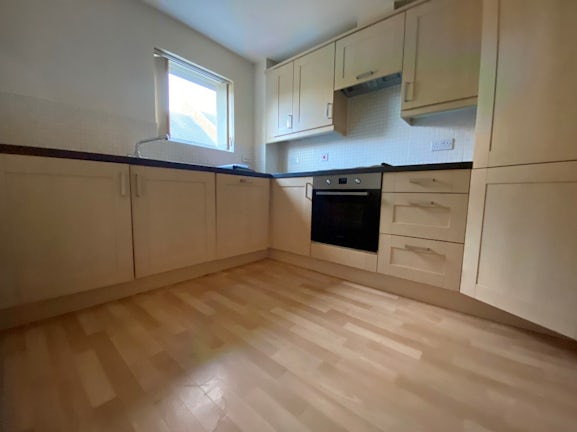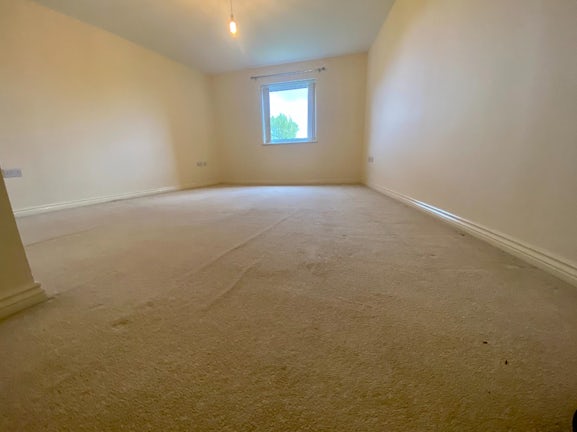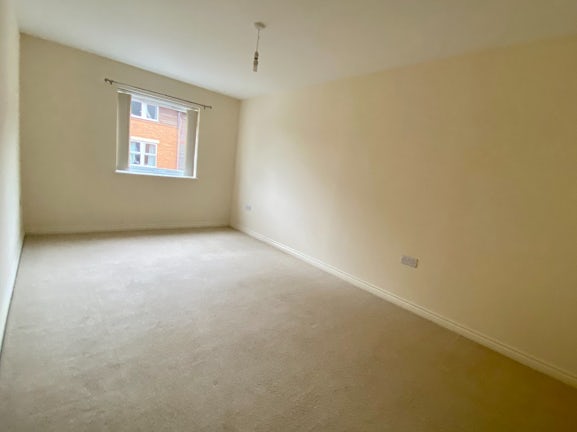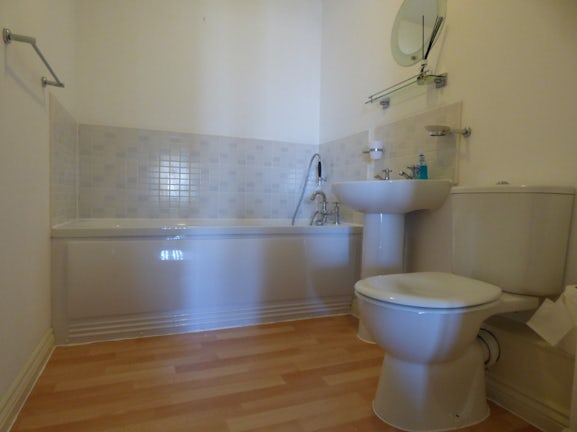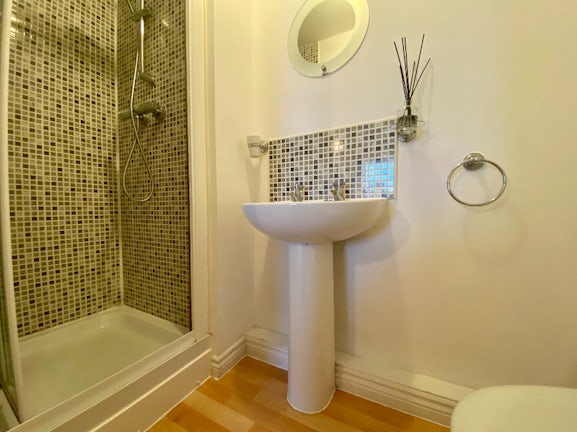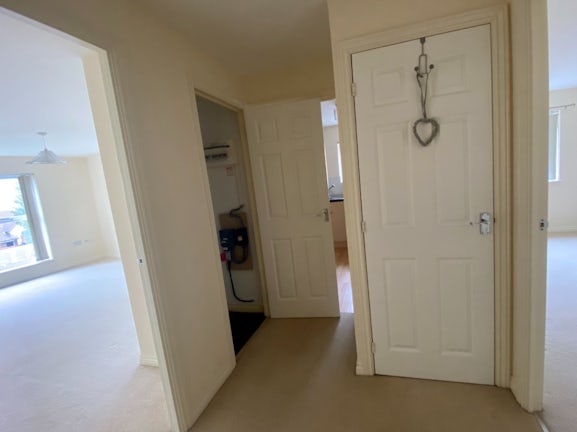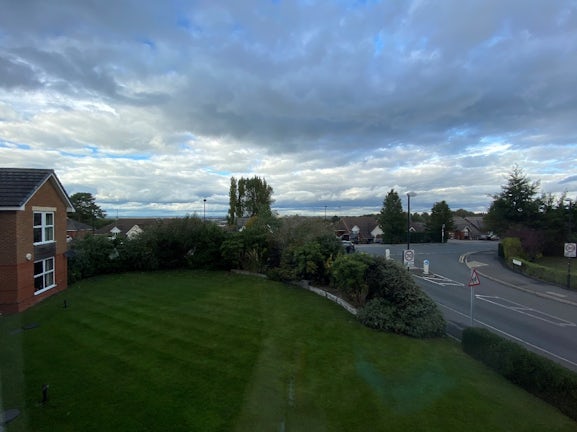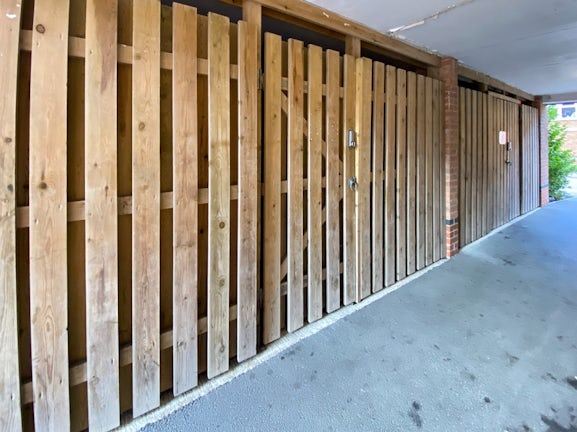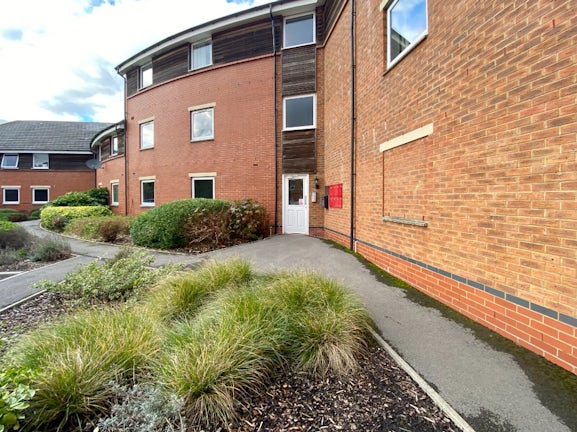Flat for sale on Florey Court Old Town,
Swindon,
SN1
- 46 Commercial Road,
Swindon, SN1 5NX - Sales & Lettings 01793 239671
Description
Tenure: Leasehold
A superb and EXTREMELY SPACIOUS 2 bedroom apartment with Allocated parking in the popular Old Town Area, Swindon. With being one of the Larger floor plans in the development, this property benefits from a GREAT size living space, 2 MUCH larger than average, spacious double bedrooms and a separate Kitchen with integrated appliances. The Modern building is secured by a intercom system and includes 1 allocated parking space, visitors parking.
Located just off Okus Road, the property is close to many local amenities including shops, restaurants, bus routes and just a short walk from the heart of Old Town. We offer this property to with NO ONWARD CHAIN.
The property comprising of; entrance hallway, large living/dining area, a separate fitted kitchen. Large master bedroom, generously sized second double bedroom and a well sized bathroom. Light & Neutral decoration throughout. Sheltered storage for push bikes also provided. A very generously proportioned property, finished to a good quality.
Entrance Hallway:
spacious entrance hallway with doors leading to the bedrooms, Living area, bathroom and kitchen.
Living Area:
18’03” X 15’10” MAX
Large Living area, carpeted through heated with underfloor heating, Large windows to the front and side of the property.
Kitchen:
9’05” x 8’02”
Integrated electric oven, hob, fridge/freezer and washing machine and dishwasher. Partially tiled walls and wooden flooring. Window to Back.
Bedroom 1:
18’06” x 13’02” MAX
larger than average double bedroom, window to front elevation. Carpeted throughout. Leading to ensuite bathroom
En-suit shower room:
4’11” x 3’04” MAX
Shower room with low level WC and pedestal wash hand basin vinyl flooring. Extractor fan.
Bedroom 2:
16” x 9’02”
Window to back elevation. Carpeted throughout.
Bathroom:
7’05” x 5’06”
Partially tiled walls, fitted bath tub with shower hose attachment, low level WC, pedestal wash hand basin, wooden flooring. Extractor fan.
These particulars are issued in good faith but do not constitute representations of fact or form part of any offer or contract. The matters referred to in these particulars should be independently verified by prospective buyers or tenants. Neither Belvoir nor any of its employees or agents has any authority to make or give any representation or
warranty whatever in relation to this property.
FLOOR PLANS - The floor plans are intended as a guide only. This is NOT TO SCALE and dimensions are approximate. These particulars have been prepared for the guidance of intending purchasers but no guarantee of their
accuracy is given, neither do they form a contract of any part thereof.
EPC rating: C. Council tax band: C, Tenure: Leasehold, Annual ground rent: £217, Annual service charge: £1059, Length of lease (remaining): 129 years 11 months,
