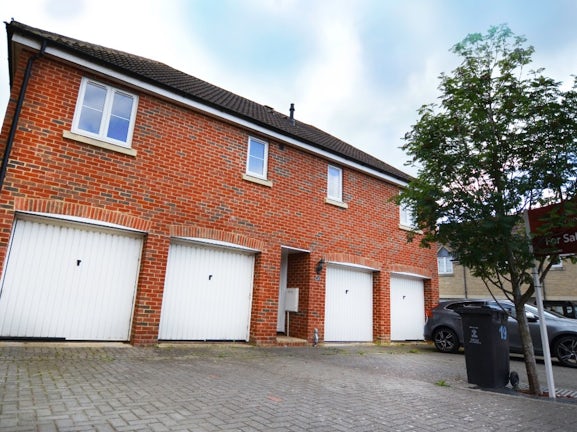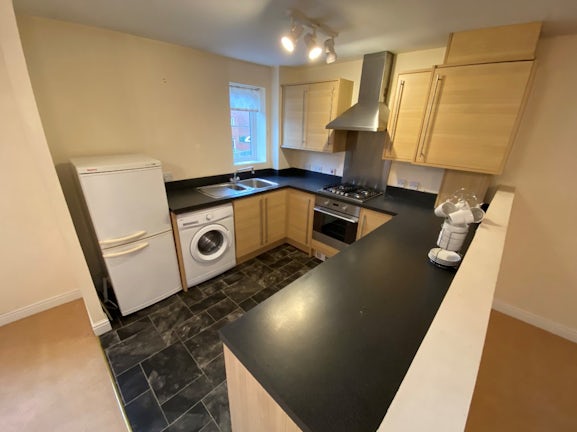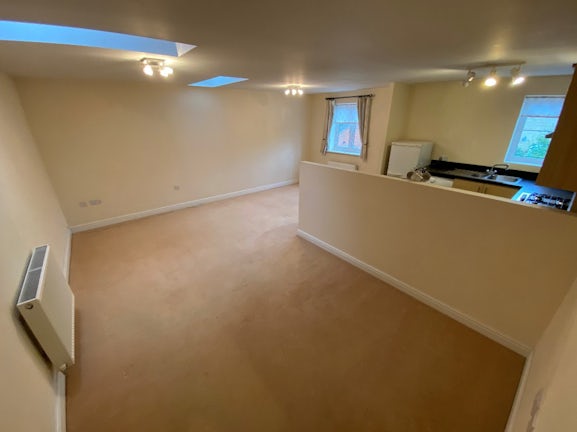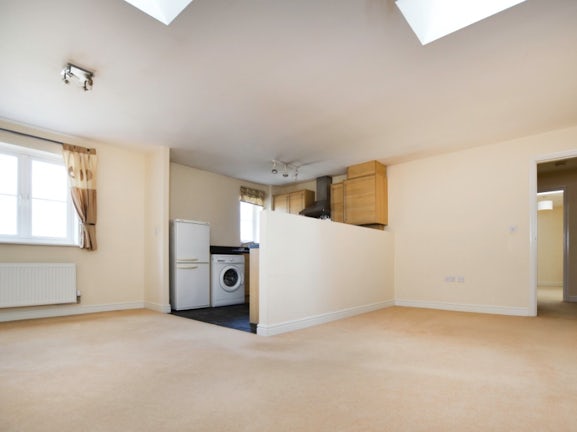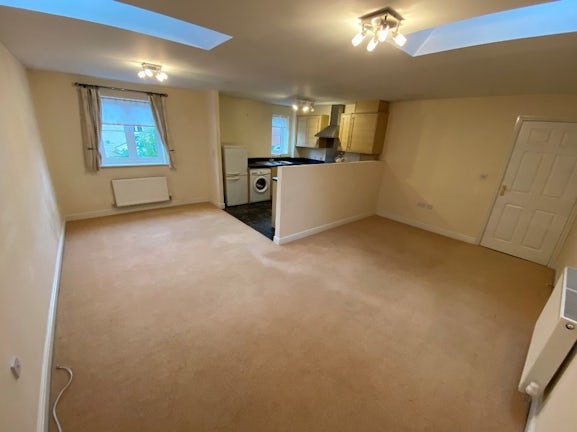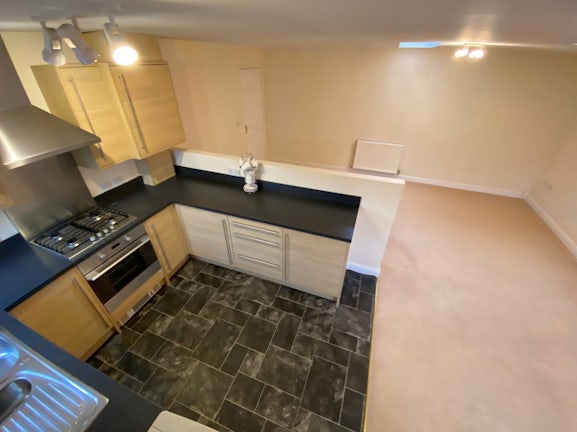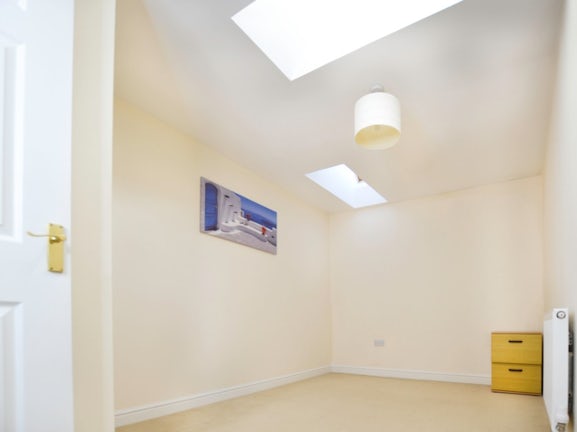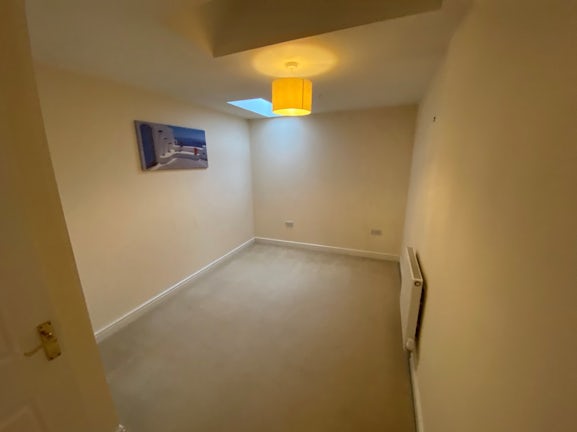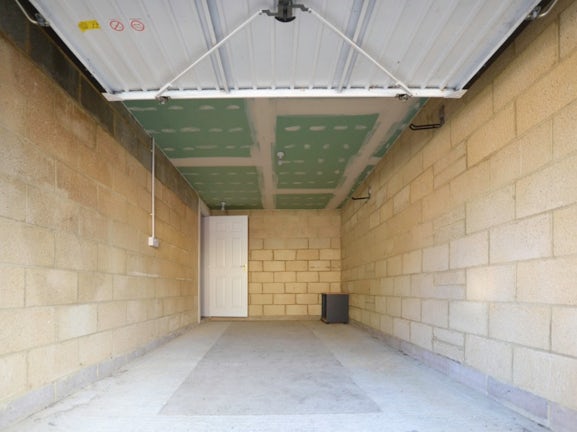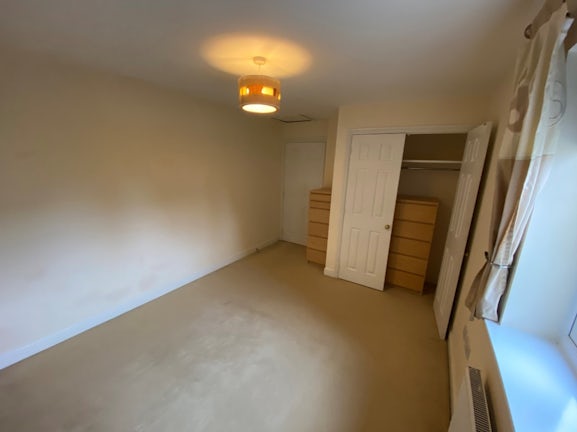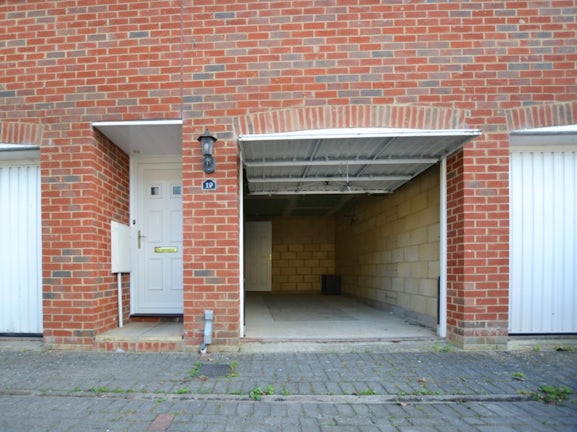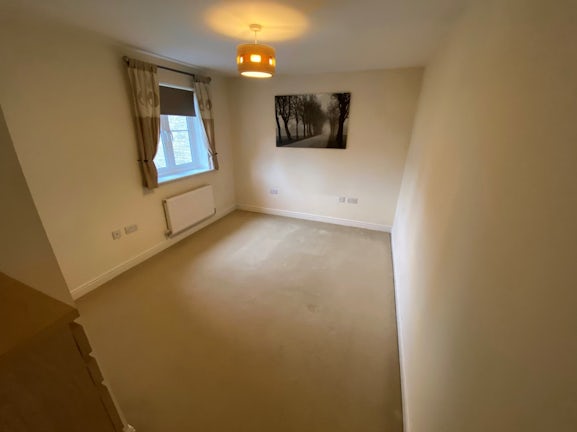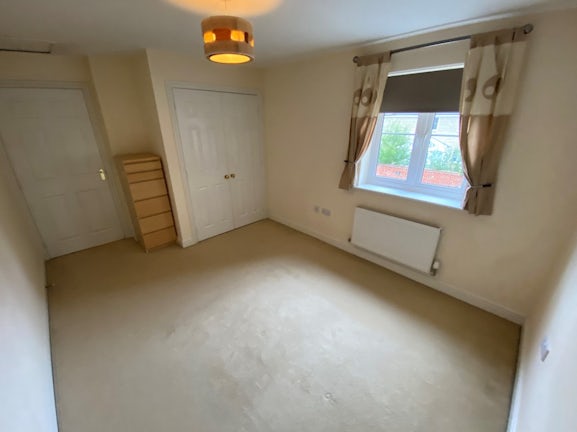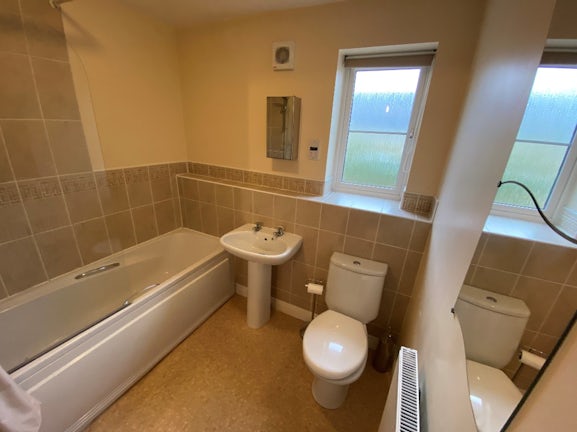Detached House for sale on Jason Close Swindon,
SN25
- 46 Commercial Road,
Swindon, SN1 5NX - Sales & Lettings 01793 239671
Description
Tenure: Freehold
A much larger than average detached coach house with 2 double bedroom's, garage and parking in the sought after area of Oakhurst.
Situated in a quiet location, this modern and spacious property provides easy access to nearby shops, bus routes and transport links.
The property comprising of; entrance stairway / landing with storage, spacious living / dining room, modern open plan kitchen can be sold equipped with appliances (fridge / freezer, washing machine, oven and hob with extractor fan). Master bedroom with fitted wardrobes, second double bedroom Velux skylights, modern bathroom with shower. Light / Neutral decoration throughout. Gas central heating and double glazing. Garage with lighting, power and storage cupboard. Additional allocated parking.
Entrance Hallway:
Stairs Rising to first floor.
Landing:
11’5” x 7’2”
Doors to kitchen/ lounge/ diner, bedroom 1, bedroom 2 bathroom and storage cupboard.
Kitchen/Lounge/Diner:
18’7” x17’6”
Large open plan kitchen/ diner/ lounge with double glazed windows to front. TV and satellite point. A Range of wall and base mounted cabinets, stainless steel gas hob, and oven and extractor hood. Space and plumbing for washing machine fridge and freezer.
Bedroom 1:
9’7” x 14’3”
Window to rear elevation, with fitted wardrobes.
Bedroom 2:
8’8” x 14’3
Velux skylight.
Family Bathroom:
6’10” x7’2”
Bath, low level WC, pedestal wash hand basin, vinyl flooring, and heated towel rail. Extractor fan and partially tiled walls with T-bar shower.
Outside: Garage with electrics, one parking space.
EPC rating: C. Council tax band: X, Tenure: Freehold,
