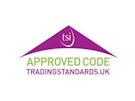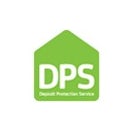Arrange a Free Market Appraisal
Detached bungalow for sale on
Nelson Avenue
Minster,
ME12
- 22 Broadway,
Kent, ME12 1AF - Sales & Lettings 01795 662121
Features
- Minster
- 3 Bedroomed Detached Bugalow
- Driveway Parking
- Landscaped Garden
- Immaculate Throughout
- Must See Property!
- Council Tax Band: D
Description
Tenure: Freehold
**BRAND NEW TO MARKET**MINSTER*** 3 Bedroomed Detached Bungalow with driveway parking for three cars. Belvoir Swale are pleased to present this stunning recently modernized 3-bedroom bungalow in the sought-after location of Minster on Sea. The property comprises of three good sized bedrooms, modern kitchen diner (with integral white goods), spacious lounge/diner, conservatory & family bathroom with shower over the bath. The property also benefits from air conditioning within one of the bedrooms which the current owner has recently installed as well as an ultra-modern log burner in the lounge/diner making this lovely and cozy in the winter months. Outside you have a lovely recently landscaped garden with shed and a "man cave". To the front of the property, you have the benefit of private secure parking as the current owner has installed an electric gate at the main entrance from the road allowing security and privacy. Be Quick!!! Call us today to book a viewing on this beautiful bungalow.
EPC rating: C. Council tax band: D, Domestic rates: £2192.58, Tenure: Freehold,
Front of Property
Detached Bungalow - 3 Bedrooms recently modernized by the current owners, ideally located in the sought after area of Minster. The property also benefits from secure driveway parking for up to three cars - the current owner has installed electric gates to provide privacy and security.
Lounge/Diner
6.12m x 3.32m (20'1" x 10'11")
Light, airy & spacious lounge neutrally decorated with many lovely features including the addition of a log burner, laminate flooring and a door leading out into the conservatory.
Kitchen/Diner
5.24m x 5.90m (17'2" x 19'4")
Recently modernized and extended to make this area ideal for entertaining family with the addition of a marble island . The kitchen comprises of new white gloss kitchen units with electric hob, oven and integral white goods, the floor has been finished in beautiful white gloss tiles.
Conservatory
3.20m x 3.10m (10'6" x 10'2")
Great additional dining area for entertaining or just to relax and enjoy the garden view...
Man Cave
The garage has been converted by the current owner to become a man cave including a small bar ideal as an office, play room or if you want to return to a garage you can.
Family Bathroom
Nicely presented, tiled floor to ceiling with a white bathroom suite including bath, sink and toilet with a shower over the bath.
Bedroom 1
3.90m x 3.00m (12'10" x 9'10")
Neutrally decorated and located at the front of the property, the master bedroom benefits from fitted mirrored wardrobes, double glazed windows and newly fitted carpet to floor.
Bedroom 2
3.90m x 2.40m (12'10" x 7'10")
Neutrally decorated and located at the front of the property. This room also has the addition of air conditioning for those warm summer nights, double glazed windows and carpet to floor.
Bedroom 3
2.50m x 2.40m (8'2" x 7'10")
A great sized third bedroom - ideal as a child's room or study.
Rear Garden
The garden has been fully landscaped by the current owners giving you a great manageable garden with lawn area, patio , mature boarders and beds. The man cave is also accessible from the garden so ideal if you want to get drinks from the bar and pop back into the hot tub to relax

































