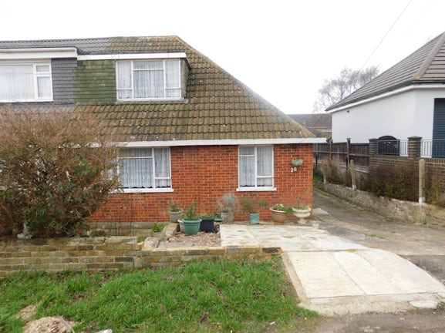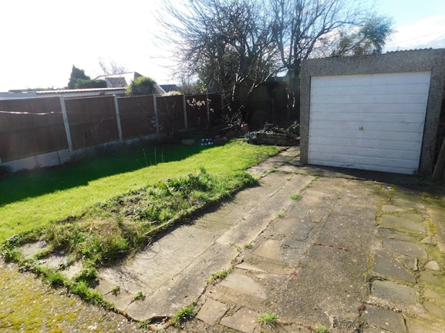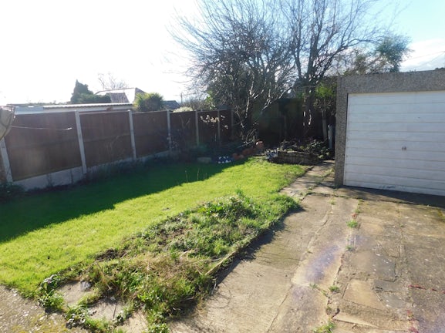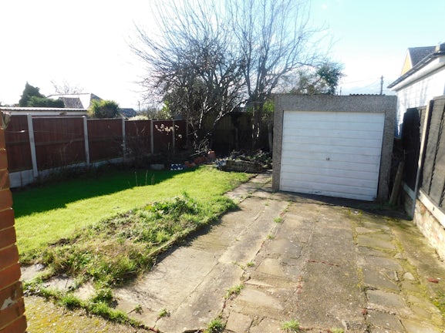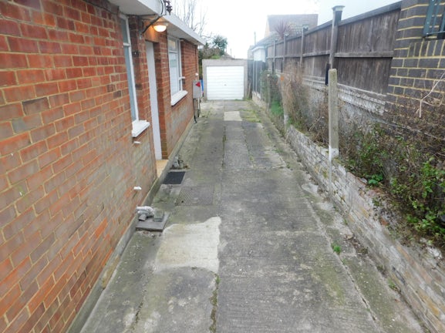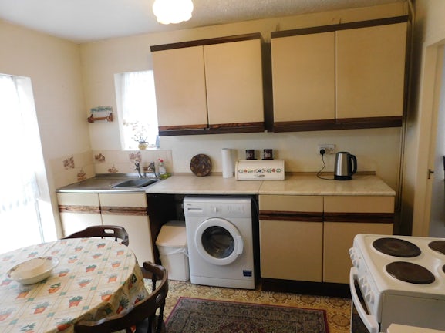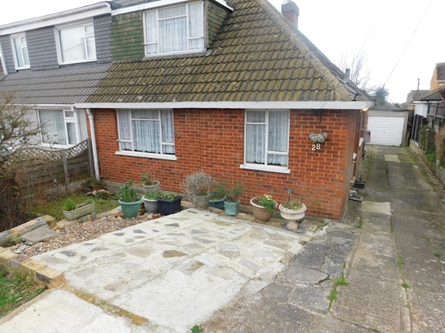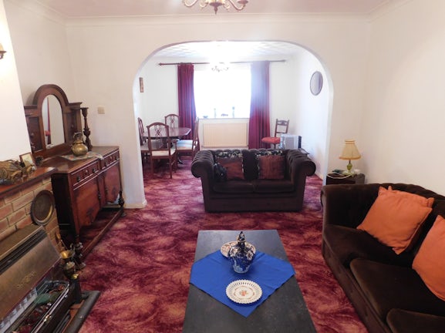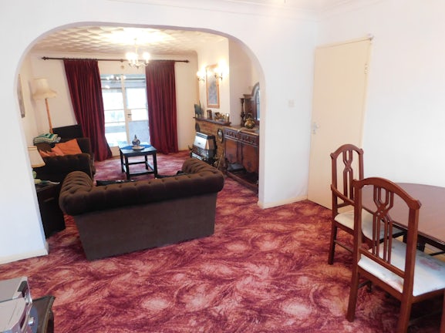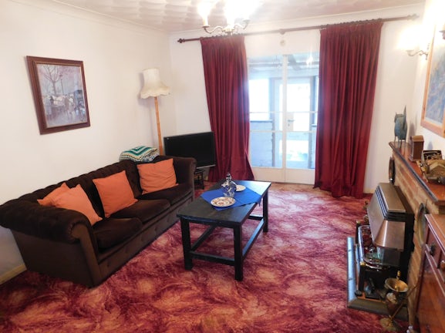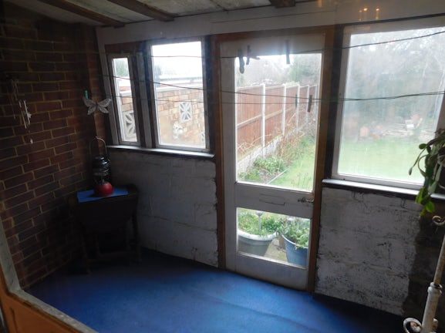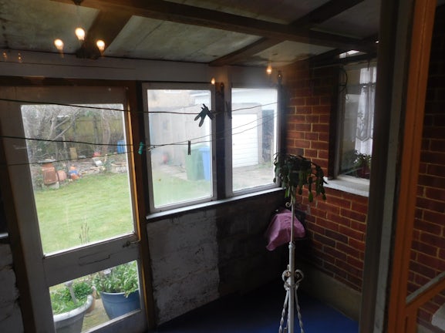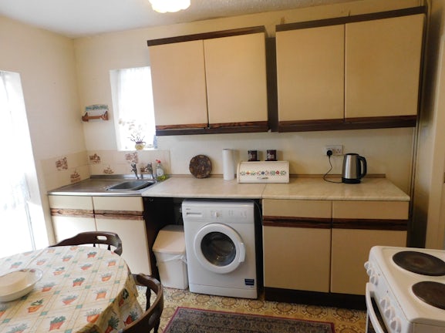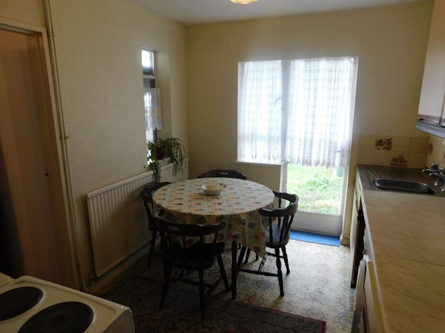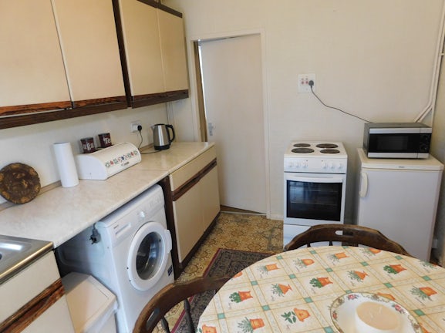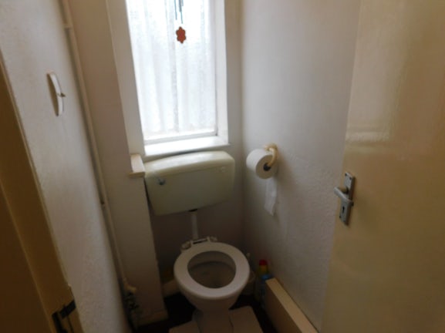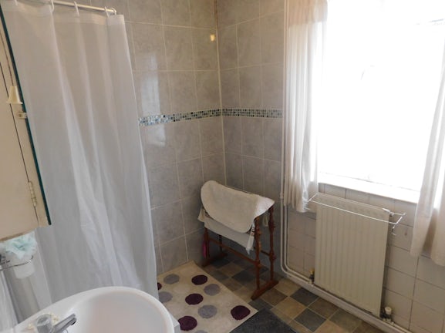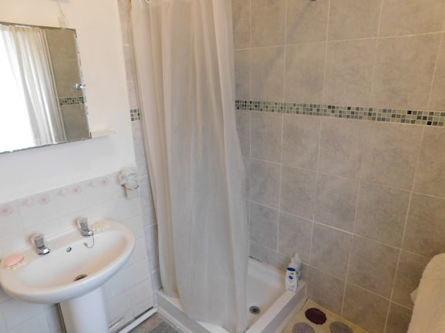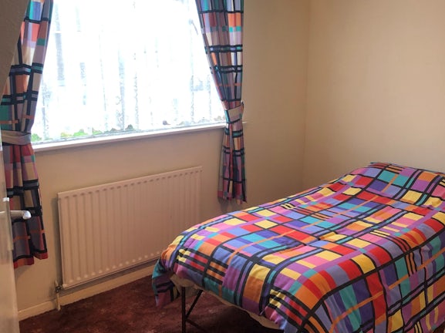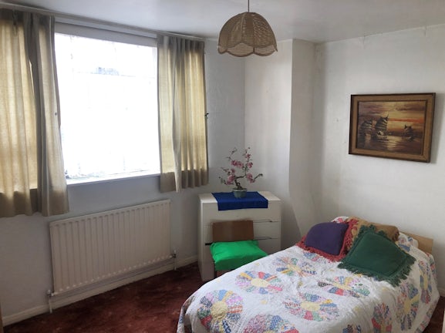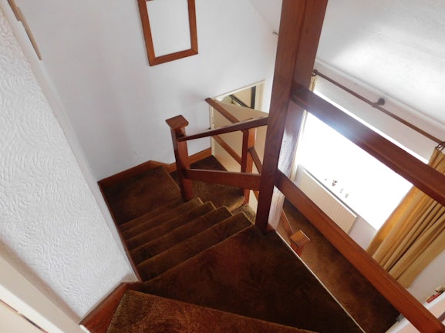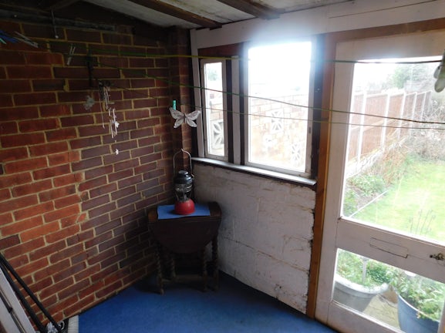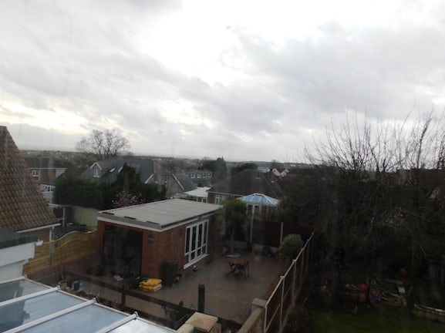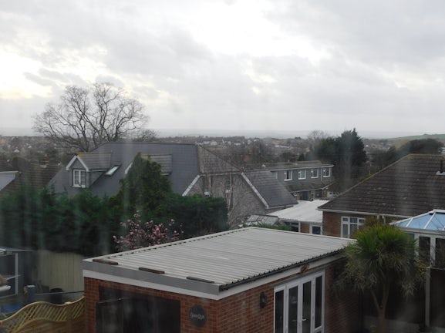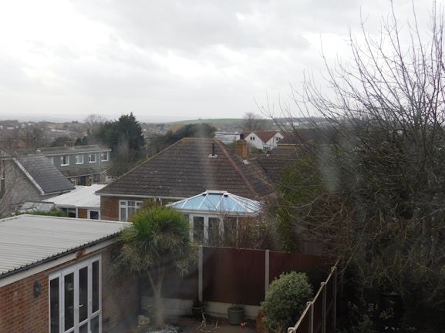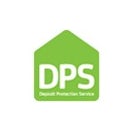Chalet for sale on Bellevue Road Minster,
ME12
- 22 Broadway,
Kent, ME12 1AF - Sales & Lettings 01795 859757
Description
Tenure: Freehold
A MUST-SEE PROPERTY****BRAND NEW TO MARKET****IDEAL BLANK CANVASS TO ADD YOUR OWN STAMP ONTO!!! LOCATED IN MINSTER, VACANT POSSESION. Belvoir Swale are pleased to present this spacious 2 Bedroom Semi-Detached Chalet Bungalow with the added benefit of panoramic views to the rear of the property, driveway parking for 5 cars or mobile home and garage This is a great property with many traditional features, it is very spacious and lends to someone wanting to create a lovely home in a fantastic location. The property comprises of porch, hallway, seperate w.c, shower room, spacious through lounge/diner, traditionally fitted kitchen, summer room/conservatory, two good sized bedrooms upstairs and plenty of storage throughout. Outside you have a private rear garden with shed, garage and driveway which runs down the full length of the property and garden. To book a viewing or for further information don't delay, call us today.
EPC rating: F. Council tax band: C, Domestic rates: £1946.48, Tenure: Freehold,
Front of Property
Spacious 2 Bedroom Chalet Bungalow ideally located in Minster. The property benefits from panoramic views to the rear, driveway parking, garage and private garden. This property is a great blank canvass for anyone to put their own stamp on !
Lounge
4.27m (14′0″) x 3.61m (11′10″)
Spacious lounge, gas fire place, carpet to floor door.
Dining Room
3.63m (11′11″) x 3.63m (11′11″)
Spacious family dining room great for entertaining the family.
Kitchen
3.26m (10′8″) x 2.60m (8′6″)
Traditionally fitted kitchen with a selection of kitchen units floor to ceiling with the added benefit of space for a dining table, door leading to the rear garden.
Separate W.C
1.72m (5′8″) x 0.82m (2′8″)
Located downstairs - great for guests as it is seperate from the main bathroom.
Bathroom
2.58m (8′6″) x 1.81m (5′11″)
Spacious bathroom with shower cubicle, with plenty of room to install a bath and toilet should you wish.
Bedroom 1
3.65m (11′12″) x 3.27m (10′9″)
Good Sized Bedroom located to the rear of the property allowing you to take in the panoramic views of the area.
Bedroom 2
3.66m (12′0″) x 2.64m (8′8″)
Great second bedroom located at the front of the property with a large walk in storage cupboard located just outside which could allow you to enlarge the room space if knocked into one area.
Summer Room
3.56m (11′8″) x 1.75m (5′9″)
Summer room overlooking the garden - this would provide a great base for a lovely conservatory to be added onto the rear of the property.
Garden
A great sized rear garden, mainly laid to lawn with the added benefit of various fruit trees and direct access to both the garage and shed.
Driveway Parking
Driveway parking ideal for storing your motor home or caravan and still leaving you plenty of parking space for cars.
