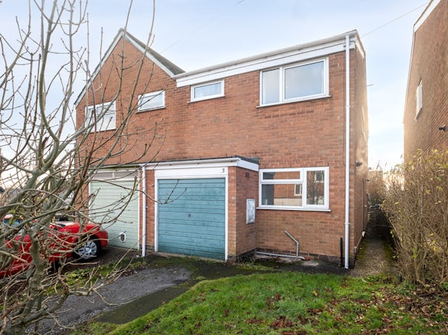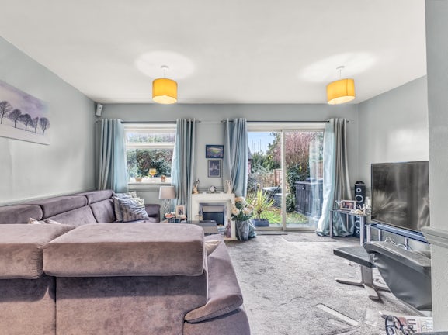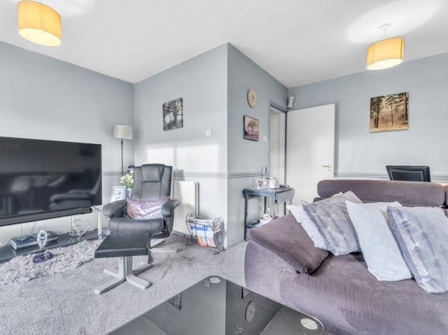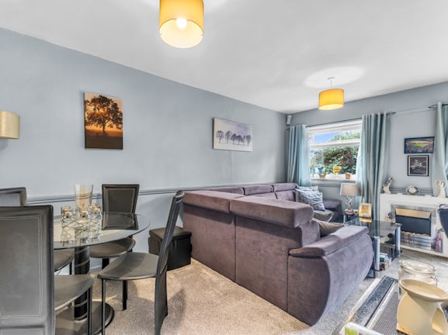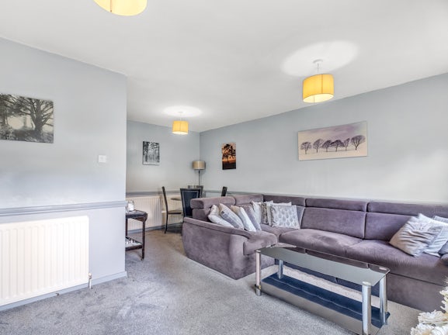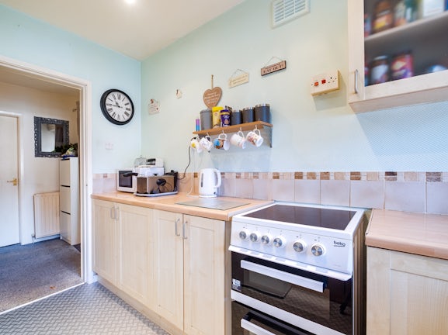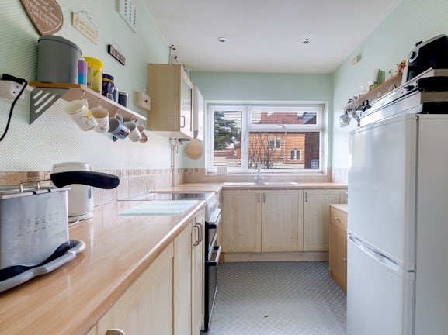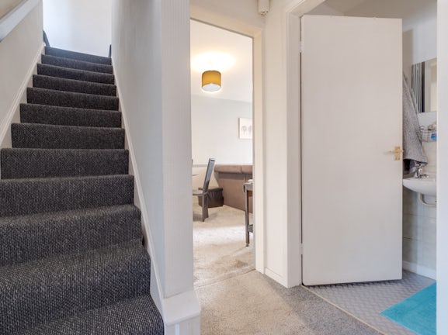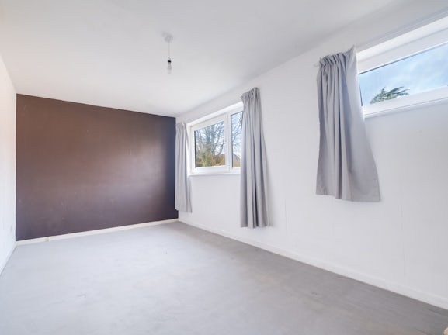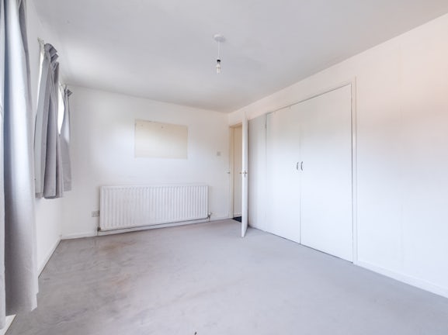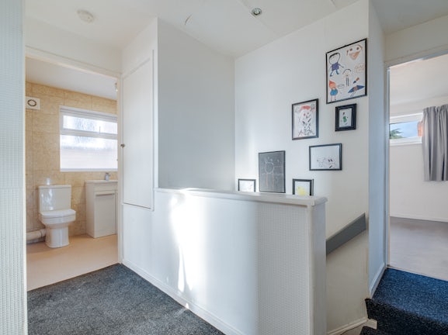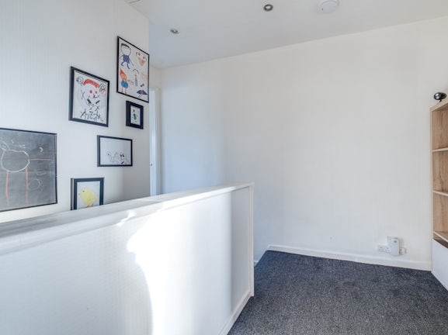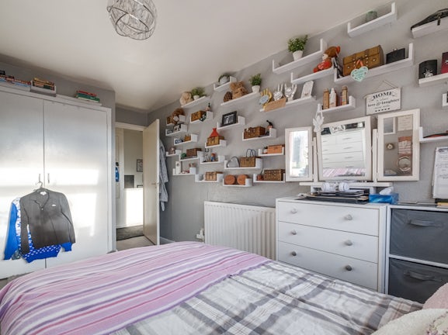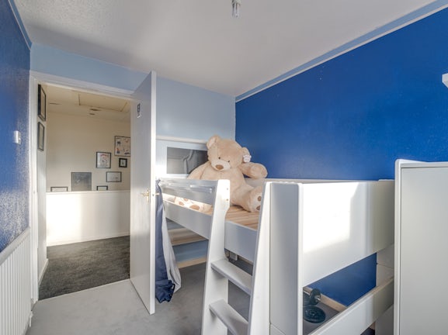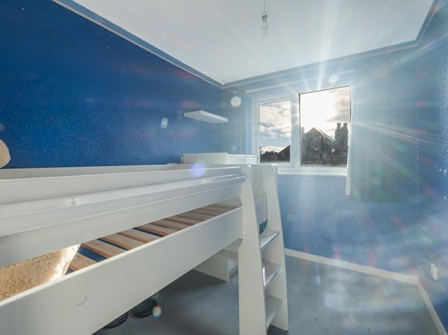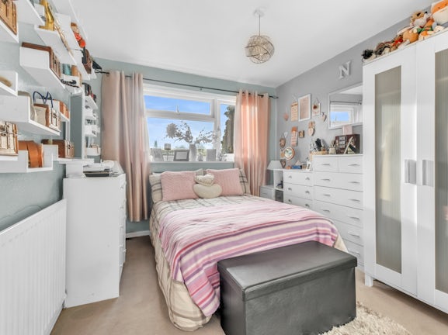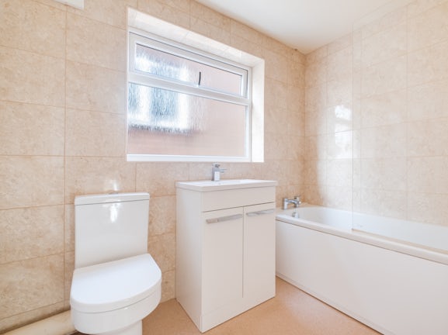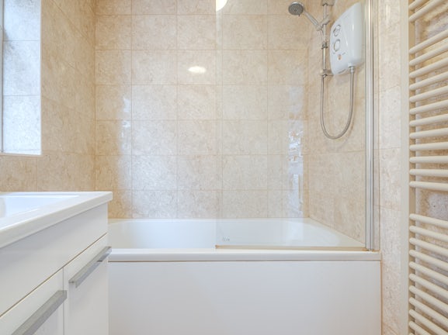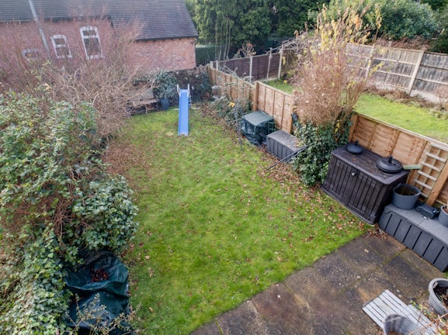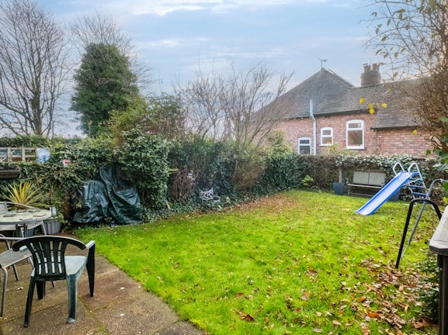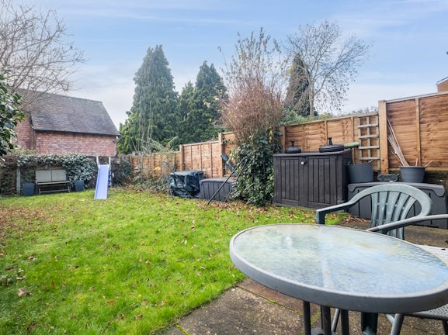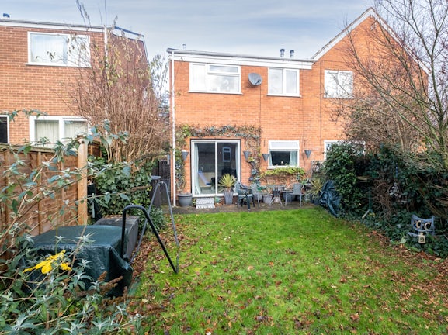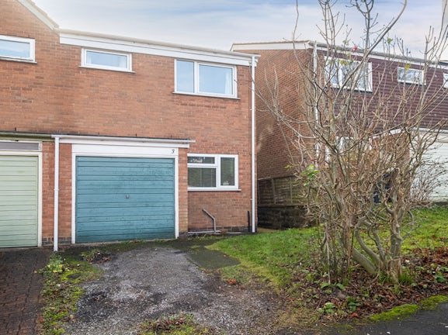Semi-detached House for sale on Charlecote Gardens Boldmere,
Sutton Coldfield,
B73
- 170 Jockey Road Boldmere,
Sutton Coldfield, B73 5PN - Sales & Lettings 0121 392 6791
Features
- Semi Detached
- Three Bedrooms
- Open Plan Reception Dining Room
- Refurbished Bathroom
- Garage & Parking
- Public Transport
- Natural Light
- No Upward Chain
- Council Tax Band: C
Description
Tenure: Freehold
Welcome to this charming and well-maintained semi-detached property, perfectly suited for families and couples alike. Situated in a local community renowned for its friendly atmosphere and a strong sense of community spirit, this home offers a cozy and inviting living space.
Upon entering, you will find a spacious open-plan reception room, flooded with natural light streaming through large windows. The room features a delightful fireplace, creating a warm and welcoming ambiance. From here, you can enjoy a garden view and have direct access to the well-maintained garden, perfect for leisurely outdoor activities.
The property comprises three bedrooms, each with its own unique characteristics. The master bedroom boasts built-in wardrobes for ample storage, while both the second bedroom and third single bedroom benefit from an abundance of natural light, making them spacious and inviting.
The bathroom is large and has recently been refurbished, featuring modern fixtures, including a heated towel rail. The kitchen is also flooded with natural light, creating a bright and cheerful space for culinary adventures.
This delightful property offers a range of amenities within walking distance, including the popular shops and eateries of Boldmere High Street. Additionally, Chester Road Train Station is conveniently located nearby, providing excellent public transportation links.
The property benefits from a garage and parking facilities, providing ample space for your vehicles. With an EPC rating of D and a council tax band of C, this home is not only comfortable but also energy-efficient and cost-effective.
Don't miss your opportunity to make this charming property your new home. Contact us today to arrange a viewing and experience the warmth and comfort this property has to offer.
EPC rating: D. Council tax band: C, Tenure: Freehold,
Reception Hall
Accessed from the side of the property via UPVC Entrance Door. Stairs to First Floor and doors to Lounge, Kitchen and WC.
Lounge Dining Room
4.88m (16.00) x 4.57m (15.00)
"L" Shaped Lounge Dining Room. Window overlooking rear garden and direct access via Sliding Patio doors. Feature Fireplace and Gas central heating radiator.
Kitchen
1.83m (6.00) x 3.05m (10.00)
Range of base and wall units and Window overlooking front of property. Central Heating Boiler and access to Garage
Guest Cloakroom
Low Flush WC and sink,Window to side
Master Bedroom
2.74m (9.00) x 4.57m (15.00)
Master Bedroom with two windows to front, Double built in Wardrobes and Gas Central Heating radiator
Bedroom Two
3.35m (11.00) x 3.96m (13.00)
Double Bedroom. Built in wardrobes, Window to rear and gas central heating radiator.
Bedroom Three
1.83m (6.00) x 3.05m (10.00)
Spacious Single Bedroom with Window to rear and Gas central heating radiator.
Bathroom
New refurbished, Fully tiled, Bath with Electric Shower over, Sink, WC and Heated towel rail.Window to Side.
Garage
5.49m (18.00) x 2.44m (8.00)
Accessed from Kitchen with up and Over Garage Door. Scope for conversion (subject to planning) to Enlarge Kitchen or Separate utility room
