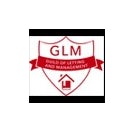Arrange a Free Market Appraisal
Detached house for sale on
Kingsland Road
Aston Lodge Park,
Stone,
ST15
- 42b Radford Street,
Stone, ST15 8DA - Sales & Lettings 01785 818255
Features
- Four Bedroom Detached Family Home
- Open Plan Living
- Fitted Kitchen
- Lounge/Diner/Family Room
- Updated Throughout
- Master Bedroom with Ensuite Shower Room
- Family Bathroom with Three Piece Suite
- uPVC Double Glazing & GCH
- Private Enclosed Garden
- Single Garage & Driveway
- Council Tax Band: D
Description
Tenure: Freehold
'Fit for a King'- This stunning four bedroom detached property certainly is! Updated and modernised throughout this family home is tucked away with open views to the rear in an enviable position on the popular and highly regarded Aston Lodge Parkway development close to the market town of Stone and with ease of access to schools, amenities, railway station, commuting links and local countryside. Light and airy throughout the accommodaton is beautifully presented benefiting from open plan living with a modern fitted kitchen, lounge/diner, downstairs WC, first floor family bathroom and four bedrooms the master of which has an ensuite shower room. The private enclosed garden provides open views with a lawn and patio area ideal for dining and entertaining. Parking is provided for several vehicles with the single garage and driveway to the front of the property. Early inspection in person is advised!
Accommodation:
Entrance Hall: With composite front door, built in understairs storage pull out units, stairs to the first floor
Downstairs WC: With uPVC double glazed frosted window to the front, inset wash hand basin, WC
Fitted Kitchen: With a range of base and wall units (one housing GCH boiler), plinth lighting, white sink with spray around mixer tap and drainer, integrated fridge freezer, induction hob with extractor over, double oven (combination/microwave), washing machine, slimline dishwasher, uPVC double glazed window to the front and door opening to the side
Lounge/Diner: With uPVC double glazed window to the rear and French doors opening onto the garden
Landing: With loft access
Master Bedroom: With built in wardrobes, uPVC double glazed window to the rear
Ensuite: With shower cubicle, inset wash hand basin with mixer tap and vanity storage under, WC, uPVC double glazed frosted window
Bedroom Two: With uPVC double glazed window to the front, built in wardrobe
Bedroom Three: With built in wardrobe, uPVC double glazed window to the front
Bedroom Four: With uPVC double glazed window to the rear
Family Bathroom: With one and half bath and shower over, inset wash hand basin with mixer tap and vanity storage under, towel radiator, WC, uPVC double glazed frosted window to the side
Externally: Private enclosed garden - please note that work is due to be complete in June 2025 - there will be a lawn and patio area for dining and entertaining. Parking is available to the front of the property in addition to the single garage with electric remote control roller door to the front
EPC Asset Rating: D
Viewings: Please contact Belvoir Stone office or e-mail kelly.pepper@belvoir.co.uk
Tenure: We are advised that the tenure is Freehold. Any interested parties are advised to confirm the details with solicitors before proceeding.
Services: All mains services are connected in accordance with normal terms of supply, telephone subject to normal terms and conditions. The gas and electrical appliances mentioned have not been tested by us and purchasers are therefore advised to undertake their own tests should they consider this necessary. All interested parties should obtain verification through their solicitor or surveyor before entering a legal commitment to purchase.
EPC rating: D. Council tax band: D, Tenure: Freehold, Planning permissions: not known Mobile signal information: usual providers
Additional information
- Private rights of way across the property or its boundaries: Yes

























