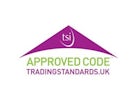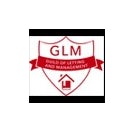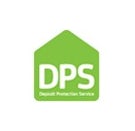Arrange a Free Market Appraisal
Detached house for sale on
Ash Lane
Yarnfield,
Stone,
ST15
- 42b Radford Street,
Stone, ST15 8DA - Sales & Lettings 01785 818255
Features
- Stunning Detached Cottage
- Sought After Semi Rural Village Location
- Four Bedrooms
- Master Bedroom with Four Piece Ensuite
- Family Bathroom
- Living Room with Feature Inglenook Fireplace
- Fitted Kitchen & Utility Room
- Single Garage & Driveway Providing off Road Parking
- Study/Office & Dining Room
- Must be Viewed in Person to be Fully Appreciated
- Council Tax Band: E
Description
Tenure: Freehold
Nestled in the sought after semi rural village of Yarnfield, Bluebell cottage is a stunning four bedroom detached family home boasting spacious and versatile accomodation over two floors. Exuding charm and character throughout this welcoming most impressive property offers beautifully presented accommodation comprising of a reception hall, living room with feature Inglenook fireplace, dining room, study/office, fitted kitchen, downstairs WC, utility room, first floor family shower room and four bedrooms the master of which has an ensuite bathroom with four piece suite. To the rear there is a well established garden with brick built summer house and single garage currently used as a gym. Viewing in person is essential - call us now to arrange to view!
Accomodation:
Reception Hall: With built in storage, stairs to the first floor
Living Room: With feature Inglenook fireplace and multi fuel burner, uPVC double glazed windows to the front and side, doors opening onto the garden
Dining Room: With uPVC double glazed window to the rear
Study/Office: With vaulted ceiling, Velux window
Fitted Kitchen: Country style kitchen with a range of base and wall units, worktops, one and half sink with mixer tap and drainer, integrated dishwasher, range cooker with feature brick arch over, tiled flooring, space for freestanding fridge/freezer, wine rack, uPVC double glazed windows
Utility Room: With base and wall units, worktops, space and plumbing for washing machine, wall mounted GCH boiler, door opening externally to the side of the property
Downstairs WC: With extractor fan, inset wash hand basin with chrome mixer tap and vanity storage under, WC, intruder alarm panel
Landing: With loft access, Velux window
Master Bedroom: With uPVC double glazed windows to two elevations
Ensuite Bathroom: With bath and hand held shower attachment, shower cubicle, towel radiator, WC, pedestal wash hand basin, uPVC double glazed frosted windows to the rear and side
Bedroom Two: With uPVC double glazed window, under eaves storage
Bedroom Three: With uPVC double glazed window, under eaves storage
Bedroom Four: With uPVC double glazed window
Family Shower Room: With shower cubicle and rainfall shower head, inset wash hand basin with chrome mixer tap and vaniry storage under, WC, feature radiator, uPVC double glazed window to the rear
Externally: Well established mature private enclosed rear garden with lawn, patio area, access to the front from both sides, brick built summer house with lights and power, water tap, driveway to the front providing off road parking
Garage: Brick built with remote electric roller door to the front (currently used as a gym)
EPC Asset Rating: TBC
Viewings: Please contact Belvoir Stone office or e-mail kelly.pepper@belvoir.co.uk
Tenure: We are advised that the tenure is Freehold. Any interested parties are advised to confirm the details with solicitors before proceeding.
Services: All mains services are connected in accordance with normal terms of supply, telephone subject to normal terms and conditions. The gas and electrical appliances mentioned have not been tested by us and purchasers are therefore advised to undertake their own tests should they consider this necessary. All interested parties should obtain verification through their solicitor or surveyor before entering a legal commitment to purchase.
EPC rating: C. Council tax band: E, Tenure: Freehold, Planning permissions: Not known Mobile signal information: usual providers































