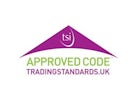Arrange a Free Market Appraisal
Detached house for sale on
Kingston Drive
Stone,
ST15
- 33b Marsh Street,
Stafford, ST16 3BQ - Sales & Lettings 01785 254441
Features
- Immacuately Presented Detached Family Home
- Three Double Bedrooms
- Master Bedroom with Dressing Area
- Open Plan Living Space
- Modern Fitted Kitchen with Integrated Appliances
- uPVC Double Glazing & GCH
- Well Established & Fully Stocked Private Rear Garden
- Single Garage & Driveway
- Sought After Residential Location
- Close to Stone Town Centre, Schools & Amenities & Commuting Links
- Council Tax Band: C
Description
Tenure: Freehold
Belvoir Estate Agents are delighted to welcome to the sales market this immaculately presented three bedroom detached family home located in a sought after residential area close to Stone town centre and within easy reach of many local amenities, schools and commuting links. Much loved for many years by the current owners this beautifully presented property benefits from a modern fitted kitchen with integrated appliances, dining/family area, living room, downstairs WC, first floor family shower room and three double bedrooms. To the rear of the property there is a delightful private enclosed garden providing a haven to retreat to with gated side access, single garage and driveway providing off road parking. Make this your forever home- call us now to arrange to view!
Accommodation: Entrance Hall: 3.63m x 1.7m With understairs storage cupboard, stairs to the first floor
Living Room: 5.52m x 3.5m With feature coal effect fire gas fire, tiled and wooden surround, uPVC double glazed window to the front and high level frosted window to the side
Downstairs WC: 1.59m x 1.01m With inset wash hand basin chrome mixer tap, built in high gloss vanity storage, WC, recessed ceiling lights, towel radiator, uPVC double glazed frosted window to the side
Fitted Kitchen/Diner/Family Room:
Kitchen: 3.0m x 2.9m With a range of high gloss base and wall units (one housing GCH Worcester boiler), under cupboard lights, integrated double oven, fridge, freezer, slimline dishwasher, induction hob with pop up extractor, washing machine, wine rack, recessed ceiling lights, uPVC double glazed window to the rear
Dining/Family Area:4.87m x 2.59m With uPVC double glazed sliding doors opening onto the garden
Landing: With loft access (partially boarded with pull down loft ladder)
Master Bedroom: 5.56m x 3.01m With uPVC double glazed windows to the rear, built in range off bedroom furniture, dressing area
Bedroom Two: 3.45m x 2.9m With uPVC double glazed window to the front, built in range of wardrobes
Bedroom Three:3.34mx 2.62m With uPVC double glazed window to the front
Family Shower Room: 2.81m x 1.67m Fully tiled with shower cubicle, WC, pedestal wash hand basin, uPVC double glazed frosted window
Externally: The private enclosed rear garden has several dining and entertaining areas, fully stocked with lawn, borders, planters, wooden storage shed, exterior lighting, water tap
Single Garage:5.4m x 2.65m Brick built with up and over door to the front, doors opening onto the garden, lights and power
EPC Asset Rating: TBC
Viewings: Please contact the selling agent
Tenure: We are advised that the tenure is Freehold. Any interested parties are advised to confirm the details with solicitors before proceeding.
Services: All mains services are connected in accordance with normal terms of supply, telephone subject to normal terms and conditions. The gas and electrical appliances mentioned have not been tested by us and purchasers are therefore advised to undertake their own tests should they consider this necessary. All interested parties should obtain verification through their solicitor or surveyor before entering a legal commitment to purchase.
EPC rating: Unknown. Council tax band: C, Tenure: Freehold, Planning permissions: not known Mobile signal information: usual providers


























