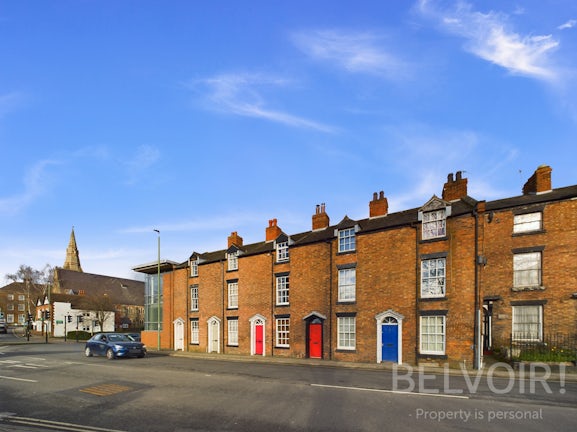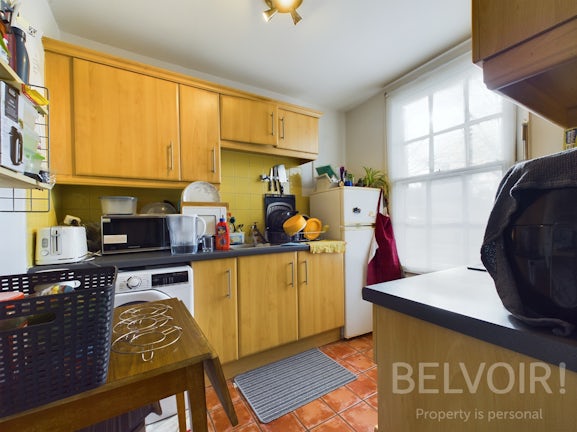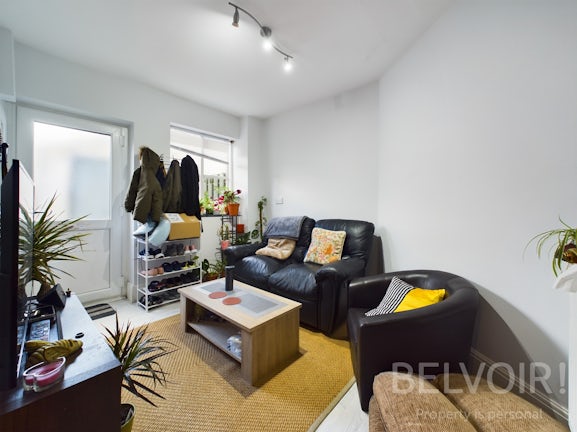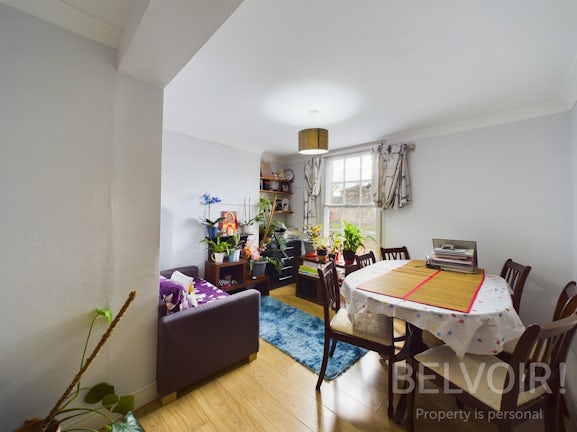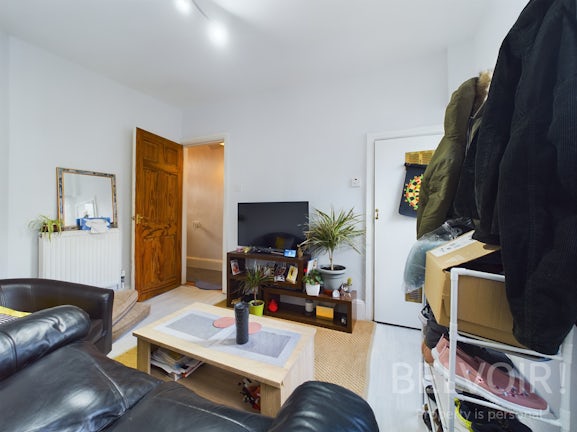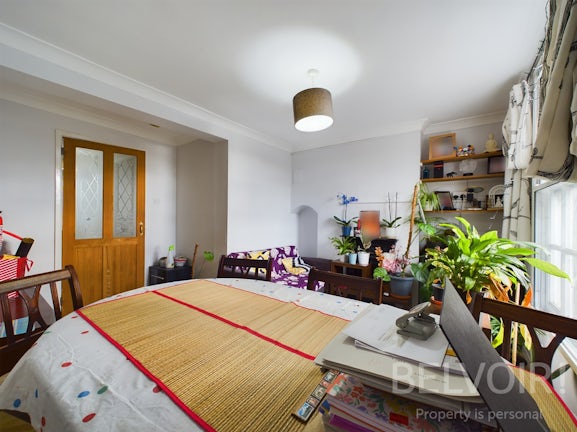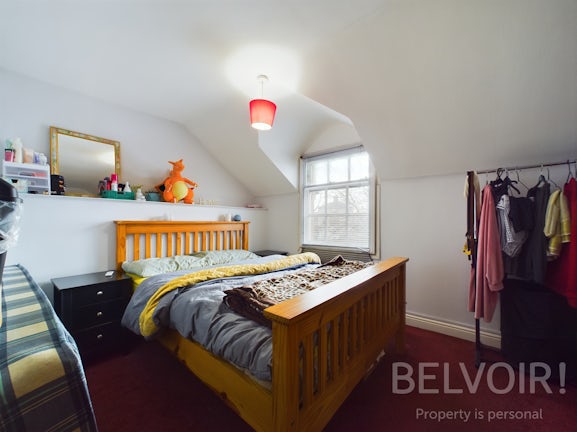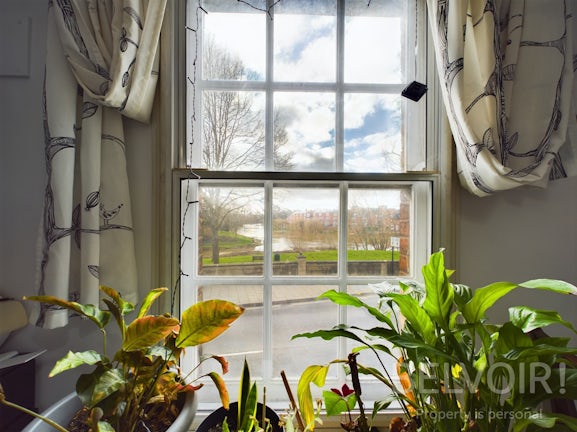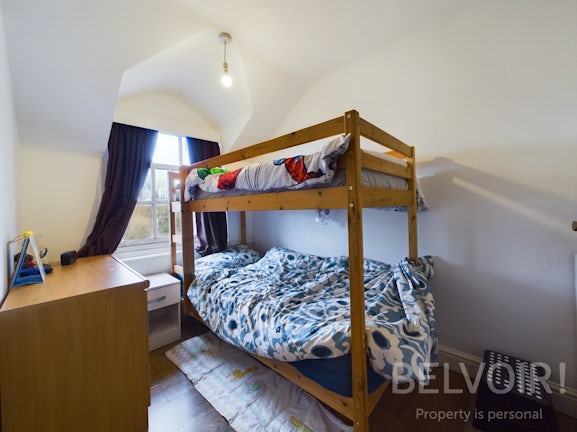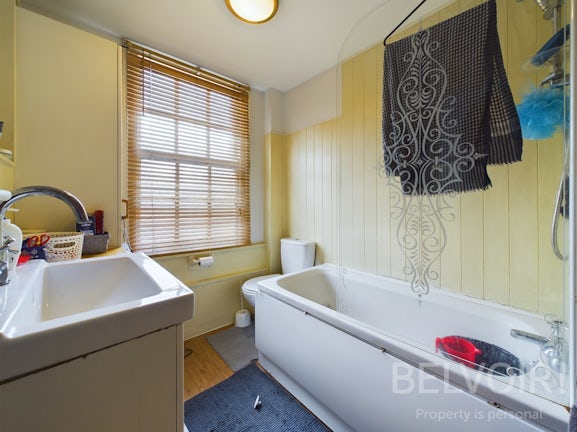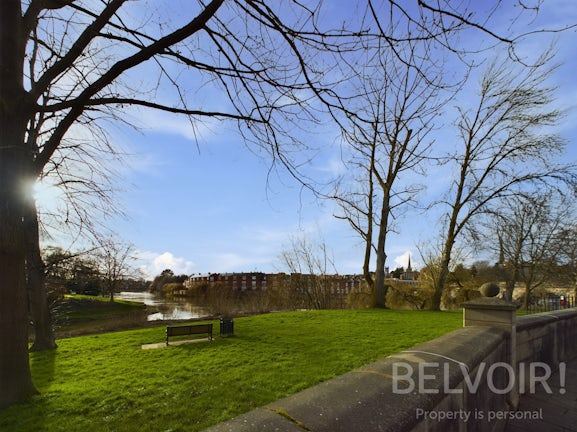Terraced House for sale on Reabrook Place Coleham Head,
Shrewsbury,
SY3
- 23 Swan Hill,
Shrewsbury, SY1 1NN - Sales & Lettings 01743 816940
Features
- Two/Three Bedrooms
- Town House
- Courtyard & Outbuilding
- Grade II Listed
- Walking To Town
- Investment or First Time Buyer
- Council Tax Band: B
Description
Tenure: Freehold
A two bedroom three storey Grade II Listed town house with courtyard and lovely views over the River Severn within walking distance of the town centre.
This character property briefly comprises: front door into entrance hallway off which is a fitted kitchen with a electric hob and electric oven, space for fridge/freezer, and space and plumbing for washing machine; dining room with door to courtyard; on the first floor there is the living room with original fireplace and views over the river, or could be a third bedroom, a bathroom with shower over the bath; on the second floor there is a good size double and a single bedroom along with a storage cupboard.
Outside to the rear there is a brick-built potting shed, ideal for bikes or could be transformed into an office. Either side of the shed are patio areas, one with gated access to the alleyway serving all of Reabrook Place.
The property benefits from gas central heating with a new boiler only just been installed, all mains services, and there is on-street parking nearby.
The property is perfectly situated with an easy walk into the town centre of Shrewsbury, or to the local area of Coleham with a bustling community. There is such a variety of amenities, pubs, shops, restaurants, vets, and even supermarkets surrounding Reabrook Place.
This would be a great buy for a first-time or investment buyer, call Agent to book a viewing.
EPC rating: D. Council tax band: B, Domestic rates: £1616.16, Tenure: Freehold,
Hallway
0.84m (2′9″) x 3.91m (12′10″)
Kitchen
2.40m (7′10″) x 2.66m (8′9″)
Living Room
2.68m (8′10″) x 3.34m (10′11″)
First Landing
0.84m (2′9″) x 2.39m (7′10″)
Bathroom
1.88m (6′2″) x 2.34m (7′8″)
Living Room/Bedroom
3.33m (10′11″) x 3.82m (12′6″)
Second Landing
0.90m (2′11″) x 3.04m (9′12″)
Bedroom
1.85m (6′1″) x 2.82m (9′3″)
plus built-in wardrobing
