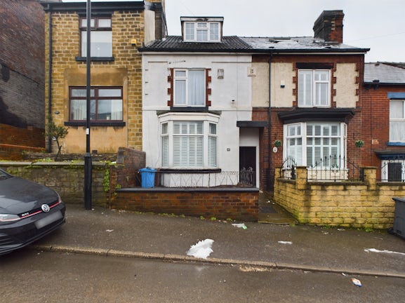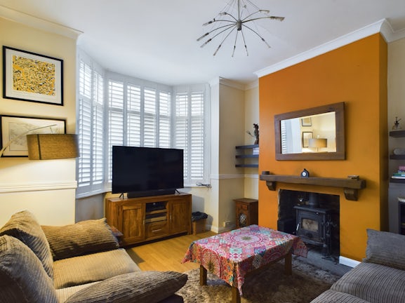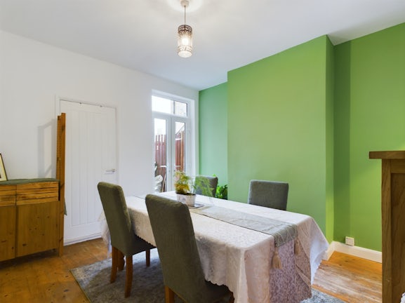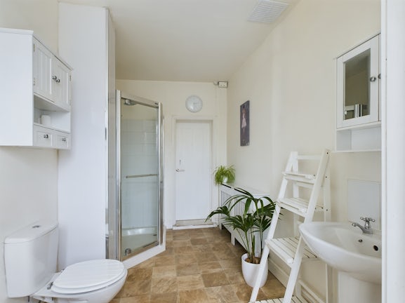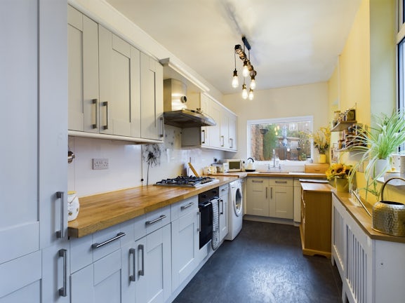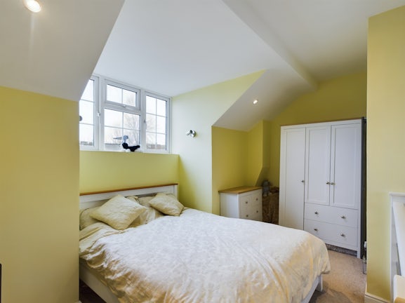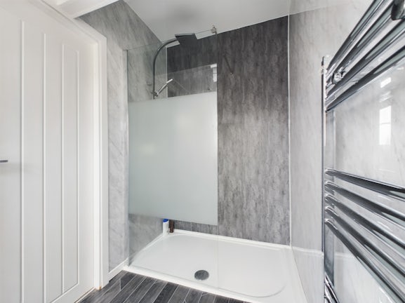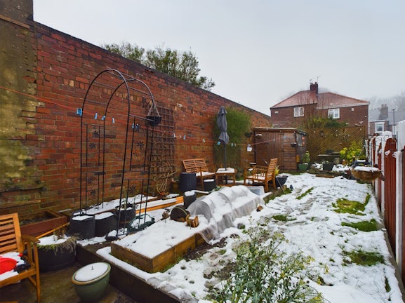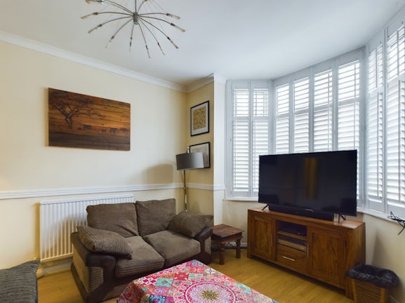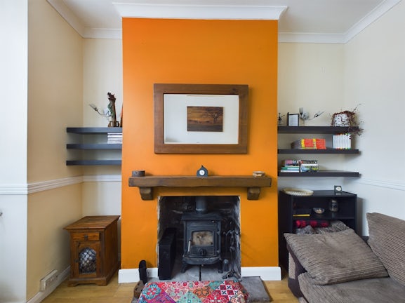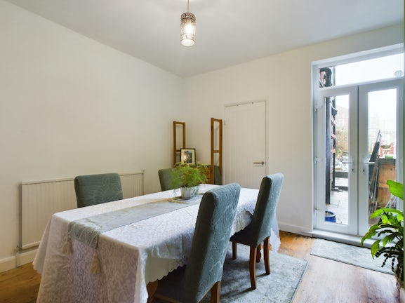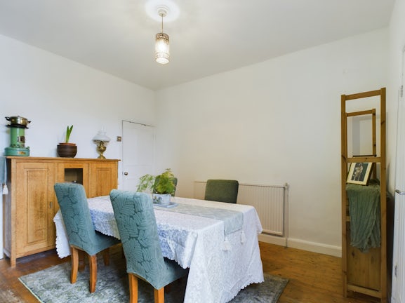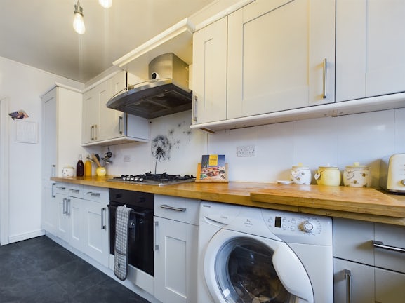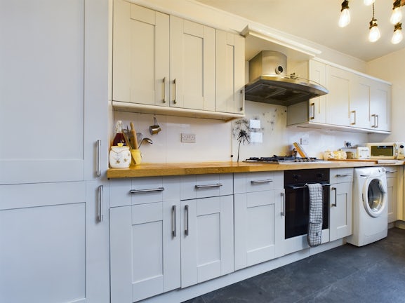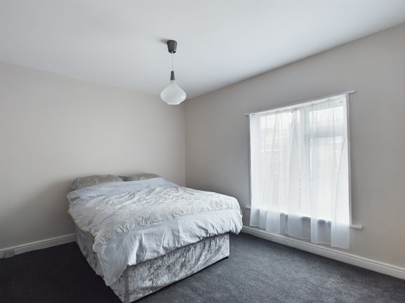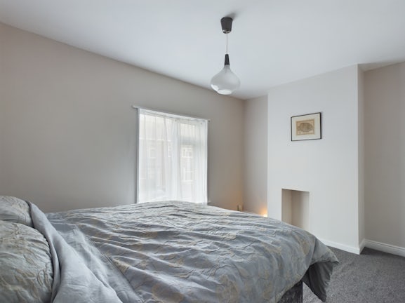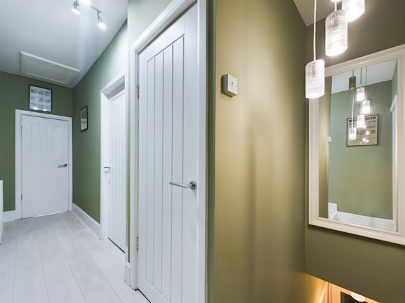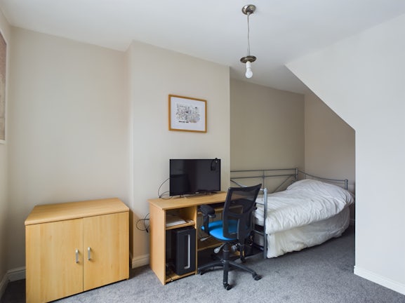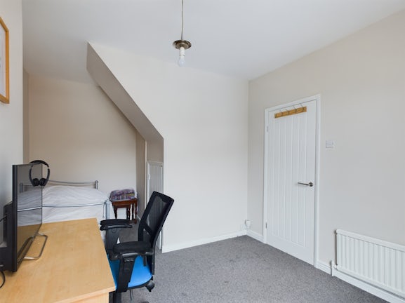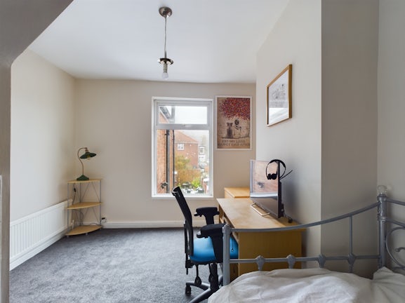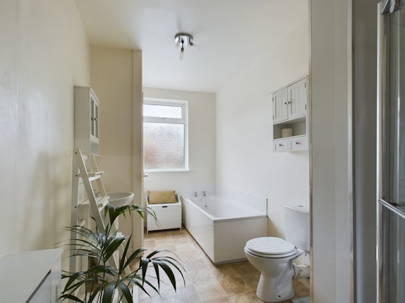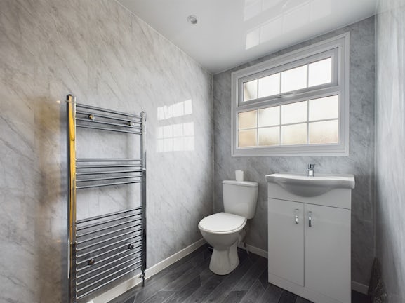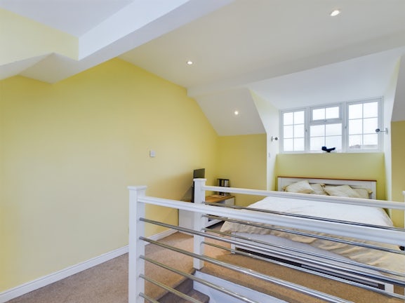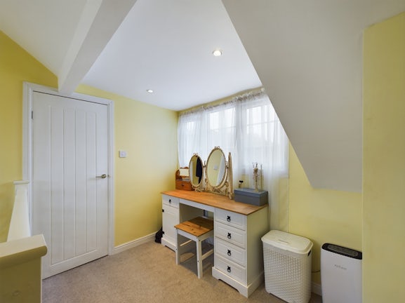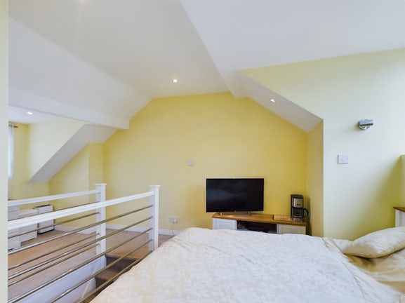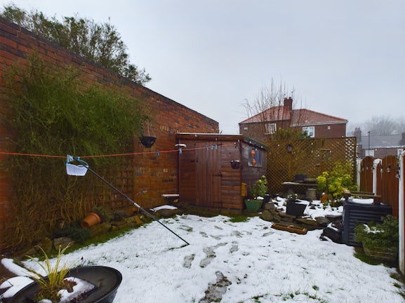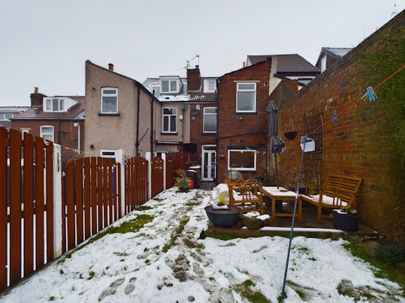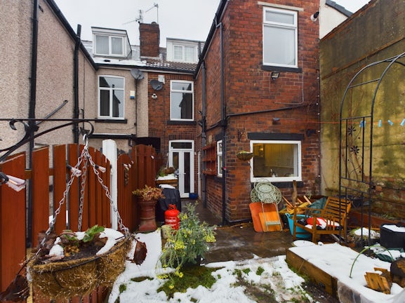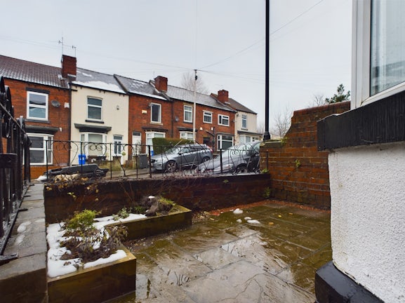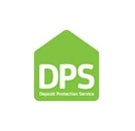Terraced House for sale on Manor Lane Sheffield,
S2
- 34 Campo Lane,
Sheffield, S1 2EG - Sales 0114 299 7721
- Lettings 0114 299 7906
Features
- Deceivingly Large Three Bedroom Terraced House
- Beautifully Presented
- Private Rear Garden
- En-Suite Shower Room
- Large Family Bathroom
- Sought After Location
- Two Reception Rooms
- EPC Rating D
- Council Tax Band: A
Description
Tenure: Freehold
Belvoir Sheffield are pleased to offer to the market this deceivingly larger than average 3-bedroom terraced house which is perfect for first time buyers, couples or families alike. Set in the much sought after Norfolk Park area of Sheffield within walking distance to Sheffield City Centre and with fantastic transport links and access to lots of local amenities and schools for all ages. The property is beautifully presented and has a large private rear garden and a patio area at the front, with the house set back from the pavement.
**early viewing is advised**
EPC rating: D. Council tax band: A, Tenure: Freehold,
Living Room
With high ceilings, a large, beautiful bay window and feature fireplace with log burner installed. Neutral decor and wooden flooring.
Dining Room
Spacious dining area with door leading to cellar and patio doors to access rear garden
Kitchen
With plenty of wall and base units, integrated fridge freezer, electric oven, gas hob and extractor. Three windows letting in lots of natural light and door accessing rear garden.
First Floor Bedroom
Large double bedroom with neutral decor and newly carpeted floor.
First Floor Bedroom
Double bedroom with neutral decor and newly carpeted floor.
Family Bathroom
Stunning substantial family bathroom comprising of bath, sink, W.C. and enclosed shower. Storage cupboard housing boiler.
Second Floor Bedroom
Beautiful space with two dorma windows giving lots of natural light. Neutral decor and carpeted floor.
En Suite Shower Room
Impressive modern shower room comprising of enclosed shower, sink and W.C. with cladding to the walls.
Rear Garden
Large private fully enclosed rear garden, laid mainly to lawn, with vegetable patch, large patio, an additional seating area, established wall climbers and large rockery. Storage shed, water collection, and log store included.
Additional Information
All floor coverings, radiator covers, shutter blinds and light fittings included in sale.
Location
Ideally located within walking distance to the city centre. Fantastic transport links with easy access to the train station and the Parkway/M1 motorway close by. Lots of amenities, good local schools and parks all on your doorstep.
Dsiclaimers and Advice
We endeavour to make our sales particulars accurate and reliable, however, they do not constitute or form part of an offer or any contract and none is to be relied upon as statements of representation or fact. Any services, including but not limited to heating, plumbing or electrical systems and any appliances (if included in the sale) listed in this specification have not been tested by us and no guarantee as to their operating ability or efficiency is given. All measurements have been taken as a guide to prospective buyers only, and are not precise. If you require clarification or further information on any points, please contact us, especially if you are travelling some distance to view. Fixtures and fittings other than those mentioned are to be agreed with the seller by separate negotiation. If you already have or are considering purchasing a property to let, please contact us for specialist advice.
