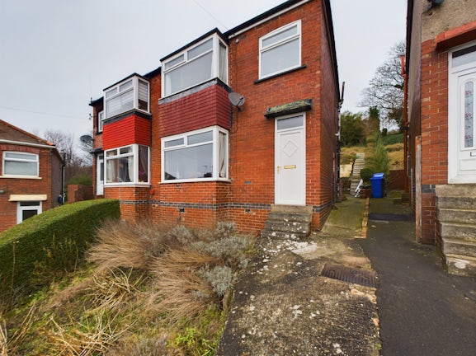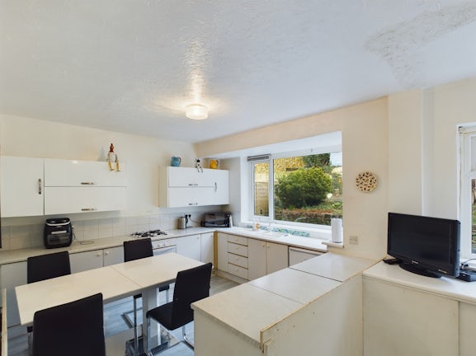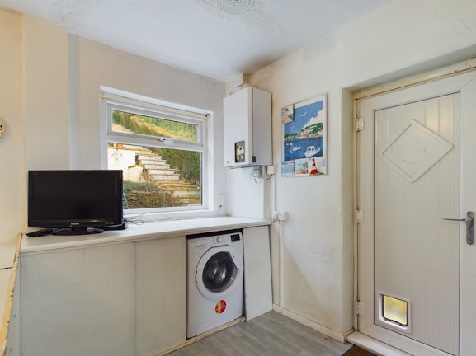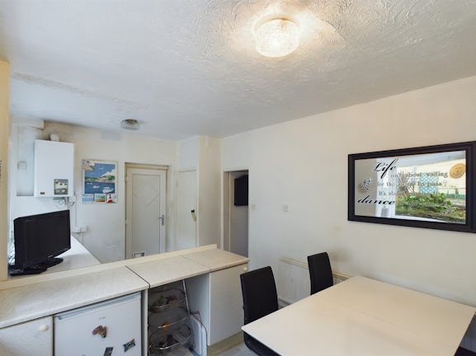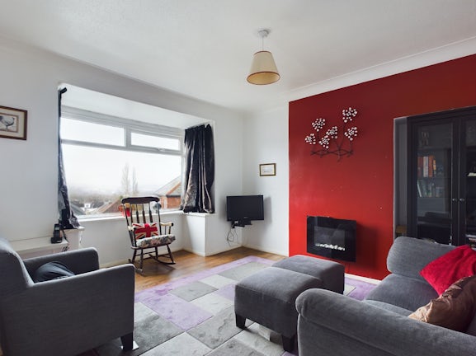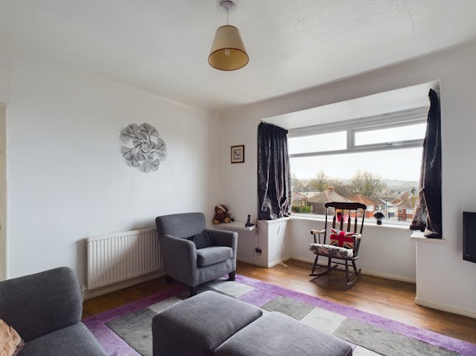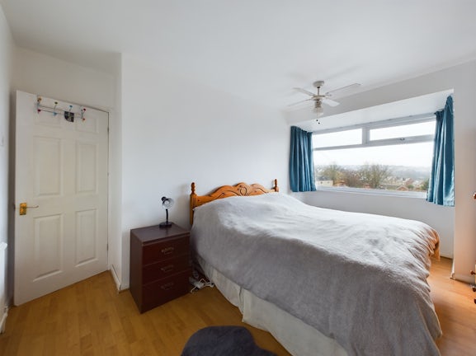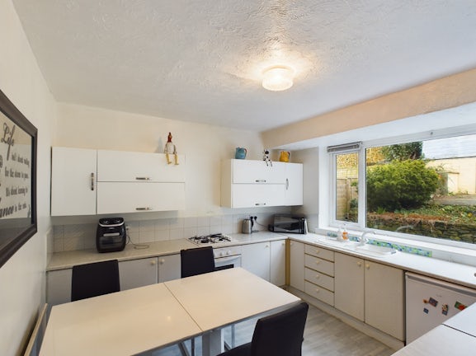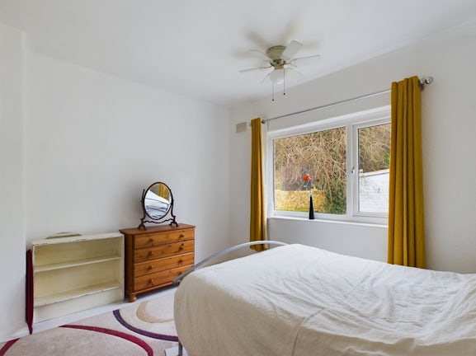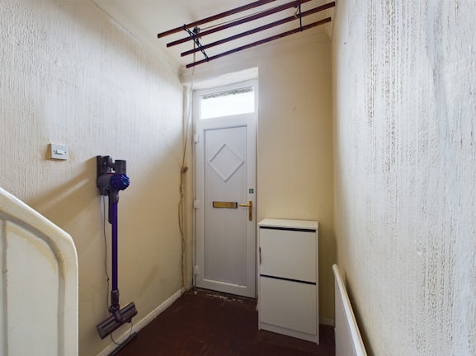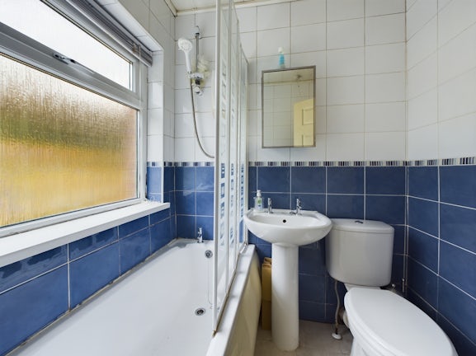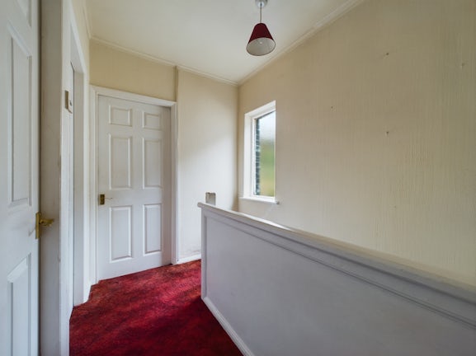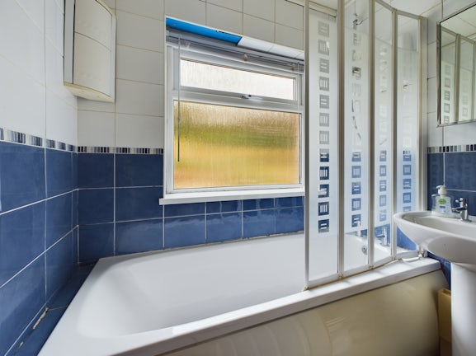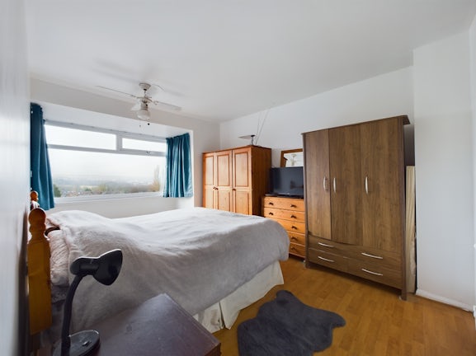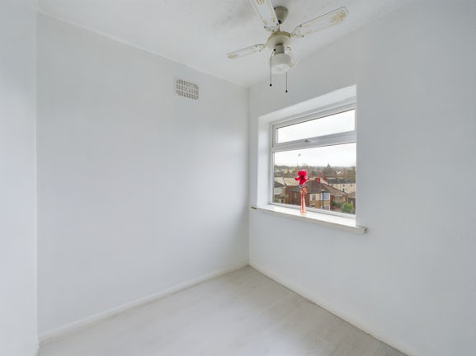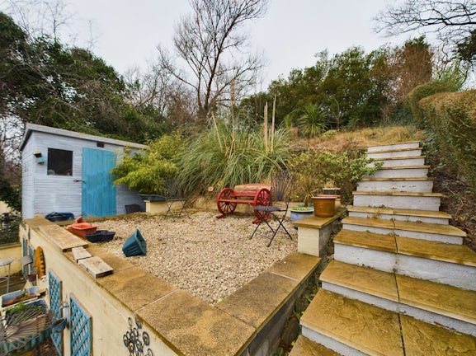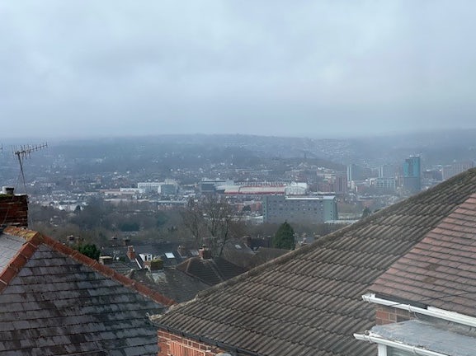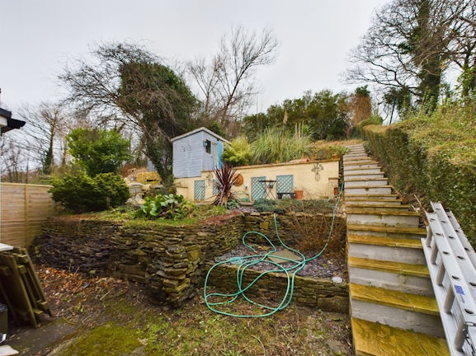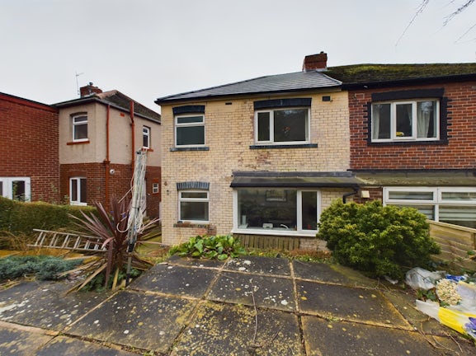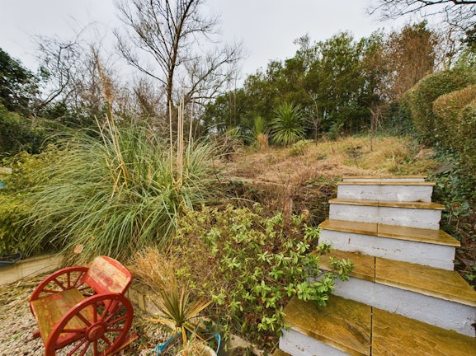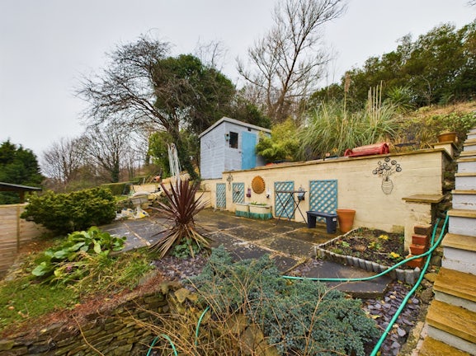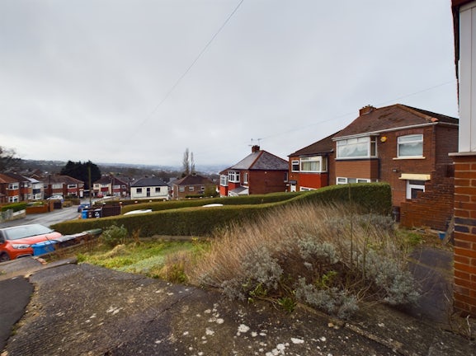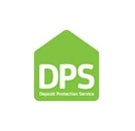Semi-detached House for sale on Skye Edge Road Sheffield,
S2
- 34 Campo Lane,
Sheffield, S1 2EG - Sales 0114 299 7721
- Lettings 0114 299 7906
Features
- 3 Bedroom Semi Detached
- Driveway
- New Roof Installed December 2021
- Private Rear Garden
- Spacious Dining Kitchen
- NO CHAIN
- EPC Rating: D
- Council Tax Band: A
Description
Tenure: Leasehold
Belvoir Sheffield are pleased to bring to the market this 3 bedroom semi detached house with a driveway and private rear garden to the market. It is located in the popular S2 area of Sheffield and there is no chain.
The property briefly comprises of:-
Large spacious dining kitchen with a range of wall and base units with door access to the rear garden.
Good size living room with electric fire and bay window.
Large Bedroom with bay window and views across the city including Bramall lane football ground.
Good size double Bedroom looking out to the rear garden
Single bedroom with laminate flooring and neutral decor.
The family bathroom comprises of Bath with shower over, W.C. sink and chrome towel rail.
The private rear garden is over 3 tiers with lots of potential to landscape to the buyers taste and has a storage shed that is included with the sale.
There is a small front garden with steps down to the driveway for 1 car.
The property is in need of some upgrading however has had a brand new roof installed in December 21 with just under 8 years left on the guarantee. The boiler installed is serviced annually and is in good working order.
The property is located in the popular S2 suburb of Sheffield and benefits from excellent transport links to both the city centre and wider transport network, as well as numerous local shops and amenities.
EPC rating: D. Council tax band: A, Tenure: Leasehold, Annual ground rent: £6, Length of lease (remaining): 115 years 0 months,
Additional Information
*Leasehold with approximately 115 years left on lease *Ground Rent £6.00* Per annum *Council Tax Band A *As advised by Vendors
Disclaimers and Advice
We endeavour to make our sales particulars accurate and reliable, however, they do not constitute or form part of an offer or any contract and none is to be relied upon as statements of representation or fact. Any services, including but not limited to heating, plumbing or electrical systems and any appliances (if included in the sale) listed in this specification have not been tested by us and no guarantee as to their operating ability or efficiency is given. All measurements have been taken as a guide to prospective buyers only, and are not precise. If you require clarification or further information on any points, please contact us, especially if you are travelling some distance to view. Fixtures and fittings other than those mentioned are to be agreed with the seller by separate negotiation. If you already have or are considering purchasing a property to let, please contact us for specialist advice.
