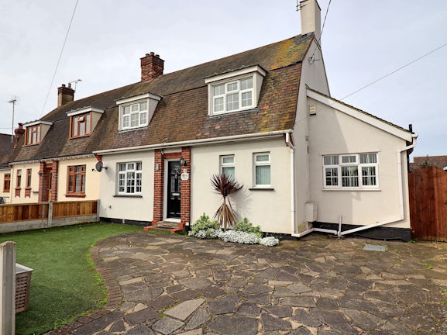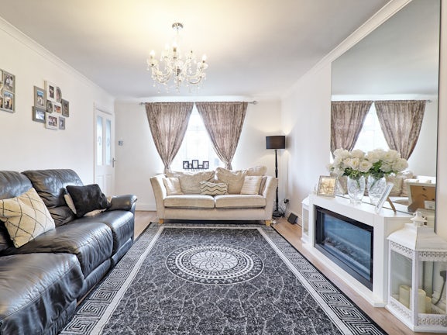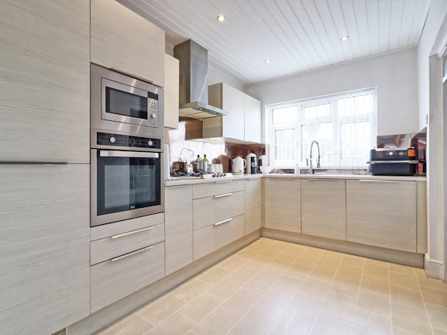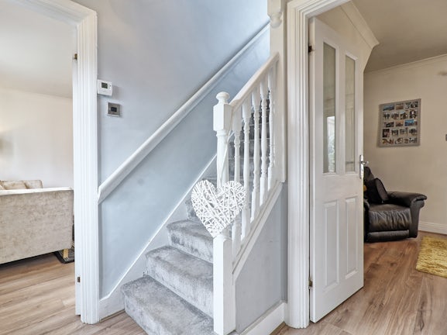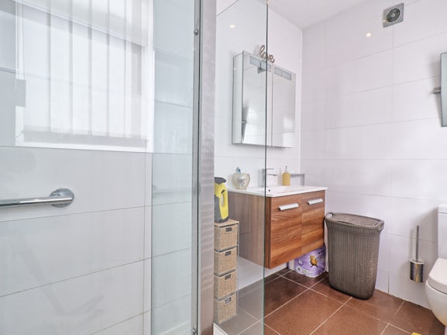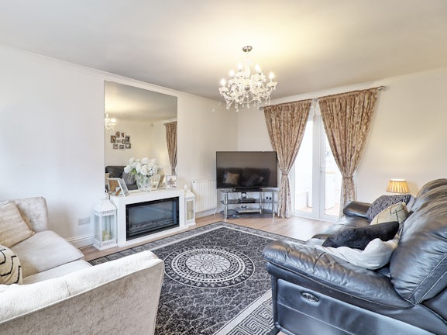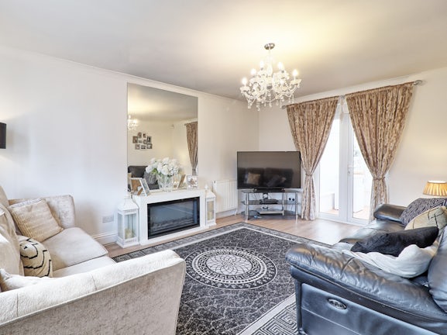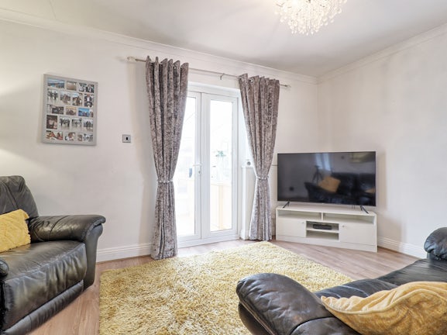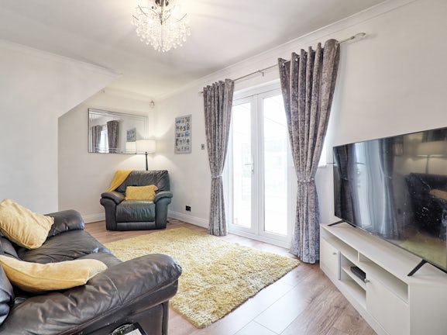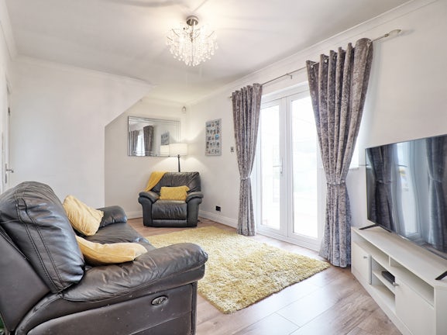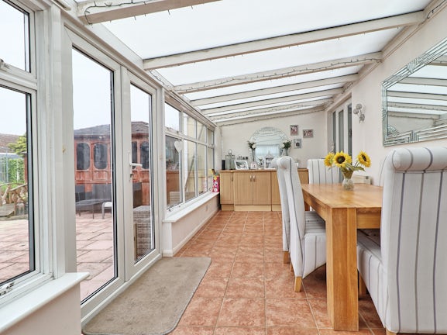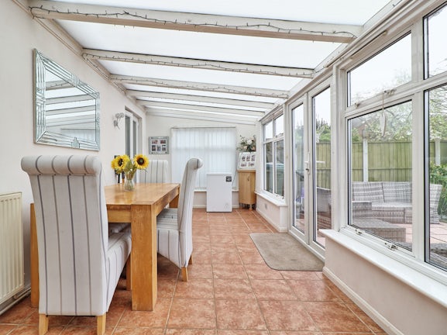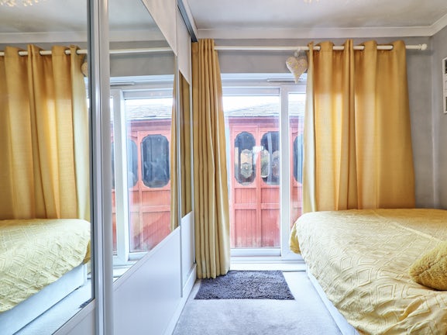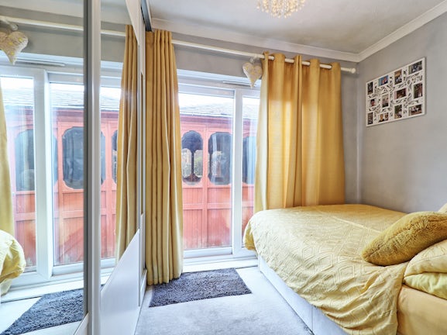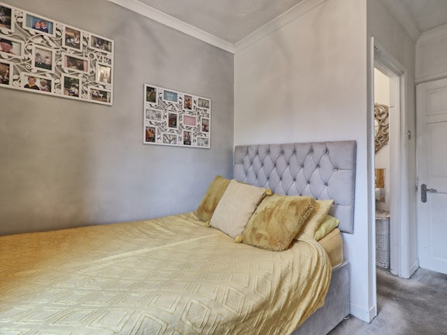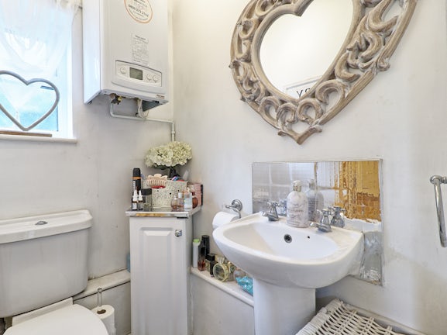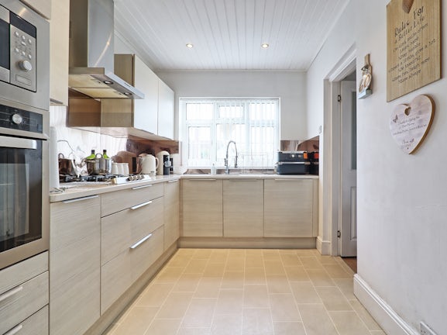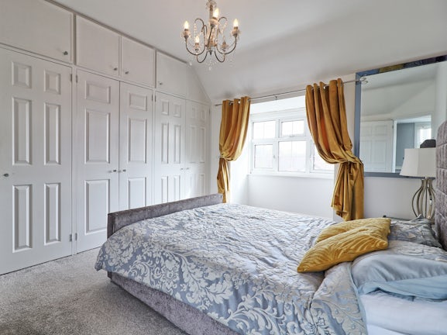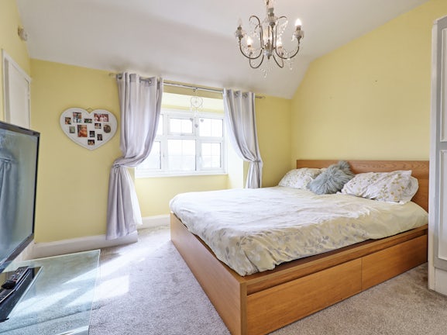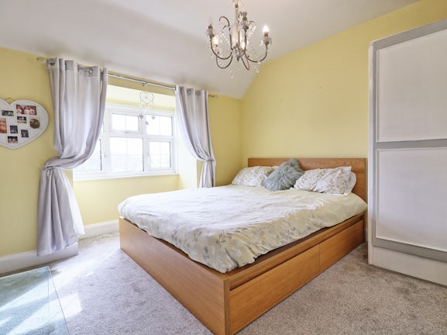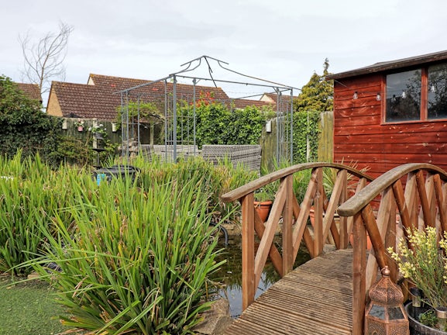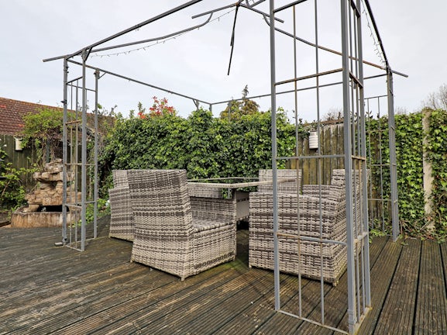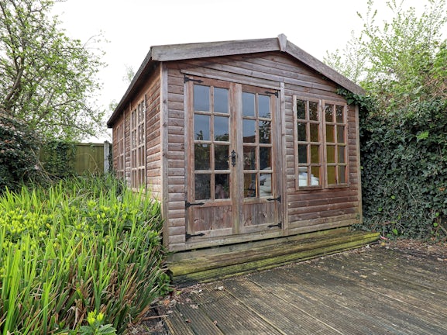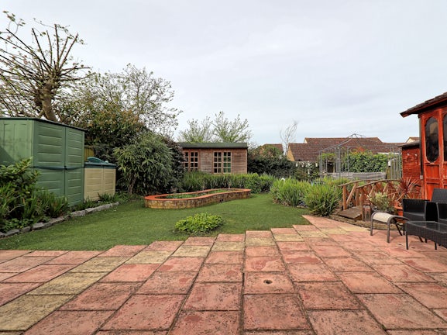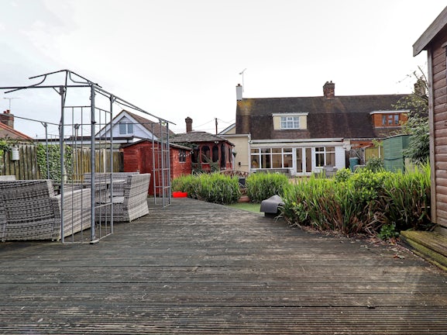Semi-detached House for sale on Brackendale Basildon,
SS13
- Unit 1, Office 4 Capricorn House,
Basildon, SS14 3JJ - Lettings 01268 411110
Features
- Exceptionally Spacious
- Modern Fitted Kitchen
- Landscaped Garden
- Driveway for 2/3 cars
- Large Conservatory
- Ground Floor Bedroom
- Two Double First Floor Bedrooms
- Ground Floor Shower room/wc
- Ground Floor En-Suite Cloakroom
- Garden Hot Tub Room
- Council Tax Band: D
Description
Tenure: Freehold
Front of Property - Paved parking for two cars and attractive garden area
Front entry door door with double glazed inserts.
Entrance Hallway - Doors to Lounge, Living Room and Shower Room, wood effect flooring, stairs to first floor
Ground floor Shower Room, enclosed shower cubicle, low level wc, vanity wash hand basin, ceramic tiled floor
Lounge - Coving to ceiling, feature fireplace, wood effect flooring, French doors to Conservatory
Living Room - Coving to ceiling, wood effect flooring, French doors to Conservatory
Conservatory - UPVc double glazed windows and doors, polycarbonate roof, ceramic tiled floor, French doors to garden
Kitchen - Panelled ceiling with inset spotlights, excellent range of contemporary wall and base units, window to front with integrated dishwasher, oven, microwave, hob and extractor with door to
Ground Floor Bedroom - Coving to ceiling, full wall of fitted wardrobes, sliding patio door to garden, further door to
En-suite Cloakroom -Pedestal wash hand basin, low level wc, combi boiler
First Floor Bedroom - Full wall of fitted wardrobes, window overlooking garden
First Floor Bedroom 2 - Fitted wardrobes, window overlooking garden
Garden - Commencing with paved patio area, lawn area with mature shrubs, ornate bridge, fish pond, decking area, walled central flower bed, summer house, spa room
EPC rating: D. Council tax band: D, Tenure: Freehold,
Entrance Hallway
Entrance Hallway - Doors to Lounge, Living Room and Shower Room, wood effect flooring, stairs to first floor
Ground Floor Shower Room
Enclosed shower cubicle, low level wc, vanity wash hand basin, ceramic tiled floor
Lounge
5.05m (16′7″) x 3.47m (11′5″)
Coving to ceiling, feature fireplace, wood effect flooring, French doors to Conservatory
Living Room
3.10m (10′2″) x 4.60m (15′1″)
Living Room - Coving to ceiling, wood effect flooring, French doors to Conservatory
Conservatory
2.65m (8′8″) x 6.58m (21′7″)
UPVc double glazed windows and doors, polycarbonate roof, ceramic tiled floor, French doors to garden
Kitchen
3.74m (12′3″) x 2.30m (7′7″)
Panelled ceiling with inset spotlights, excellent range of contemporary wall and base units, window to front with integrated dishwasher, oven, microwave, hob and extractor with door to ground floor bedroom
Ground Floor Bedroom
3.47m (11′5″) x 3.12m (10′3″)
Coving to ceiling, full wall of fitted wardrobes, sliding patio door to garden, further door to en-suite cloakroom
En-Suite Cloakroom
Pedestal wash hand basin, low level wc, combi boiler
First Floor Bedroom 1
3.60m (11′10″) x 3.65m (11′12″)
Full wall of fitted wardrobes, window overlooking garden
First Floor Bedroom 2
3.65m (11′12″) x 3.44m (11′3″)
Fitted wardrobes, window overlooking garden
