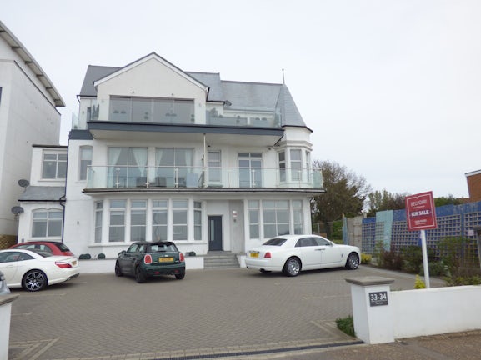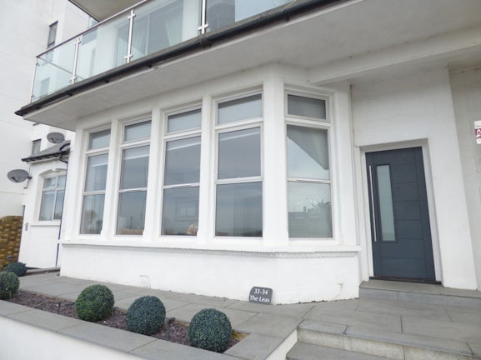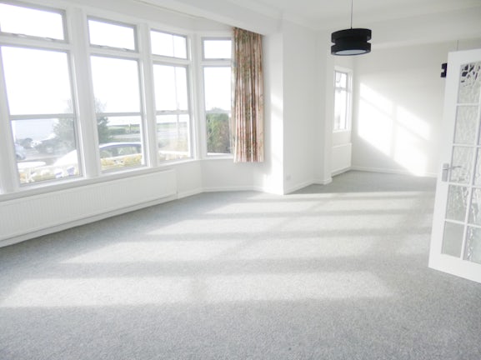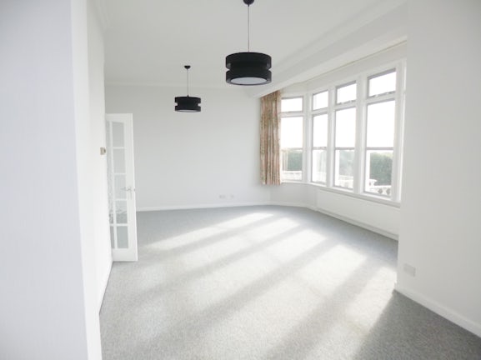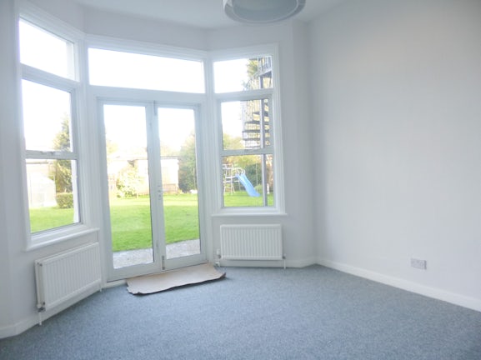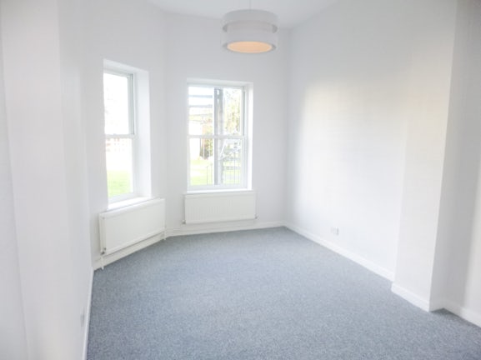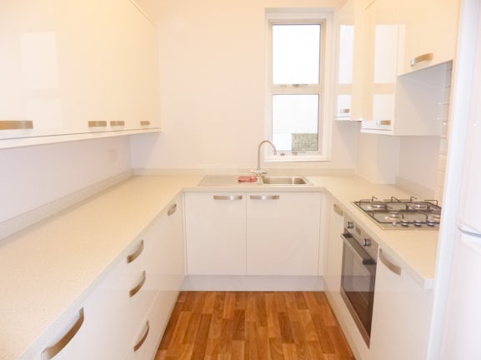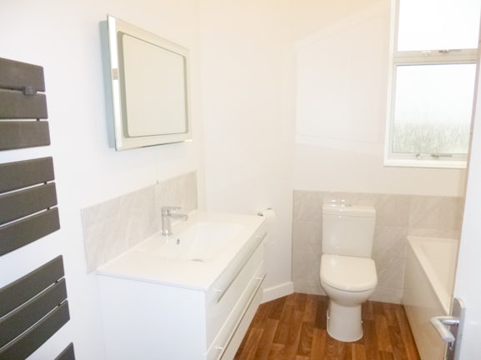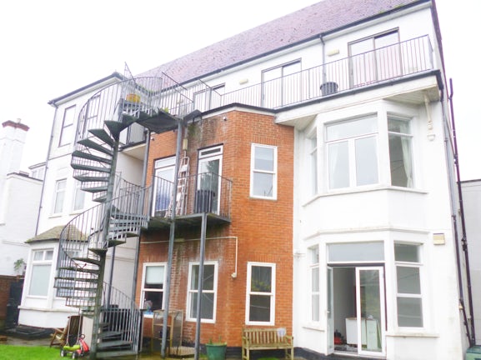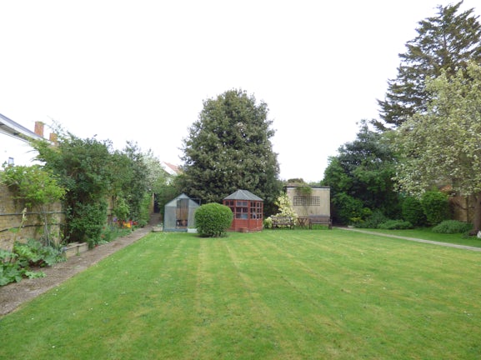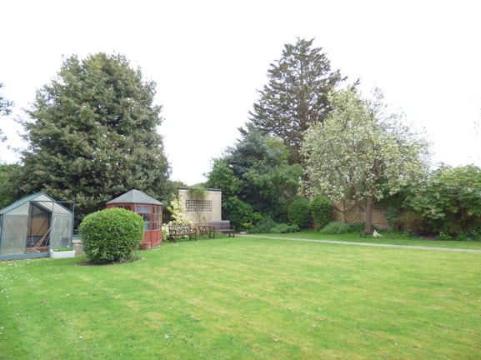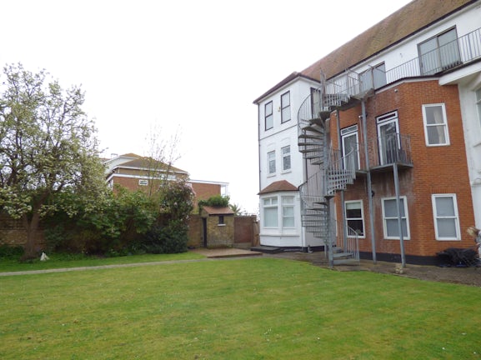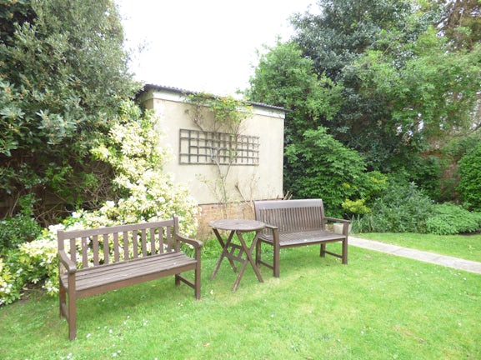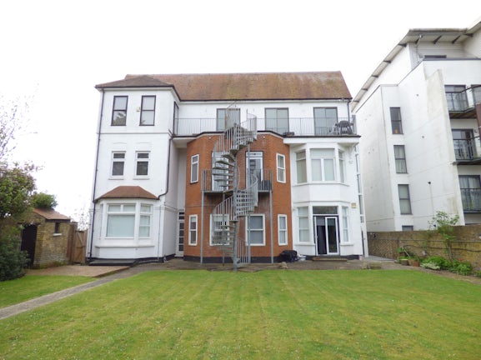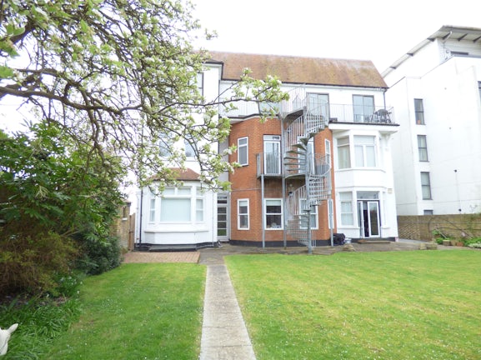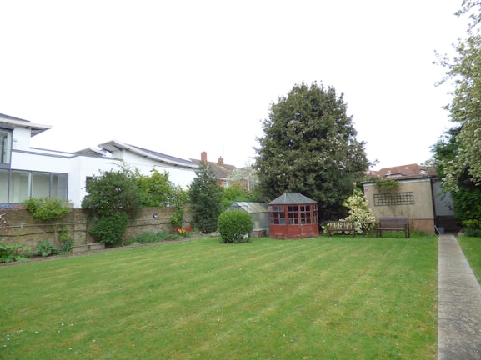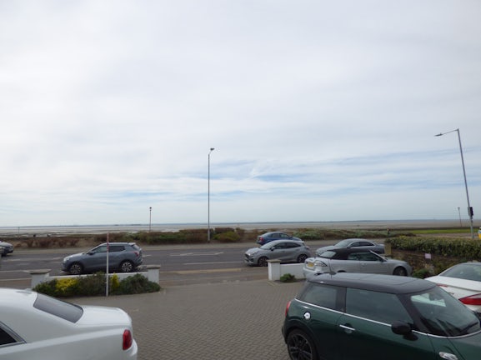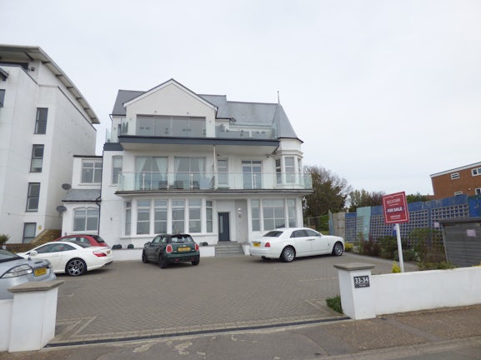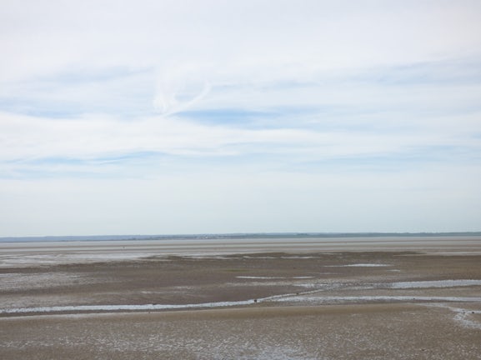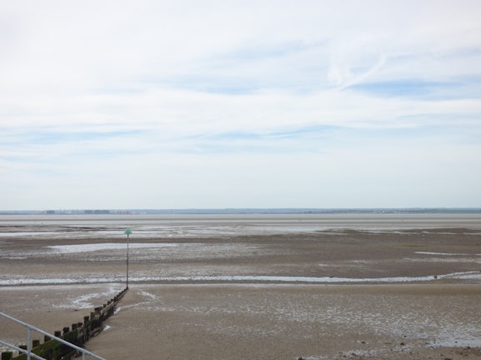Flat for sale on The Leas Westcliff-on-Sea,
SS0
- Unit 1, Office 4 Capricorn House,
Basildon, SS14 3JJ - Lettings 01268 411110
Features
- Parking Space to Front
- Garage To Rear
- Direct Access to Garden
- Panoramic Windows to Front
- Sea Views
- Two Double Bedrooms
- Council Tax Band: E
Description
Tenure: Leasehold
A fabulously appointed ground floor apartment on the seafront in this attractive building which has only four other properties and with direct views across the Estuary from the panoramic windows in the living area. Also benefitting from French doors from one of the double bedrooms out on to the communal gardens. Offering spacious accommodation with high ceilings and light filled rooms, a large living room across the front of the apartment offers optional use of space with sitting area, dining area and an alcove. Two double bedrooms across the rear of the flat which both overlook the tended gardens, Bathroom with separate shower cubicle, low level wc and vanity wash basin, a further cloakroom/utility room and a fitted kitchen. Additional benefits of a garage to the rear and allocated parking space to the front. Expansive communal garden. There is a security entryphone system with access to the communal areas. Within easy reach of Station and local amenities.
EPC rating: D. Council tax band: E, Tenure: Leasehold, Annual service charge: £1440,
Communal Entrance Hall
Security entryphone. Communal entrance hallway with post boxes with further door to lobby to the entrance door to the flatHallway with
Hallway
Hallway with further lobby and storage
Living Room/Dining Room
3.75m (12′4″) x 9.26m (30′5″)
Range of windows facing on to the seafront, alcove off of the dining area
Bedroom
4.58m (15′0″) x 3.49m (11′5″)
Bay windows and French doors with views over the garden
Bedroom
4.00m (13′1″) x 3.16m (10′4″)
Two windows with views over the garden
Kitchen
Window, range of wall and base units
Bathroom
Window, panelled bath, vanity wash hand basin, low level w/c, separate shower cubicle
Utility Room
Low level w/c, wash hand basin, plumbing for washing machine
Exterior
Allocated parking space to the front, garage with power connected to the rear. Large communal garden with mature shrubs and trees
