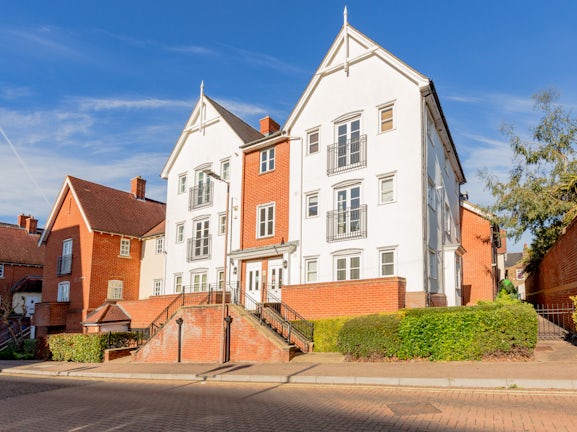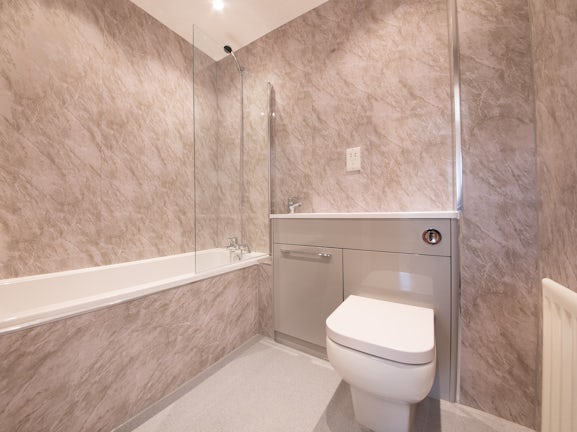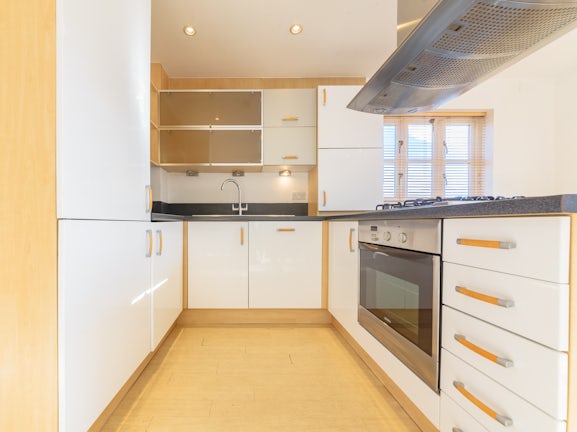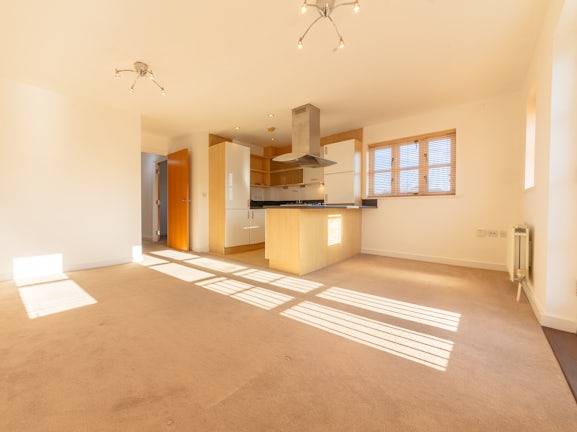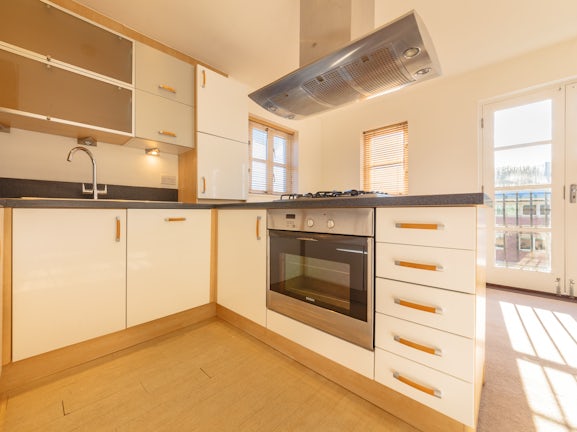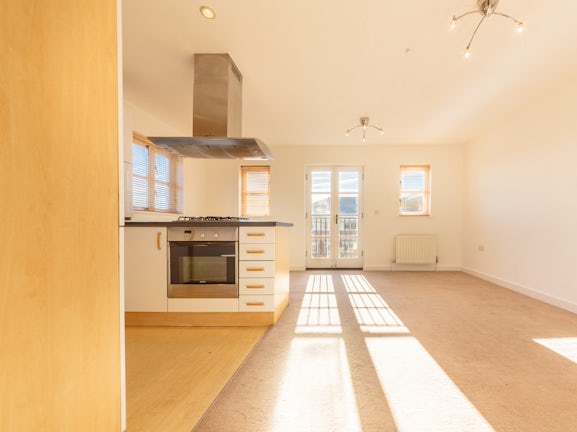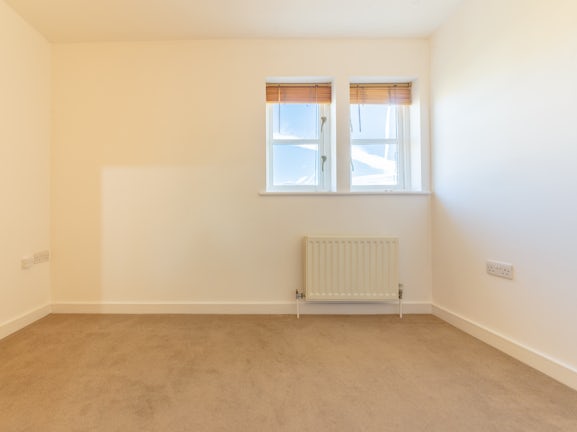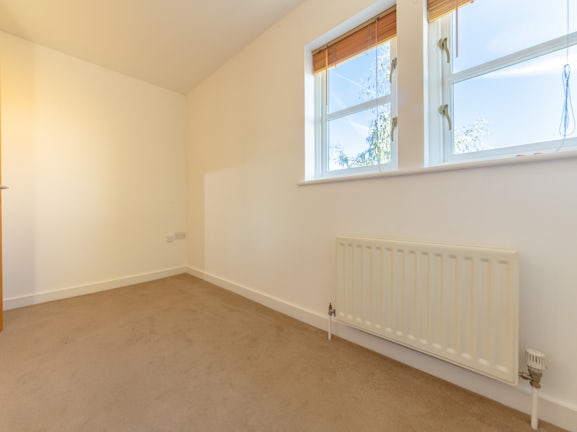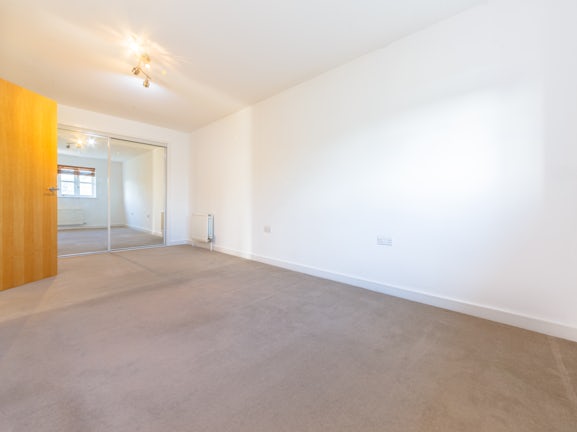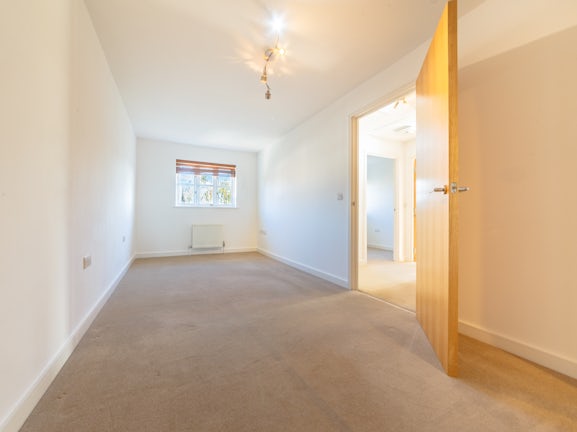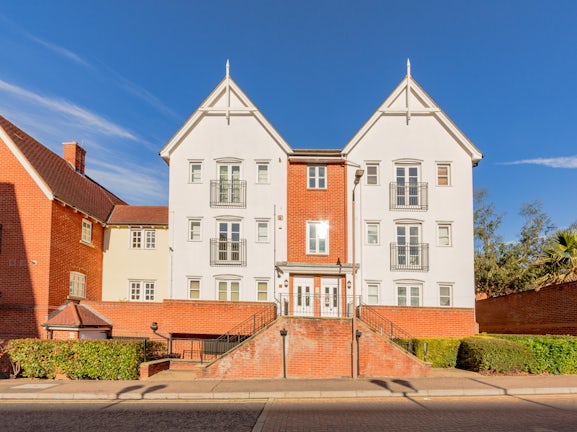Flat for sale on Chatham Way Brentwood,
CM14
- Unit 1, Office 4 Capricorn House,
Basildon, SS14 3JJ - Lettings 01268 411110
Features
- TWO PARKING SPACES
- Close to Station
- Open Plan Living Room/Kitchen
- Contemporary Bathroom
- Fitted Wardrobes
- Gas Radiator Heating
- Council Tax Band: E
Description
Tenure: Leasehold
Having the benefit of TWO SECURE PARKING SPACES. this is a delightful top floor two bedroom apartment situated in the heart of Brentwood with its wealth of shops, bars and restaurants and located a few minutes walk to Brentwood Railway Station on the Elizabeth line with direct links into London. Having the benefit of TWO adjacent secure underground parking spaces useful for those who need road links to the M25/A12 interchange.
Internally accessed via security entryphone into the communal hallway with stairs to the lobby to the entrance hallway. The extremely attractive bathroom/wc has been recently refitted in neutral tones, the lounge/diner has double aspect windows and a Juliet Balcony, open plan to the fitted kitchen. The main double bedroom has fitted glass fronted wardrobes with the second bedroom being of a good size. Gas radiator heating, double glazed windows.
EPC rating: C. Council tax band: E, Tenure: Leasehold, Annual ground rent: £250, Service charge description: Ask Agent, Length of lease (remaining): 101 years 9 months,
Entrance
Front door into entrance hallway and stairs to top floor with further door to lobby to the flat. Secure entryphone system to communal hallway.
Open Plan Lounge/Kitchen
Spacious and light open plan lounge/kitchen with double aspect windows and French Doors to Juliet balcony
Fitted kitchen with a range of wall and base units incorporating fridge/freezer, oven, hob and extractor, dishwasher and washing machine.
Open Plan Living Area 4.93m x 4.55m (16’2”x14’11”)
Kitchen 2.26m x 2.41m (7’5 x 7.11”)
Bedroom 1
2.56m (8′5″) x 6.46m (21′2″)
Very good size with fitted glass fronted wardrobes
Bedroom 1 6.46m x 2.56m (21’2” x 8’5”)
Bedroom 2
3.30m (10′10″) x 2.02m (6′8″)
Larger than average second bedroom
Bedroom 2 2.02m x 3.30m 6’8” x 10’10”)
Bathroom
Refurbished bathroom fitted in a contemporary style, bath with shower over, low level wc and wash hand basin
Two Parking Spaces
Accessed via electronic gates the property has the benefit of two secure underground parking spaces adjacent to each other
