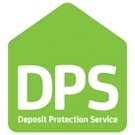Arrange A Free Market Appraisal
Oops! We could not locate your form.
Terraced House for sale on
Oswald Road, Sugar Way
Peterborough,
PE2
- 1022 Lincoln Road,
Peterborough, PE4 6AS - Sales 01733 511099
- Lettings 01733 321500
Features
- Three Double Bedrooms: Spacious rooms spread across three levels, providing ample living space.
- Master Bedroom with En-Suite: Enjoy privacy and comfort with an en-suite shower room.
- Lounge/Diner: A versatile space for relaxation and dining.
- Single Garage and Driveway: Provides secure parking and extra storage.
- Enclosed Rear Garden: Ideal for outdoor activities and gatherings.
- Council Tax Band: C
Description
Nestled in the peaceful cul-de-sac of Sugar Way, this charming three-storey townhouse offers a blend of comfort and convenience, making it an ideal choice for families or first-time buyers. Situated in the sought-after Sugar Way area, this property offers easy access to local amenities, schools, and transport links. Peterborough City Centre and the train station are within walking distance, making commuting and shopping convenient. The property further benefits from being sold with NO ONWARD CHAIN
EPC rating: C. Council tax band: C,
Entrance Hall
0.94m x 3.58m (3'1" x 11'9")
A welcoming entrance hall providing access to the ground floor accommodation
Cloakroom
0.85m x 1.87m (2'9" x 6'2")
Featuring a uPVC double glazed window to the front aspect, this convenient ground floor cloakroom is fitted with a modern two-piece suite comprising a wash hand basin and a close-coupled WC. Finished with tiled splashbacks and a radiator, offering both functionality and comfort.
Kitchen
1.90m x 3.58m (6'3" x 11'9")
Featuring a uPVC double glazed window to the front aspect, this well-appointed kitchen is fitted with a matching range of base and eye-level units offering ample storage, with worktop space over for food preparation. Includes a one and a half bowl stainless steel sink unit with single drainer and mixer tap.
There is plumbing for a washing machine, space for a dishwasher, a fitted electric oven, and a built-in four-ring gas hob with a pull-out extractor hood above. A radiator provides additional comfort in this practical and functional space.
Lounge
3.93m x 5.18m (12'11" x 17'0")
Ornamental feature fireplace, TV point, power point(s), uPVC double glazed French double doors to garden, door to Storage cupboard.
First Floor Landing
Carpeted landing with door leading to;
Bedroom Two
3.92m x 2.64m (12'10" x 8'8")
A generously sized double bedroom with a window overlooking the rear garden, offering plenty of natural light. Neutral décor and carpeted flooring create a calm and cozy atmosphere.
Bedroom Three
3.85m x 2.59m (12'8" x 8'6")
Another well-proportioned double bedroom, perfect as a guest room, child’s bedroom, or home office. Front-facing window and ample space for bedroom furniture.
Family Bathroom
A modern three-piece suite comprising a panelled bath with shower over, pedestal wash basin, and low-level WC. Finished with tiled splashbacks and vinyl flooring.
Stairs to second floor
Carpeted landing, door to;
Master Bedroom
2.78m x 3.78m (9'1" x 12'5")
A spacious and private top-floor retreat featuring fitted wardrobes, neutral décor, and ample room for a king-sized bed and additional furnishings. The layout is enhanced by the natural light from the front-facing dormer window.
Dressing Area
A well-proportioned space fitted with carpet.
En-suite
Featuring a Velux window to the rear, allowing natural light and ventilation. Fitted with a modern three-piece suite comprising a shower enclosure with fitted shower, a wash hand basin set in a vanity unit, and a close-coupled WC. Finished with stylish part-tiled walls and practical flooring for a clean, contemporary look.
Outside
Driveway to the rear leading to garage with additional parking space in front of the rear garage, which is adjacent to the rear of the property."
Enclosed rear garden by timber panelled fence to sides, patio with lawned area.
Belvoir Disclaimer
Every care has been taken with the preparation of these Particulars but complete accuracy cannot be guaranteed. If there is any point, which is of particular importance to you, please obtain professional confirmation. All measurements quoted are approximate. These Particulars do not constitute a contract or part of a contract.

















