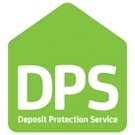Arrange A Free Market Appraisal
Oops! We could not locate your form.
Semi-detached house for sale on
Clovelly Drive, Hampton Garden
Peterborough,
PE7
- 1022 Lincoln Road,
Peterborough, PE4 6AS - Sales 01733 511099
- Lettings 01733 321500
Features
- Semi Detached
- No Onward Chain!
- Off Road Parking
- Enuite Shower Room
- Excellent Choice of Local Schools and Amenities
- Links to A1
- EPC Rating - B
- Freehold
- Council Tax Band: C
Description
Belvoir are delighted to present this semi detached three-bedroom semi-detached home, located in the highly sought-after area of Hampton Gardens.
Being sold with NO ONWARD CHAIN, this property is ideal for families or investors alike. The property offers a perfect blend of modern living and convenient access to local amenities, excellent schools and swift connections to the A1, making it ideal for commuters.
EPC rating: B. Council tax band: C,
Ground Floor
Entrance Porch
1.14m x 1.64m (3'9" x 5'5")
Laminate flooring, radiator.
Lounge/Dining Area
3.61m x 4.47m (11'10" x 14'8")
Features a UPVC double glazed window to the front, double radiator, and fitted carpet. Includes telephone and TV points, along with a convenient under-stairs storage cupboard.
WC
Finished with vinyl flooring and tiled splashbacks, fitted with a low-level WC and a hand wash basin.
Kitchen
3.60m x 2.30m (11'10" x 7'7")
Fitted with a matching range of eye-level and base units with worktops over. Includes plumbing for a washing machine and integrated electric oven with four-ring gas hob and extractor hood over. A UPVC doubled glazed window and french doors to the rear provide plenty of natural light and direct access to the garden.
Stairs and Landing to First Floor
3.80m x 3.61m (12'6" x 11'10")
Bedroom Two
Featuring fitted carpet, radiator and a UPVC double glazed window to the front elevation.
Bathroom
2.41m x 1.70m (7'11" x 5'7")
Fitted with a three-piece suite comprising a hand wash basin, low-level WC, and a panelled bath with shower over, radiator and frosted double glazed window to the side of the property. Finished with tiled splashbacks and vinyl flooring.
Bedroom Three
2.70m x 3.61m (8'10" x 11'10")
Featuring fitted carpet,radiator and UPVC double glazed window to the rear.
Stairs and Landing to Second Floor
Including storage cupboard.
Master Bedroom
5.23m x 3.87m (17'2" x 12'8")
Featuring fitted carpet, radiator UPVC double glazed dormer window to front.
Ensuite
1.84m x 3.26m (6'0" x 10'8")
Fitted with vinyl flooring and a radiator, the ensuite features a modern three-piece suite comprising a hand wash basin, low-level WC, and a fully enclosed shower cubicle. Finished with tiled splashbacks, the space is bright with natural light from a Velux window.
Outside
The rear garden is predominantly laid to lawn, offering a pleasant green space for outdoor enjoyment. The driveway provides convenient parking for two vehicles.
Disclaimer
Every care has been taken with the preparation of these Particulars but complete accuracy cannot be guaranteed. If there is any point, which is of particular importance to you, please obtain professional confirmation. All measurements quoted are approximate. These Particulars do not constitute a contract or part of a contract.
Agent Note
Please note that the photographs shown are not current and may not accurately reflect the property's present condition.















