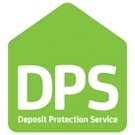Arrange A Free Market Appraisal
Oops! We could not locate your form.
Semi-detached house to rent on
Lyvelly Gardens
Parnwell,
Peterborough,
PE1
- 1022 Lincoln Road,
Peterborough, PE4 6AS - Sales 01733 511099
- Lettings 01733 321500
Overview
- Deposit: £1,384
- Unfurnished
- Council Tax Band: C
Features
- 3 SPACIOUS BEDROOM
- EN SUITE TO MASTER AND FAMILY BATHROOM
- PRIVATE REAR GARDEN
- DRIVEWAY PARKING FOR 2 CARS
- LOCATED IN A QUIET RESIDENTIAL AREA
- CLOSE TO LOCAL SCHOOLS AND SHOPS
- APPLIANCES INCLUDED
- Washing machine
- Dishwasher
- Fridge Freezer
- Council Tax Band: C
Description
**3 BED, 3 STOREY FAMILY HOME IN PARNWELL - 3 DOUBLE BEDROOMS AND DRIVEWAY PARKING!** This property comprises of a modern kitchen, spacious lounge/diner, family bathroom, 2 double bedrooms with built in wardrobes, master suite on top floor with dressing area/built in wardrobes and an ensuite. Driveway parking for 2 cars and easily manageable garden. EPC rating: C. Council tax band: C, Mobile signal information: Indoor
EE Voice Limited Data Limited
Three Voice Limited Data Limited
O2 Voice Limited Data Limited
Vodafone Voice Limited Data Limited
Outdoor
EE Voice Likely Data Likely
Three Voice Likely Data Likely
O2 Voice Likely Data Likely
Vodafone Voice Likely Data Likely
GROUND FLOOR
HALLWAY / WC
KITCHEN
Fitted with a range of modern white base and eye level units, washing machine, integrated fridge/freezer and dishwasher included, integrated electric fan oven and gas hob, vinyl flooring, Upvc window to front.
LOUNGE/DINER
Featuring elegant dark wood flooring throughout. Convenient under-stairs storage, a built-in cupboard for additional organization, and patio doors that open out to the rear garden, flooding the room with natural light. A built-in bookshelf adds a charming and practical touch – perfect for books, décor, or display.
FIRST FLOOR
SECOND BEDROOM
Double bedroom with built in double wardrobe, carpet Windows to rear (uPVC double glazing).
THIRD BEDROOM
Double bedroom, window to front. (uPVC double glazing), carpet flooring.
FAMILY BATHROOM
Three piece suite including bath, WC and sink unit.
SECOND FLOOR
MASTER BEDROOM
Top floor bedroom with space for king size bed, Built in quadruple wardrobe with two mirrored doors and chest of draws.
EN SUITE
Three piece suite including a shower cubicle, WC and sink unit
OUTSIDE
Driveway parking for two cars (Garage not included), Rear garden, part paved and part lawned, Gate to back garden.
DISCLAIMER
Every care has been taken with the preparation of these Particulars but complete accuracy cannot be guaranteed. If there is any point, which is of particular importance to you, please obtain professional confirmation. All measurements quoted are approximate. These Particulars do not constitute a contract or part of a contract.
Additional information
- Easements, servitudes or wayleaves: Yes














