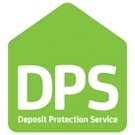Arrange A Free Market Appraisal
Oops! We could not locate your form.
House for sale on
Iris Drive
Peterborough,
PE2
- 1022 Lincoln Road,
Peterborough, PE4 6AS - Sales 01733 511099
- Lettings 01733 321500
Features
- Tenure: Freehold
- Floor Area: Approximately 123 sq m (1,323 sq ft)
- Council Tax Band: D
- Local Amenities: Close to Nene Valley Primary School
- Council Tax Band: D
Description
Tenure: Freehold
Belvoir are delighted to present this generously sized three-storey townhouse, ideally located in the highly sought-after Sugar Way area. Perfect for families or those seeking flexible living space, this well-appointed home offers versatile accommodation throughout, with a spacious layout spread across three levels. Situated in a popular residential development, the property is ideal for modern family living or professional households looking for extra space. Offered with NO ONWARD CHAIN, this is a fantastic opportunity for a smooth and hassle-free purchase. Early viewing is highly recommended to appreciate the space and potential on offer.
EPC rating: B. Council tax band: D, Tenure: Freehold,
Location
Iris Drive is a residential street situated within the Sugar Way development in Peterborough, Cambridgeshire. Located roughly 1.5 miles north of the city center, this area provides a suburban environment while ensuring easy access to the amenities of urban life.
Ground Floor
Entrance hallway, Convenient cloakroom, Bright and airy open-plan kitchen/dining/living area with patio doors opening onto the enclosed rear garden – ideal for modern family living and entertaining,
First Floor
Spacious master bedroom with en-suite, additional living room, currently used as Bedroom 5 and a further bedroom.
Second Floor
Two further well-proportioned bedrooms (Bedrooms 2 and 3)and modern three-piece family bathroom
Outside
The rear garden is fully enclosed, featuring a patio area and lawned section, perfect for children and outdoor gatherings. The property also benefits from a gated driveway and covered car port, providing off-road parking.
Measurements
KITCHEN 4.19m (13`9") x 2.49m (8`2")
LOUNGE/DINER 4.44m (14`7") x 3.18m (10`5")
MASTER BEDROOM 3.56m (11`8") x 3.00m (9`10")
BEDROOM 4 2.50m (8`2") x 2.46m (8`1")
BEDROOM 2 3.91m (12`10") x 3.43m (11`3")
BEDROOM 3 4.28m (14`) x 2.90m (9`6")
LOUNGE / BEDROOM 5 4.88m (16`) x 3.43m (11`3")
Belvoir Disclaimer
Every care has been taken with the preparation of these Particulars but complete accuracy cannot be guaranteed. If there is any point, which is of particular importance to you, please obtain professional confirmation. All measurements quoted are approximate. These Particulars do not constitute a contract or part of a contract

















