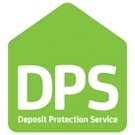Arrange A Free Market Appraisal
Oops! We could not locate your form.
Flat for sale on
Vicarage Farm Road
Fengate,
Peterborough,
PE1
- 1022 Lincoln Road,
Peterborough, PE4 6AS - Sales 01733 511099
- Lettings 01733 321500
Features
- High-quality residential development
- Secure entry system
- Approximately 10 minutes to Peterborough train station
- Energy-efficient electric heating system
- No onward chain
- Council Tax Band: A
Description
This property is for sale by the Modern Method of Auction, meaning the buyer and seller are to Complete within 56 days (the "Reservation Period"). Interested parties personal data will be shared with the Auctioneer (iamsold).If considering buying with a mortgage, inspect and consider the property carefully with your lender before bidding.A Buyer Information Pack is provided. The winning bidder will pay £349.00 including VAT for this pack which you must view before bidding.The buyer signs a Reservation Agreement and makes payment of a non-refundable Reservation Fee of 4.50% of the purchase price including VAT, subject to a minimum of £6,600.00 including VAT. This is paid to reserve the property to the buyer during the Reservation Period and is paid in addition to the purchase price. This is considered within calculations for Stamp Duty Land Tax.Services may be recommended by the Agent or Auctioneer in which they will receive payment from the service provider if the service is taken. Payment varies but will be no more than £450.00. These services are optional.
EPC rating: D. Council tax band: A, Mobile signal information: Indoor
EE Voice Likely Data Likely
Three Voice Likely Data Likely
O2 Voice Likely Data Limited
Vodafone Voice limited Data Limited
Outdoor
EE Voice Likely Data Likely
Three Voice Likely Data Likely
O2 Voice Likely Data Likely
Vodafone Voice Likely Data Likely
Entrance Hall
Entrance hall into the apartment has laminte flooring and doors leading to;
Open plan living kitchen area
The kitchen area has a matching range of base and eye level units with worktop space over. Stainless steel sink with drainer, under counter fridge.
Lounge area has space for sofa and tv points. Two uPVC window to front of the building
Bedroom
Double Bedroom with fitted carpet and frosted wall/window to lounge
Family Bathroom
Fitted with a three piece suite comprsing of wash hand basin, WC and bath with shower over.
Storage Cupboard
Storage cupboard which has washing machine, and hot water cylinder.
Material Information
The information above has been provided by the vendor and may not be accurate. Please refer to the property’s Buyer Information Pack. (You can download this on the right hand side of the page) or speak to the Auction Specialist for the most up to date information.
Belvoir Disclaimer
Every care has been taken with the preparation of these Particulars but complete accuracy cannot be guaranteed. If there is any point, which is of particular importance to you, please obtain professional confirmation. All measurements quoted are approximate. These Particulars do not constitute a contract or part of a contract
Additional information
- Restrictions associated with the property: Yes
- Private rights of way across the property or its boundaries: Yes
- Lift access













