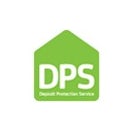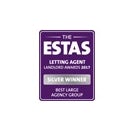Arrange a Free Market Appraisal
Terraced House for sale on
Oldbury Road
Hartshill,
CV10
- Unit B4, The Crescent,
Hinckley, LE10 0QQ - Sales & Lettings 01455 634735
Features
- TWO BED TERRACED
- POPULAR LOCATION
- LIVING ROOM
- LARGE KITCHEN
- 2 DOUBLE BEDROMS
- BATHROOM
- LONG REAR GARDEN
- IN NEED OF SOME TLC
- CLOSE TO HARTSHILL HAYES COUNTRY PARK
- NO UPWARDS CHAIN
- Council Tax Band: A
Description
Tenure: Freehold
THIS 2 BEDROOM TERRACED HOUSE SITS IN THE HEART OF THE POPULAR VILLAGE OF HARTSHILL AND IS WITHIN WALKING DISTANCE OF HARTSHILL HAYES COUNTRY PARK, SHOPS, SCHOOLS, PUBS AND OTHER LOCAL AMENITIES. THERE IS A GOOD SIZE LIVING ROOM, LARGE KITCHEN, UTILITY, 2 DOUBLE BEDROOMS AND BATHROOM. TO THE REAR THERE IS A COURTYARD LEADING TO A LENGTHY REAR GARDEN. THE PROPERTY HAD A NEW BOILER LATE 2023 AND REQUIRES SOME UPDATING. BEING SOLD WITH NO UPWARDS CHAIN THIS PROPERTY WOULD BE AN IDEAL PROJECT RESULTING IN A LOVELY HOME
In brief the property comprises :-
Living Room - 12'0" x 11'2" (3.67 x 3.42m) with wooden main entrance door, fireplace, upvc double glazed window, radiator
Kitchen - 11'10" x 12'5" (3.61 x 3.79m) with a range of fitted wall and base units which require updating, upvc double glazed window with views over the rear elevation, radiator, walk in storage cupboard housing mains fuse box and electric meter
Utility - 4'1" x 5'6" (1.25 x 1.68m) with boiler, upvc double glazed door leading to the rear garden, plumbing and space for a washing machine and tumble dryer
To the first floor
Landing - 6'0" x 5'0 (1.85 x 1.54m) with access to the loft
Bedroom 1 - 12'0 x 12'6" (3.68 x 3.82m) with upvc double glazed window, radiator, walk in cupboard
Bedroom 2 - 11'10" x 7'2" (3.62 x 2.21m) with upvc double glazed window, radiator
Bathroom - 8'6" x 5'0" (2.62 x 1.53m) with white suite comprising bath with electric shower over, low level wc, pedestal sink, glass shower screen, extractor, upvc double glazed window, radiator
Outside
To the front there is small walled courtyard with path leading to the main entrance door
To the rear there is a courtyard which leads to the lengthy rear garden which has a slabbed path running the full length, slabbed patio, lawn and borders
This property would really benefit from updating resulting in a lovely home. Easy access to the A5, Dobbies Garden Centre and both Nuneaton and Atherstone towns.
Every care has been taken with the preparation of these particulars, but complete accuracy cannot be guaranteed. If there is any point, which is of importance to you, please obtain professional confirmation. All measurements quoted are approximate. These particulars do not constitute a contract or part of a contract.
EPC rating: C. Council tax band: A, Domestic rates: £1573.65, Tenure: Freehold,



















