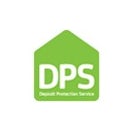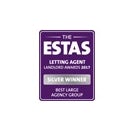Arrange a Free Market Appraisal
Semi-detached house for sale on
Lapwing Drive
Hinckley,
LE10
- Unit B4, The Crescent,
Hinckley, LE10 0QQ - Sales & Lettings 01455 634735
Features
- 3 BED SEMI DETACHED HOUSE
- "AS NEW" CONDITION
- LIVING ROOM
- KITCHEN DINER
- MASTER BEDROOM WITH EN-SUITE
- UTILITY AREA
- CLOAKROOM
- FAMILY BATHROOM
- EASY CARE REAR GARDEN
- OFF ROAD PARKING
- Council Tax Band: C
Description
Tenure: Freehold
BELVOIR ARE PLEASED TO PRESENT THIS "AS NEW" BLOOR BUILT 3 BED SEMI DETACHED HOUSE. BEING SOLD WITH THE REMAINING BENEFIT OF AN NHBC THE PROPERTY COMPRISES ENTRANCE HALLWAY, LIVING ROOM, KITCHEN DINER, UTILITY AREA, DOWNSTAIRS CLOAKROOM, MASTER BEDROOM WITH EN-SUITE, 2 FURTHER BEDROOMS AND BATHROOM. OUTSIDE THERE IS OFF ROAD PARKING AND A LANDSCAPED LOW MAINTENANCE REAR GARDEN WITH ASTRO TURF AND BBQ AREA. MUST BE VIEWED.
In brief the property comprises :-
Entrance Hallway - 6'7" x 4'3" (2.01 x 1.32m) with composite main entrance door, radiator
Living Room - 14'2" x 11'11" (4.34 x 3.64m) with under stairs cupboard, heating controller, upvc double glazed window, radiator
Kitchen - 12'0" x 11'10" (3.67 x 3.61m) with a range of fitted white gloss door fronted wall and base units, inset sink with mixer tap, roll edge worktop, tiled splashback, gas hob, electric oven, extractor, integrated dishwasher, space for a fridge freezer, upvc double glazed French doors and windows over the rear garden, radiator
Utility area - with white gloss door fronted wall and base units, roll edge worktop, boiler, tiled splashback, plumbing and space for a washing machine
Cloakroom - 5'3" x 3'5" (1.62 x 1.06m) with low level wc, sink with tiled splashback, extractor, radiator
Upstairs
Landing - 5'0" x 6'10" (1.53 x 2.10m) with loft access
Bedroom 1 - 9'6" x 11'2" (2.91 X 3.41m) with upvc double glazed window, radiator
En-Suite - 8'3" x 4'0" (2.53 x 1.25m) with tiled shower cubicle, sink with tiled splashback, low level wc, extractor, upvc double glazed window, radiator
Bedroom 2 - 10'2" x 8'9" (3.11 x 2.69m) with upvc double glazed window, radiator
Bedroom 3 - 7'6" x 6'6" (2.30 x 1.99m) with upvc double glazed window, radiator
Bathroom - 7'9" x 5'6" (2.38 x 1.69m) with bath with shower over, sink with tiled splashback, low level wc, towel radiator, extractor, upvc double glazed window
Outside
To the front there is a tarmacadam driveway providing ample parking, slabbed footpath leading to the main entrance door, lawn, ornamental stone border
To the rear the easily maintained garden has an astro turf lawn, slabbed patio, ornamental stone border, ornamental stone bbq area, outside tap
The property is located close to the A47/A5 road networks, schools, shops and other local amenities and must be viewed to be truly appreciated
Every care has been taken with the preparation of these particulars, but complete accuracy cannot be guaranteed. If there is any point, which is of importance to you, please obtain professional confirmation. All measurements quoted are approximate. These particulars do not constitute a contract or part of a contract.
EPC rating: B. Council tax band: C, Domestic rates: £2024.74, Tenure: Freehold,






















