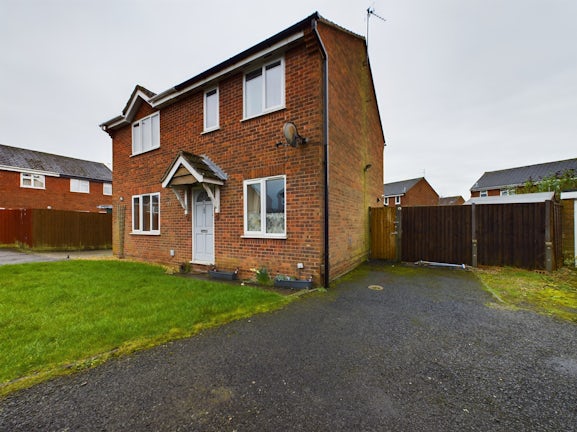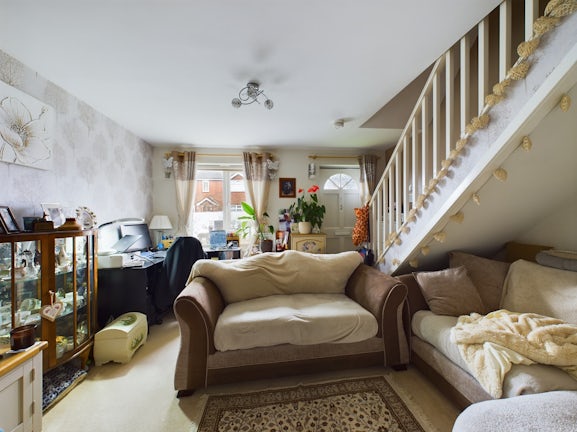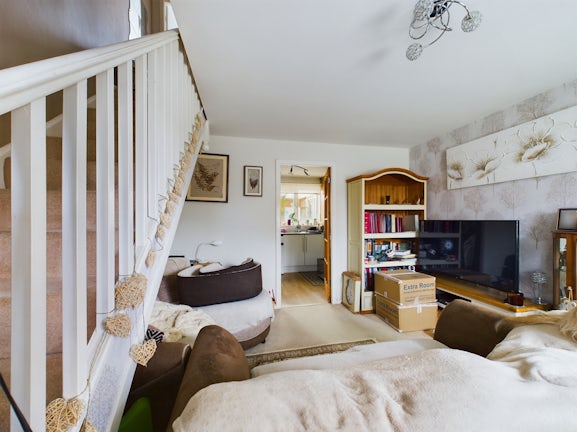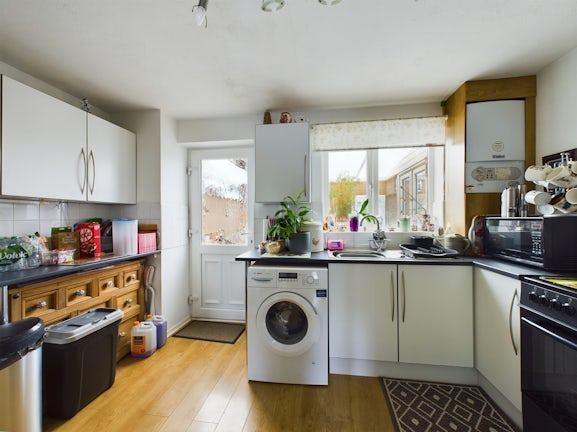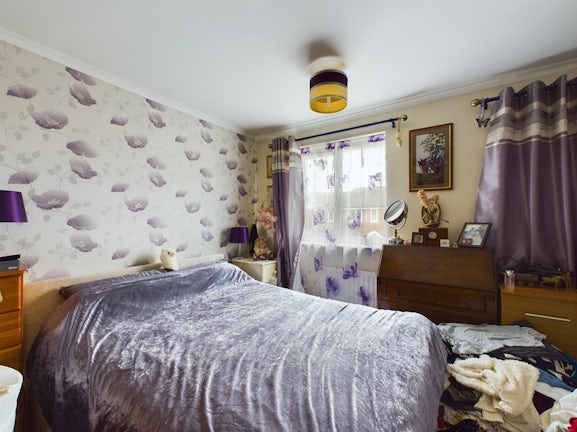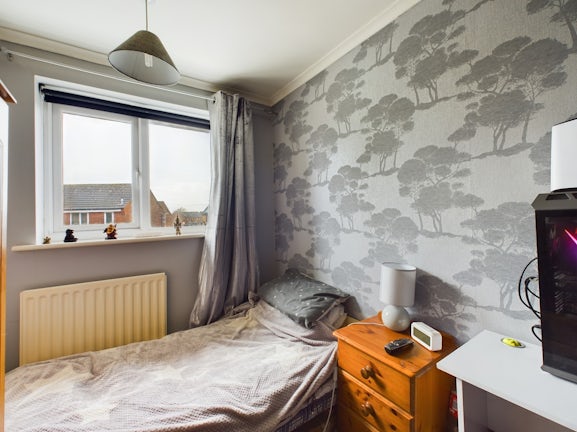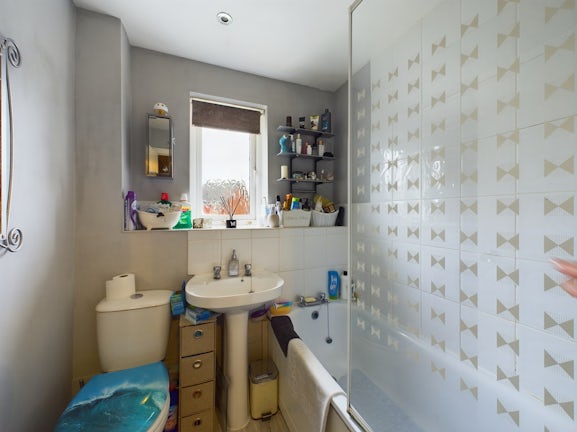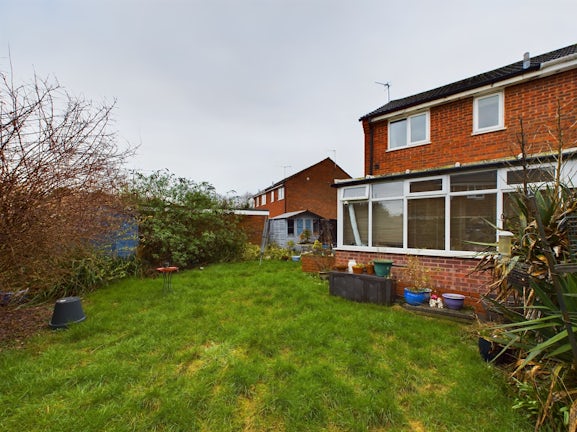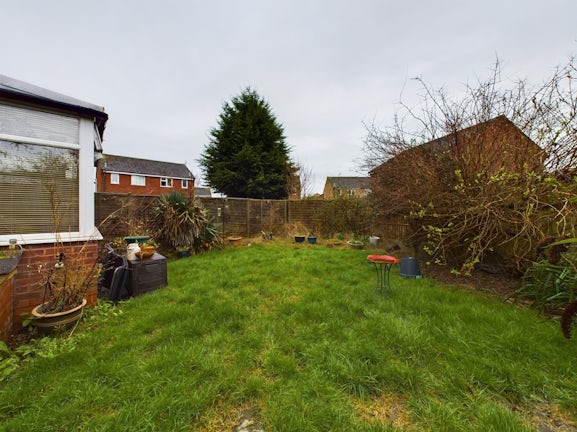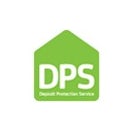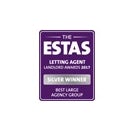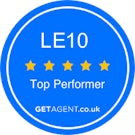Semi-detached House for sale on Severn Avenue Hinckley,
LE10
- Unit B4, The Crescent,
Hinckley, LE10 0QQ - Sales & Lettings 01455 634735
Features
- 2 BED SEMI DETACHED
- LIVING ROOM
- KITCHEN
- CONSERVATORY
- BATHROOM
- OFF ROAD PARKING
- SOUTH FACING GARDEN
- NO UPWARD CHAIN
- Council Tax Band: B
Description
Tenure: Freehold
BELVOIR ARE PLEASED TO PRESENT THIS 2 BED SEMI DETACHED HOUSE SITUATE IN A QUIET CLOSE. MAKING AN IDEAL STARTER HOME OR FOR THOSE LOOKING TO DOWN SIZE THE PROPERTY BENEFITS FROM CAVITY WALL INSULATION, GAS CENTRAL HEATING AND DOUBLE GLAZING. HAVING A LOUNGE, KITCHEN, CONSERVATORY, 2 BEDROOMS AND BATHROOM THE PROPERTY HAS THE BENEFIT OF A LARGE SOUTH EAST FACING GARDEN AND DRIVEWAY PROVIDNG AMPLE PARKING. BEING IN A POPULAR RESIDENTIAL LOCATION CLOSE TO LOCAL AMENTIES INCLUDING CLARENDON PARK AS WELL AS HINCKLEY TOWN CENTRE THIS PROPERTY IS IDEALLY SITUATED. BEING SOLD WITH NO UPWARDS CHAIN THIS PROPERTY MUST BE VIEWED
In brief the property comprises :-
Lounge - 13'1" x 12'6" (4.00 x 3.81m) with wooden and glazed main entrance door, under stairs alcove, upvc double glazed window, radiator, stairs leading to the first floor
Kitchen - 8'3" x 12'5" (2.53 x 3.79m) with a range fitted wall and base units, breakfast bar, roll edge worktop, inset sink with mixer tap, tiled splashback, space for fridge freezer, electric free standing cooker, boiler, space and plumbing for a washing machine, upvc double glazed door, upvc double glazed window, laminate flooring, radiator
Conservatory - 8'11" x 10'9" (2.74 x 3.30m) being part brick walls with upvc double glazed French doors leading to rear garden, upvc double glazed windows, wall light, laminate flooring, radiator
To the first floor
Landing - 3'7" x 5'10" (1.10 x 1.80m) with access to the loft which is boarded and has lighting
Bedroom 1 - 10'1" x 9'5" (3.10 x 2.89m) with storage cupboard, coving to the ceiling, upvc double glazed windows, radiator
Bedroom 2 - 11'6" x 6'8" (3.52 x 2.04m) with coving to the ceiling, upvc double glazed window, radiator
Bathroom - 5'6" x 5'11" (1.70 x 1.80m) with a white suite comprising bath with electric shower over, pedestal sink, low level wc, tiled splashback, glass shower screen, upvc double glazed window, radiator
Outside
To the front there is tarmacadam driveway providing ample parking, lawn, border and side gate leading to the rear garden
To the rear there is a large south east facing garden with shed being mainly laid to lawn with borders
Hinckley is a popular market town with its shops, bars, restaurants, leisure centre, cinema, recreation areas, bus and railways stations. Ideally located for access to the A5, M1, M6 and M69 motorways
Every care has been taken with the preparation of these particulars, but complete accuracy cannot be guaranteed. If there is any point, which is of importance to you, please obtain professional confirmation. All measurements quoted are approximate. These particulars do not constitute a contract or part of a contract
EPC rating: C. Council tax band: B, Domestic rates: £1615.58, Tenure: Freehold,
