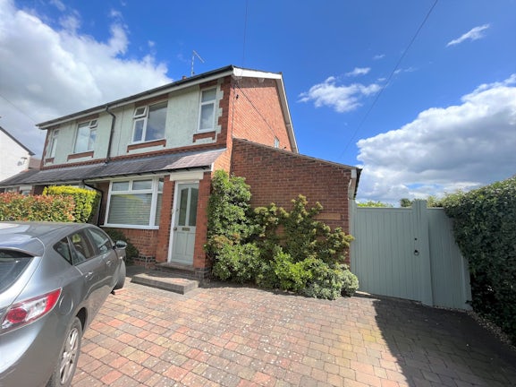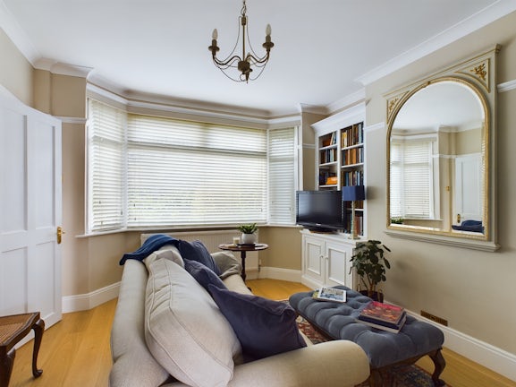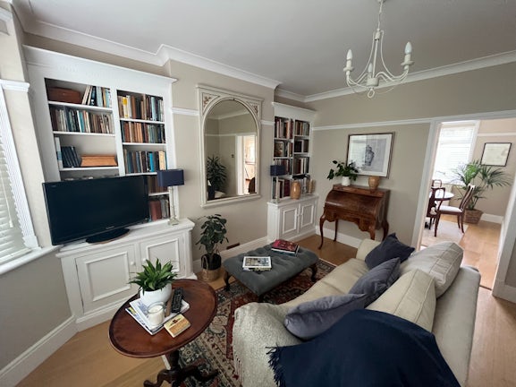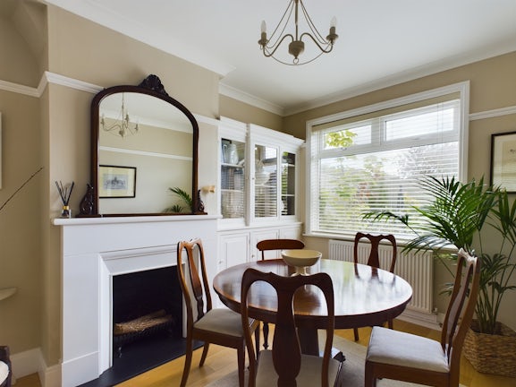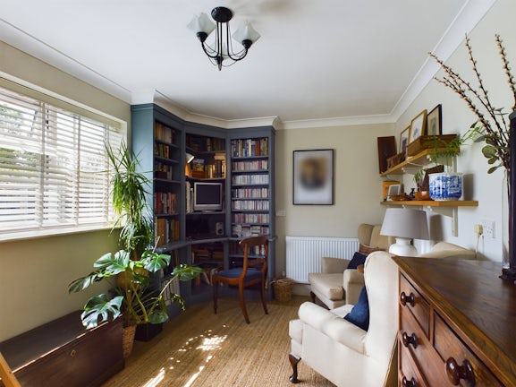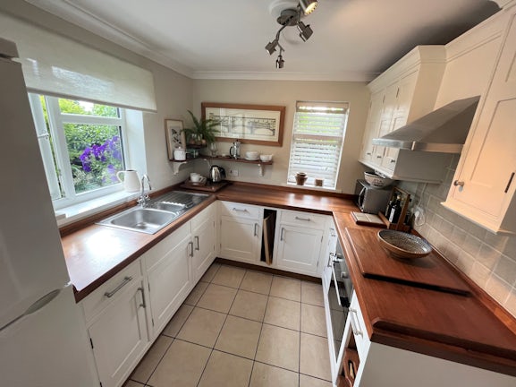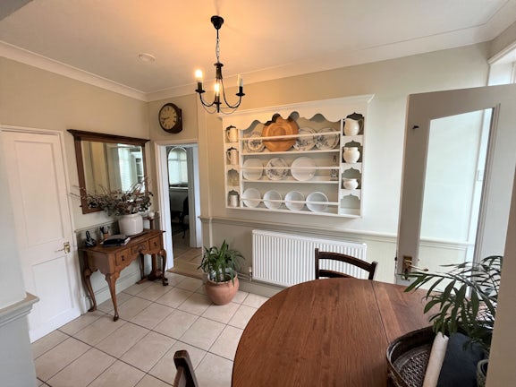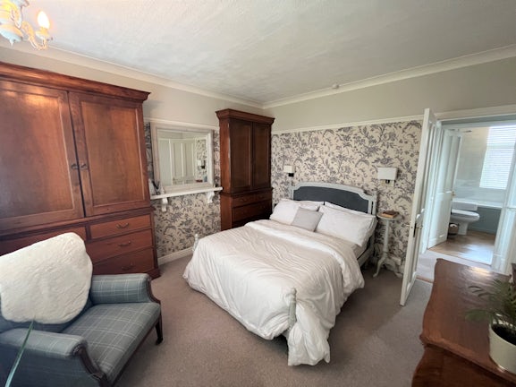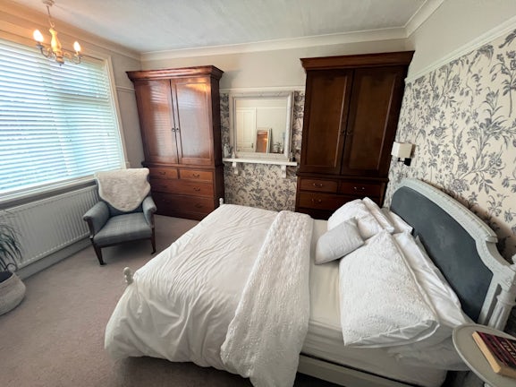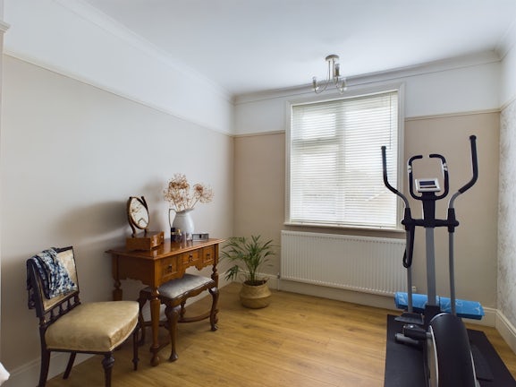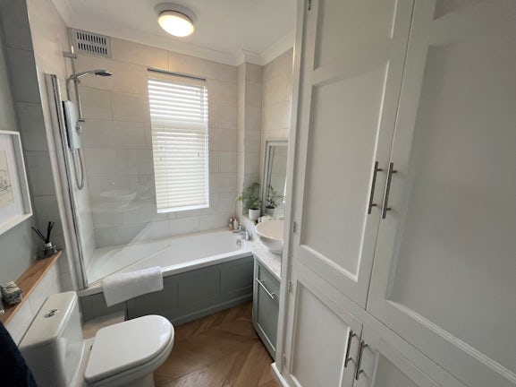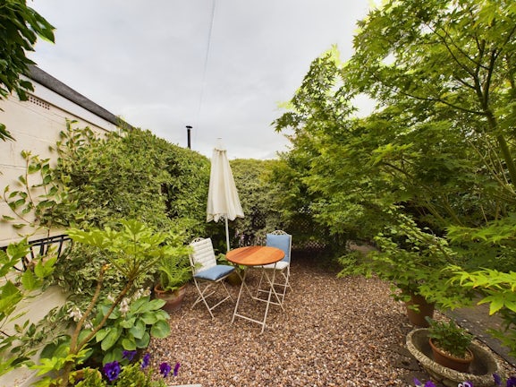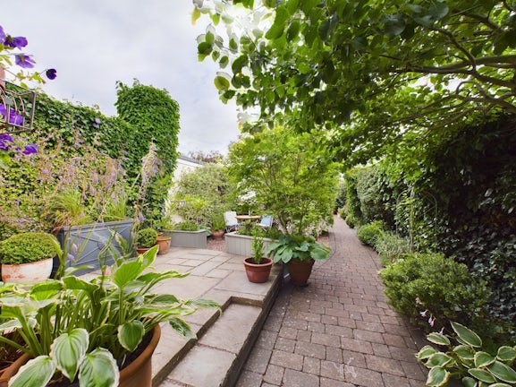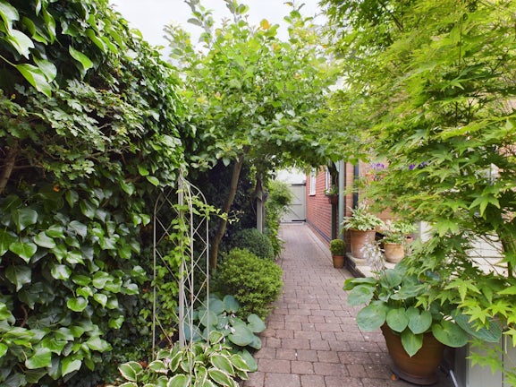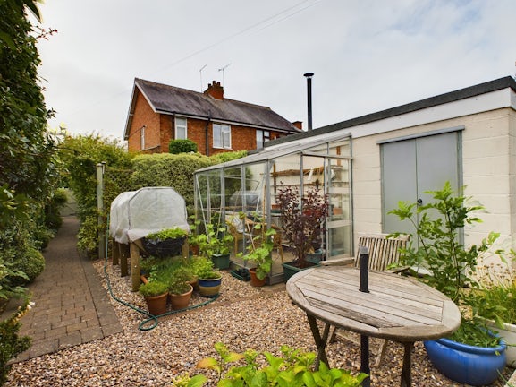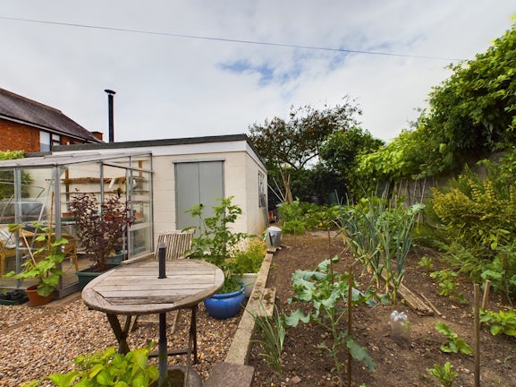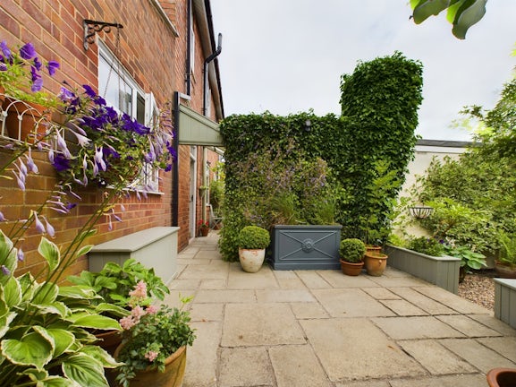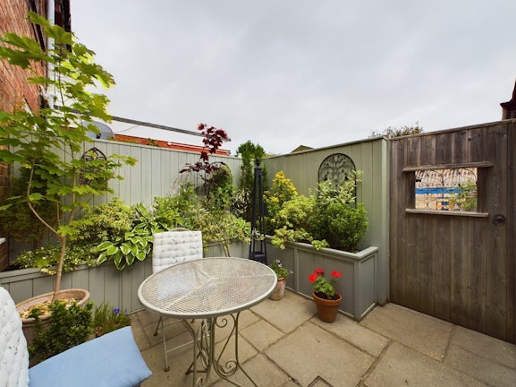Arrange a Free Market Appraisal
Semi-detached House for sale on Station Road Elmesthorpe,
LE9
- Unit B4, The Crescent,
Hinckley, LE10 0QQ - Sales & Lettings 01455 634735
Features
- STUNNING 2/3 BED SEMI DETACHED
- LOUNGE
- DINING ROOM
- SITTING ROOM/OFFICE
- KITCHEN
- BATHROOM
- REAR GARDEN
- OFF ROAD PARKING
- VILLAGE LOCATION
- MUST BE VIEWED
- Council Tax Band: C
Description
Tenure: Freehold
BE PREPARED TO BE IMPRESSED BY THIS STUNNING 2/3 BED SEMI DETACHED HOUSE WHICH HAS THE ADDED BENEFIT OF A PURPOSE BUILT WORKSHOP WITH POWER AND LIGHTING. IN THE POPULAR VILLAGE OF ELMESTHORPE THE PROPERTY HAS BEEN EXTENDED AND LOVINGLY MAINTANED. THE PROPERTY COMPRISES ENTRANCE HALLWAY, LOUNGE, DINING ROOM, SITTING ROOM/OFFICE/3RD BEDROOM, KITCHEN, TWO BEDROOMS AND BATHROOM. OUTSIDE THERE IS AMPLE OFF ROAD PARKING AND DELIGHTFUL WELL MAINTAINED PRIVATE REAR GARDENS. HAVING UPVC DOUBLE GLAZING THROUGHOUT THIS PROPERTY HAS MANY FEATURES AND IS AN ABSOLUTE DELIGHT. POTENTIAL TO EXTEND (SUBJECT TO PLANNING). MUST BE VIEWED
In brief the property comprises :-
Entrance Hallway - 5'2" X 3'6" (1.59 X 1.09m) with composite main entrance door, feature wood panelling with dado rail, radiator, laminate flooring
Lounge - 13'6" X 12'3" (4.12 X 3.76m) into bay with built in feature cupboards in chimney recess with shelving above, coving to ceiling, picture rail, upvc double glazed window, radiator, engineered oak flooring
Dining Room - 11'11" x 9'4" (3.64 x 2.85m) with feature fireplace, feature built in cupboard with shelving above, coving to ceiling, picture rail, upvc double glazed window over rear elevation, radiator, engineered oak flooring
Kitchen Diner - 8'11" x 15'9" (2.46 x 4.80m) with a range of fitted wall and base units, solid teak worktop, inset sink with mixer tap, tiled splashback, electric oven, hob, extractor, space for fridge freezer, plumbing and space for washing machine, walk in storage cupboard, dual aspect upvc double glazed windows, upvc double glazed door to rear garden, radiator, tiled flooring
Sitting Room/Study/Bedroom 3 - 14'6" x 8'10" (4.43 x 2.71m) with built in cupboard with integrated freezer, coving to the ceiling, upvc double glazed window, radiator
To the first floor
Landing - 3'1" x 6'0" (0.96 x 1.83m) with feature wood panelling with dado rail, upvc double glazed window
Bedroom 1 - 11'11" x 11'4" (3.66 x 3.46m) with feature hand made built in walnut cupboards, walk in cupboard, coving to the ceiling, upvc double glazed window, radiator
Bedroom 2 - 11'11" x 9'4" (3.64 x 2.86m) with coving to the ceiling, upvc double glazed window over rear aspect, radiator, laminate flooring
Bathroom - 8'3" x 5'11" (2.52 x 1.81m) with bath with electric shower over, low level wc, countertop basin with mixer tap with vanity unit under, glass shower screen, built in cupboard housing boiler, coving to the ceiling, chrome towel radiator
Outside
Workshop - 32'3" x 14'11" (9.84 x 4.30m) of brick and block construction with windows and door to side with power and lighting, wood burner
To the front there is a block paved driveway providing ample parking, neat borders, side gate to rear garden
To the rear the delightful private gardens with its various well maintained courtyards have a greenhouse, patio, seating areas, flower beds, vegetable patch
Elmesthorpe village is nestled in the heart of the countryside in the Parish of Blaby District Council, being close to the town of Earl Shilton.
Every care has been taken with the preparation of these particulars, but complete accuracy cannot be guaranteed. If there is any point, which is of importance to you, please obtain professional confirmation. All measurements quoted are approximate. These particulars do not constitute a contract or part of a contract
EPC rating: D. Council tax band: C, Domestic rates: £1866.53, Tenure: Freehold,
