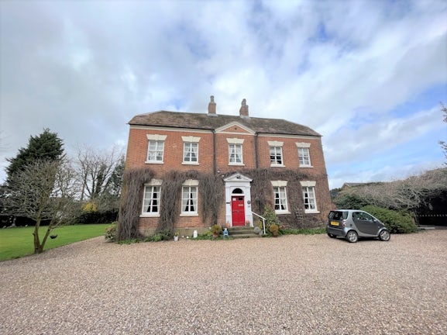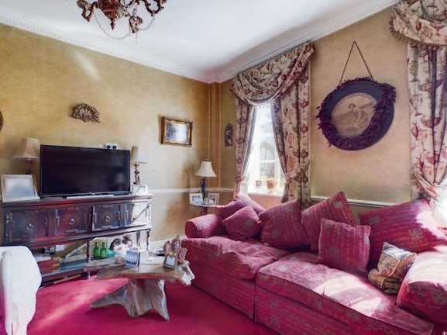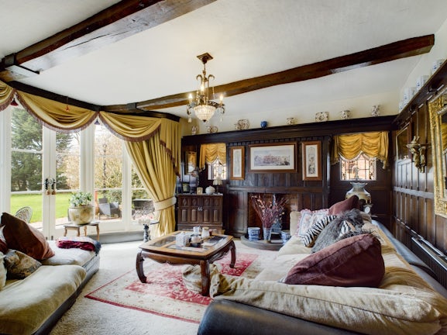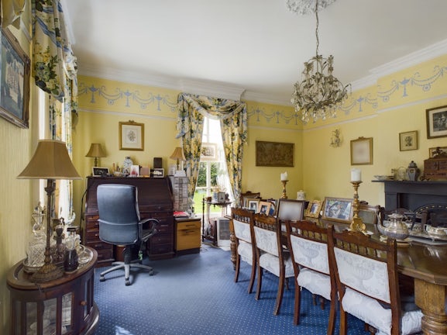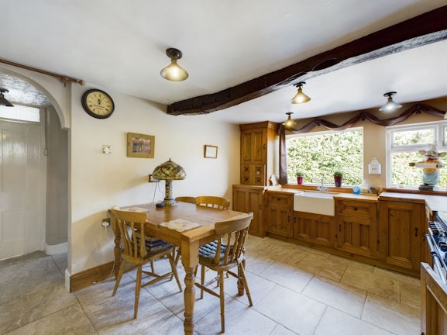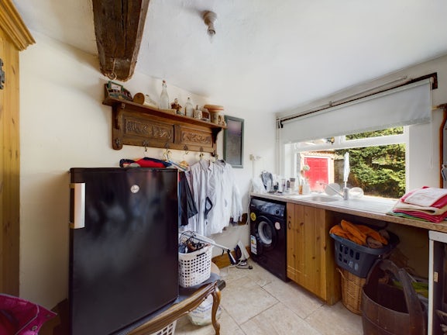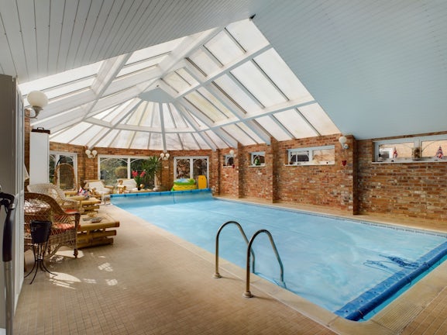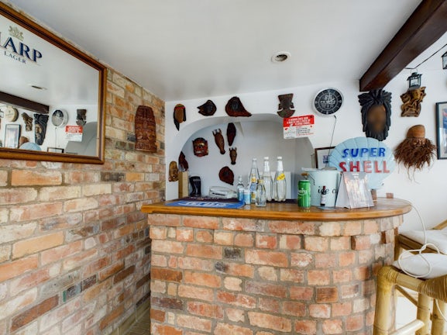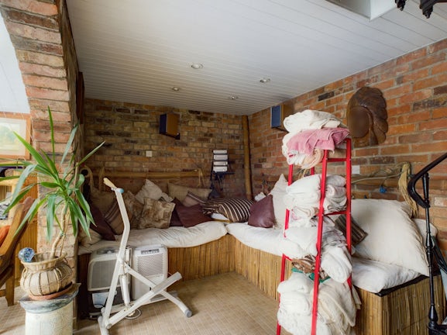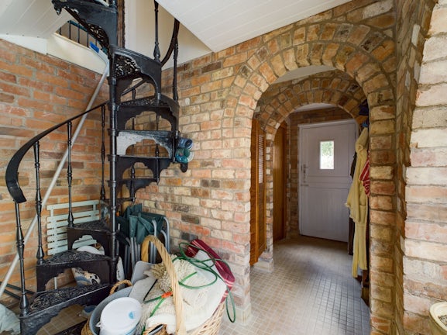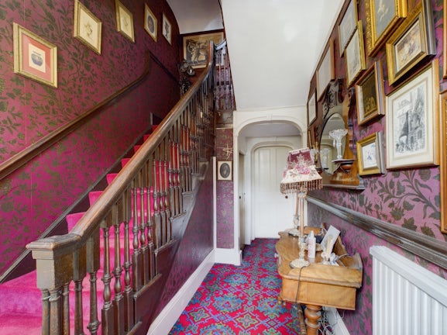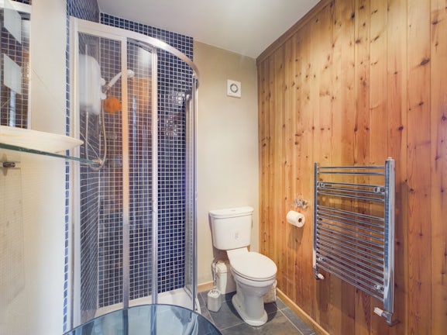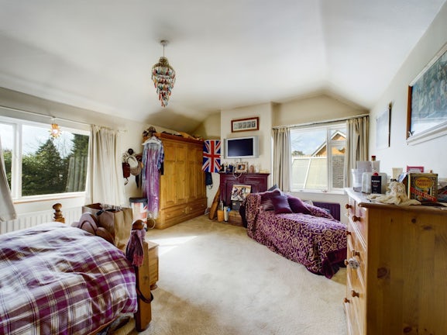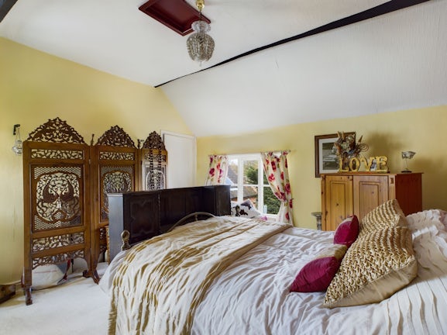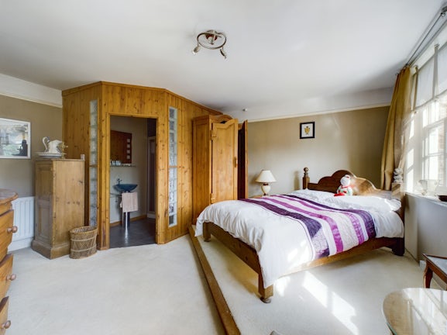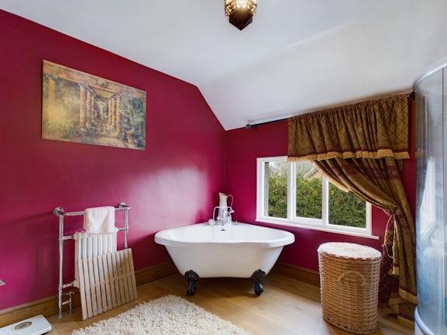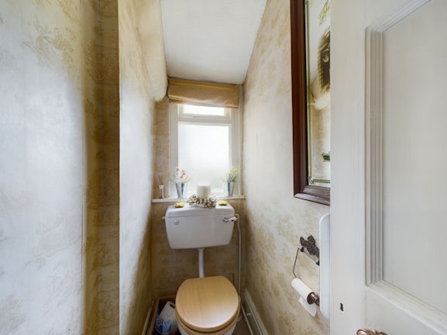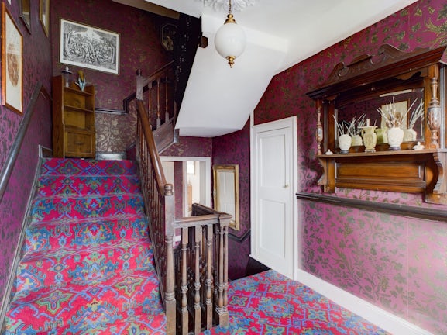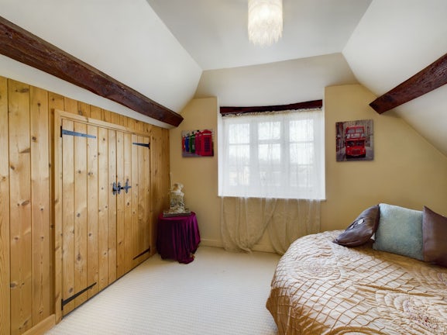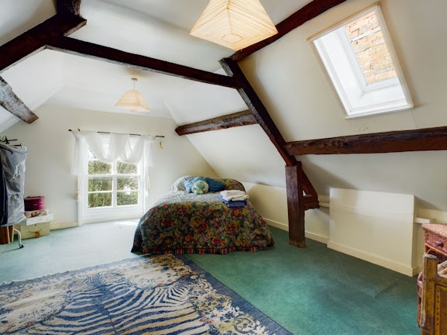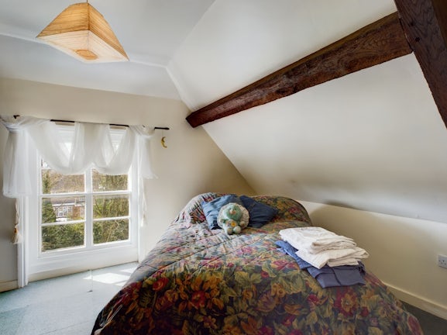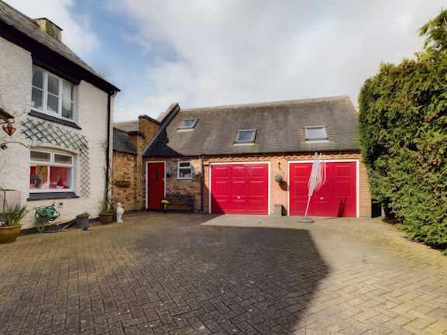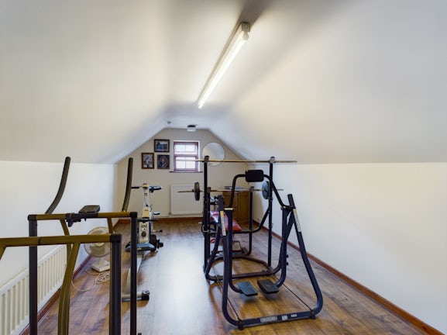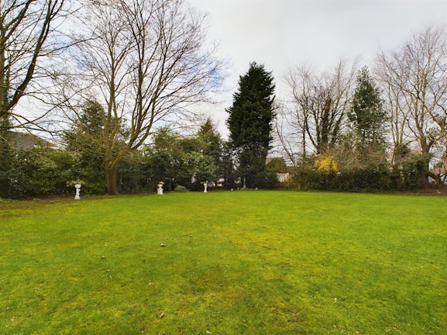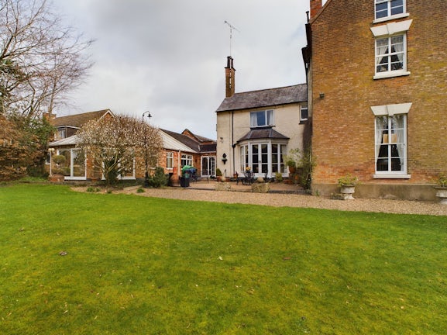Detached House for sale on Elm Tree Drive Burbage,
LE10
- Unit B4, The Crescent,
Hinckley, LE10 0QQ - Sales & Lettings 01455 634735
Features
- SIX BEDROOM DETACHED
- SET ON 0.5 ACRE PLOT
- SWIMMING POOL
- DOUBLE GARAGE
- GRADE II LISTED
- GREAT FAMILY HOME
- Council Tax Band: G
Description
Tenure: Freehold
** DO YOU WANT TO BE "LORD OF THE MANOR"? ** THIS SIX BEDROOM GRADE II LISTED PROPERTY IS SET WITHIN A 0.5 ACRE PLOT. WITHIN WALKING DISTANCE OF HINCKLEY TOWN CENTRE WITH ALL ITS AMENITIES THE PROPERTY HAS THE BENEFIT OF THREE RECEPTION ROOMS, KITCHEN, UTILITY, SIX DOUBLE BEDROOMS (TWO BEING EN-SUITE), BATHROOM AND SEPARATE WC. HAVING THE LUXURY OF AN INDOOR HEATED SWIMMING POOL WITH SHOWER FACIILITIES, BAR, GYM, CELLAR AND DETACHED GARAGE THIS PROPERTY MUST BE VIEWED TO BE TRULY APRPECIATED
In brief the property comprises :-
Main Entrance Hallway - 12'10" x 7'11" (3.94 x 2.42m) with wooden main entrance door with window over, dado rail, impressive dark wooden staircase to 1st floor, radiator, door leading to cellar
Dining Room - 16'0" x 17'5" (4.89 x 5.32m) with feature fireplace, picture rail, dual aspect windows, radiator
Lounge - 16'1" x 15'3" (4.91 x 4.67m) with dark Oak feature fireplace, coving, dado rail, dual aspect windows, radiator
Living Room - 18'6" x 13'4" (5.64 x 4.08m) with feature fireplace with log burner, Oak panel walls, Oak beamed ceiling, windows, French doors leading to patio, radiator
Kitchen - 11'4" x 14'1" (3.46 x 4.30m) with a range of fitted Oak wall and base units, inset Belfast sink with mixer tap, wooden and tiled worktop, Range cooker, Oak beamed ceiling, windows, tiled flooring, radiator
Hallway - 3'1" x 7'10" (0.95 x 2.41m) with door to side elevation, tiled flooring
Utility - 7'10" x 8'8" (2.40 x 2.66m) with wooden base unit, inset sink with mixer tap, roll edge worktop, storage cupboards, space and plumbing for washing machine, boiler, Oak beamed ceiling, window, tiled flooring
Hallway - 10'4" x 3'2" (3.17 x 0.97m) with tiled flooring
Pool Area - 25'4" x 45'5" (7.73 x 13.86m) (minimum) with heated swimming pool, upvc double glazed windows and doors opening onto garden, heater, wall lights, bar area with inset spot lights, seating area with inset spotlights, wc, shower, spiral staircase, filed flooring
To the first floor
Landing - 8'10" x 8'1" (2.69 x 2.48m) with dado rail, window, radiator
Bedroom - 16'1" x 17'6" (4.92 x 5.35m) with fitted wardrobes with over bed storage, dual aspect windows, picture rail, radiators
En-Suite - 5'5" x 7'6" (1.65 x 2.30m) with corner shower unit, pedestal sink, low level wc, floor to ceiling tiling, window, inset spot lights, radiator, laminate flooring
Bedroom (split level) - 16'11" x 5'11" (4.92 x 1.81m) 10'4" x 9.11" (3.16 x 3.04m) with picture rail, windows, radiator
En-Suite - 5'2" x 7.10" (1.60 x 2.41m) with mosaic tiled corner shower unit, electric shower, low level wc, pedestal sink, chrome towel radiator, extractor
Hallway - 3'11" x 6'7" (1.22 x 2.02m)
Bedroom - 17'6" x 13'7" (5.36 x 4.15m) with feature fireplace, dual aspect windows, radiator
Cloakroom - 2'11" x 6'5" (0.90 x 1.97m) with low level wc, window, loft access
Hallway - 11'3" x 3'5" (3.43 x 1.04m) with internal window
Bathroom - 11'2" x 10'11" (3.42 x 3.35m) with corner shower unit, free standing roll edge corner bath with mixer tap, wooden vanity unit with his and hers sinks, towel radiator, window, wooden flooring
Bedroom - 12'11" x 14'7" (3.94 x 4.45m) with dual aspect windows, loft access, radiator
Gym - 9'9" x 18'9" (2.97 x 5.72m) with laminate flooring, window, radiator
To the second floor
Landing - 10'5" x 7'11" (3.19 x 2.42m) with dado rail, Oak beamed walls and ceiling
Bedroom - 16'0" x 17'9" (4.90 x 5.43m) with Oak beamed walls and ceiling, electric heater, windows
Bedroom - 16'0" x 17'5" (4.89 x 5.32m) with storage cupboard, Oak beamed walls and ceiling, electric heater, window
Outside -
Gravelled driveway leading to the front of the property with blocked paved driveway leading to the double Garage with electric up and over doors. Impressive garden laid mainly to lawn with patio area.
Step inside to truly appreciate the scale of this property in all its magnificence.
Every care has been taken with the preparation of these particulars, but complete accuracy cannot be guaranteed. If there is any point, which is of importance to you, please obtain professional confirmation. All measurements quoted are approximate. These particulars do not constitute a contract or part of a contract'.
EPC rating: E. Council tax band: G, Domestic rates: £3461.96, Tenure: Freehold,
