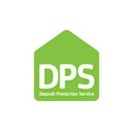Arrange a Free Market Appraisal
Detached house for sale on
Bourne Drive
Ravenshead,
NG15
- 23-25 Market Street,
Nottingham, NG1 6HX - Sales 0115 8248800
- Lettings 0115 9859259
Features
- Detached Family Home
- Four Bedrooms
- Two Bathrooms
- No Upwards Chain
- Front & Rear Garden
- Extended to The Rear
- Lounge/Diner
- Utility Room
- Council Tax Band: E
Description
Tenure: Freehold
Nestled in a sought-after residential area of Ravenshead, this beautifully extended four-bedroom detached home is offered for sale with no upwards chain. Perfect for families, this impressive property is set back from the road, offering privacy, a generous driveway, and mature gardens.
The ground floor boasts a welcoming entrance hallway & porch, a bright and airy living room with feature fireplace, and an impressive open-plan dining family area which is accessed throug opening in the lounge and double doors to the kitchen which is the true heart of the home. The kitchen is fully fitted with modern appliances and offers ample storage and workspace, ideal for entertaining or busy family life. A separate utility room, downstairs shower room to complete the ground floor.
Upstairs, the property offers four well-proportioned bedrooms, including a spacious master bedroom and a stylish family bathroom with three piece suite with over head shower.
Outside, the property continues to impress with a large, enclosed rear garden – perfect for children to play and for al fresco dining in warmer months. The front of the home offers off-road parking for multiple vehicles and access to an integral garage.
Located close to excellent local schools, shops, and transport links, this home combines village charm with everyday convenience. A rare opportunity in one of Ravenshead’s most desirable locations.
EPC rating: D. Council tax band: E, Tenure: Freehold,
Entrance Porch
2.05m x 2.08m (6'9" x 6'10")
Stepping through upvc front door into the porch which is a great space for shoes and coats with windows to the front and door leading into the hallway.
Entrance Hallway
4.26m x 2.04m (14'0" x 6'8")
A lovely welcoming hallway with under stairs storage cupboard, radiator and stairs to the first floor.
Kitchen
5.72m x 5.23m (18'9" x 17'2")
The true heart of the home with a fantastic island in the centre of the kitchen. The kitchen has been fitted with beach units and a quartz worktop to finish. The kitchen has been fitted with a white two bowl sink and drainer with mixer tap, double oven, five ring gas hob with extractor hood, dishwasher and ample amount of storage cupboards. With quartz tiled splash backs, sky light, radiator and, two windows to the rear and door to the side elevation.
Double doors lead into:
Dining Room
6.22m x 4.48m (20'5" x 14'8")
Opening from the lounge and the kitchen is a great social space with double doors leading into the garden. There is a continuation of carpets from the lounge and two radiators.
Lounge
3.78m x 4.52m (12'5" x 14'10")
A lovely sitting area which picture window to the front, radiator and wall mounted electric fire.
Shower Room
1.82m x 2.35m (6'0" x 7'9")
Fitted with a three piece suite comprising wash hand basin, wc and double shower cubicle with mains fed shower. With fully tiled walls and floor in a light cream colour with extractor fan, radiator and window to the side elevation.
Landing
0.83m x 2.73m (2'9" x 8'11")
With radiator and access to all rooms.
Bedroom One
3.77m x 4.53m (12'4" x 14'10")
A lovely light and bright room with over stairs storage cupboard, radiator and a picture window to the front elevation.
Bedroom Two
3.83m x 3.72m (12'7" x 12'2")
A double bedroom with over stairs storage cupboard, radiator and window to the front elevation.
Bedroom Three
2.88m x 3.64m (9'5" x 11'11")
Situated on the left hand side of the property with access to the loft which is boarded for storage, radiator and a window to the rear elevation.
Bedroom Four
2.87m x 2.24m (9'5" x 7'4")
A good sized single bedroom with radiator and window to the rear elevation.
Bathroom
1.97m x 2.71m (6'6" x 8'11")
Fitted with a white four piece suite comprising wash hand basin, ex and bath with mains fed shower and glass shower screen. With fully tiled walls in a cram finish, vinyl flooring, radiator, storage cupboard and two windows to the rear elevation.
Utility Room
2.18m x 2.27m (7'2" x 7'5")
Formally an area of the garage and now giving a great sized utility room with plenty of storage to either side, a stainless steel sink and drainer and space for washing applicanes.
Garage
2.67m x 2.67m (8'9" x 8'9")
With Metal double front garage doors, power and lighting.
Rear Garden
Stepping out of the double doors from the dining room onto the paved patio area which is an ideal seating area. A flower bed separates the patio from the lawned area and can be accessed via steps down to to the side. The lawn in turns lead to a great sized garden shed and a lower patio area which is ideal for a green house. There is a flower bed to the right of the garden and planters giving plenty of greenery. There is an access gate to the front of the property.
Front Garden
A spacious front area which driveway for 3 cars and a lawned area with decorative border and matures hedges. The front of the property has secure gates and a front fenced area.


















