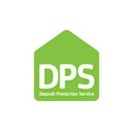Arrange a Free Market Appraisal
Detached house for sale on
Marigold Way
Newark,
Middlebeck,
NG24
- 23-25 Market Street,
Nottingham, NG1 6HX - Sales 0115 8248800
- Lettings 0115 9859259
Features
- Three bedrooms
- Master with en-suite
- Open-plan kitchen
- Good size lounge
- Converted garage office
- Decked garden area
- Single garage parking
- EPC rating B
- Close to schools and parks
- Council Tax Band: D
Description
Tenure: Freehold
Presenting a stunning detached house for sale in a sought-after location. This neutrally decorated property is an ideal pick for investors and families alike, offering a perfect blend of comfort and convenience.
The property boasts of three bedrooms, with a master bedroom that features an en-suite for added privacy and comfort. The second bedroom is a spacious double room, while the third is a cosy single room, making it ideal for a small family.
The house benefits from a tastefully designed lounge with large windows allowing plenty of natural light to flood in. An open-plan kitchen, complete with a utility cupboard and breakfast area, offers a modern space for family meals and entertaining guests. This area is bathed in natural light, creating a warm and welcoming atmosphere.
In addition to the main features, there is a downstairs cloakroom for added convenience. Not to forget the converted garage, which has been transformed into an office/snug space, perfect for those who work from home or need some quiet time.
The exterior of the house is as impressive as the interior, featuring a decked area in the garden for outdoor relaxation or socialising. Parking is not an issue with a single garage and additional parking space.
The property is in council tax band D and has an impressive EPC rating of B. Its location is a major plus, with public transport links, nearby schools, and parks within easy reach.
Experience the best of comfortable living in this exceptional property.
EPC rating: B. Council tax band: D, Tenure: Freehold,
Entrance Hallway
3.75m x 1.20m (12'4" x 3'11")
Stairs to the first floor, doors leading to the lounge, downstairs cloakroom and kitchen, understairs storage, vinyl flooring
Lounge
4.83m x 3.17m (15'10" x 10'5")
Double glazed window to the front, vinyl flooring, media point and radiator.
Cloakroom WC
White two suite consisting of a low level cistern and hand basin, obscure double glazed window, vinyl flooring and radiator.
Kitchen / Diner
5.24m x 5.56m (17'2" x 18'3")
Good size room with double glazed French doors leading to the rear garden. A range of wall and base units housing a double oven, gas hob, cooker hood, dishwasher, fridge freezer and stainless steel sink and drainer. Double glazed skylight windows, radiator and vinyl flooring. Utility cupboard with plumbing for a washing machine and space for a tumble dryer.
Stairs and Landing
Loft access and radiator
Bedroom One
4.21m x 2.97m (13'10" x 9'9")
Double glazed window to the front, built in wardrobes radiator
En Suite
White suite comprising of a WC, and hand basin with shower cubicle, heated towel rail and obscure double glazed window
Bedroom Two
3.36m x 3.09m (11'0" x 10'2")
Double room with rear aspect with double glazed window, radiator.
Bedroom Three
2.23m x 2.37m (7'4" x 7'9")
Single room with rear aspect double glazed window and radiator.
Garage and Driveway
Single garage with metal up and over door. Half the garage has been converted into a snug/ office space.
Driveway parking for two cars
Outside
To the rear is a well positioned decking area with the main area laid to lawn with some mature boarders To the front has stepped entrance with mature plants
Additional information
- Electricity: Mains supply
- Sewerage: Mains supply
- Water: Mains supply
- Built in: 2021






















