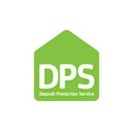Arrange a Free Market Appraisal
Detached house for sale on
Slingsby Drive
Newark,
Fernwood,
NG24
- 23-25 Market Street,
Nottingham, NG1 6HX - Sales 0115 8248800
- Lettings 0115 9859259
Features
- Immaculate detached house
- Four spacious bedrooms
- Open-plan kitchen
- Two reception rooms
- Master with en-suite
- Built-in wardrobes
- Ample parking space
- Charming garden access
- Highly sought location
- Excellent transport links
- Council Tax Band: D
Description
Tenure: Freehold
We are delighted to present this immaculate detached house for sale. This exceptional property boasts a total of four bedrooms, two reception rooms, and a single open-plan kitchen. The property's condition is in an impeccable state, reflecting the careful attention and high standards of its current owners.
The house is strategically positioned on a corner plot, with open spaces to the front. It offers ample parking space, with a driveway and a single garage. The EPC rating for the property is 'B', and it falls under the council tax band 'D'.
The property's location is highly sought after, with excellent public transport links, nearby schools, local amenities, and green spaces. This makes it an ideal choice for families seeking a comfortable and convenient lifestyle.
The property's interior design is a standout feature, with an open-plan kitchen flooded with natural light and ample dining space. Two separate reception rooms provide plenty of space for entertaining, with one offering direct access to a charming garden.
The four bedrooms cater to a variety of needs. The master bedroom comes with an en-suite and built-in wardrobes. The second and third bedrooms are spacious doubles, with the second also boasting built-in wardrobes. The fourth bedroom is a comfortable single, making it perfect for a home office or guest room.
This property's unique features, coupled with its desirable location, make it a fantastic opportunity for any discerning buyer. Don't miss out on this opportunity to own a piece of tranquillity in the heart of the city.
EPC rating: B. Council tax band: D, Tenure: Freehold, Mobile signal information: Coverage by
Three - Likely
02 - Likely
Vodafone - Likely
EE - Likely
Entrance Hall
Stairs to first floor, radiator, storage cupboard, understairs storage.
Lounge
5.11m x 3.07m (16'9" x 10'1")
Double glazed window to the front and uPVC French doors leading out to the rear garden, two radiators.
Dining Room/ Study
3.25m x 2.92m (10'8" x 9'7")
Double glazed windows to the front and side, radiator.
Breakfast Kitchen
4.60m x 4.55m (15'1" x 14'11")
A range of modern base and wall units, with built in electric oven, gas hob and cooker hood, integrated fridge freezer, dishwasher and plumbing for a washing machine, stainless steel sink and drainer. Two double glazed windows to the side one at the rear with uPVC French doors to the rear garden.
Cloakroom/Wc
Two piece white Wc and hand basin and radiator.
First Floor Landing
Landing has access to the loft space, double glazed window to the rear.
Bedroom One
3.96m x 3.05m (13'0" x 10'0")
Large room with built in triple wardrobes, radiator and double glazed windows to the rear and side.
En-Suite
Modern suite made up of a Wc, hand basin and shower cubicle, part tiled walls, heated towel rail, extractor fan and obscured double glazed window to the side
Bedroom Two
3.89m x 2.59m (12'9" x 8'6")
Double glazed window to the front and side, radiator and built in wardrobes
Bedroom Three
3.71m x 2.74m (12'2" x 9'0")
Double glazed window to the front, and radiator
Bedroom Four
2.24m x 2.11m (7'4" x 6'11")
Double glazed window to the rear and radiator
Family Bathroom
Part tiled walls, white suite comprising of a Wc, handbasin, bath with a shower over with mixer tap, extractor fan.
Outside Front
Path to the front door with single garage and driveway to the side with gated access to the rear garden. Small lawned area with mature shrubs and decorative fence
Outside Rear
Large corner plot mainly laid to lawn with patio area made of slabs and fenced.
Garage
Single garage with metal up and over door. Driveway parking for two cars.
Additional information
- Broadband: Fibre to the premises
- Electricity: Mains supply
- Sewerage: Mains supply
- Water: Mains supply
- Built in: 2023






















