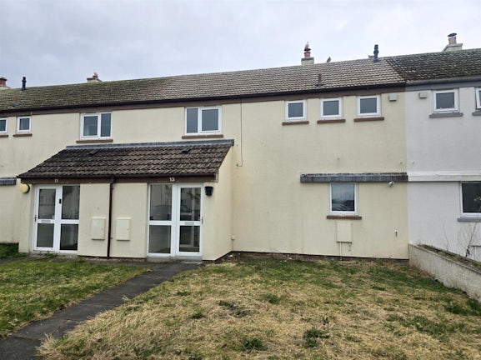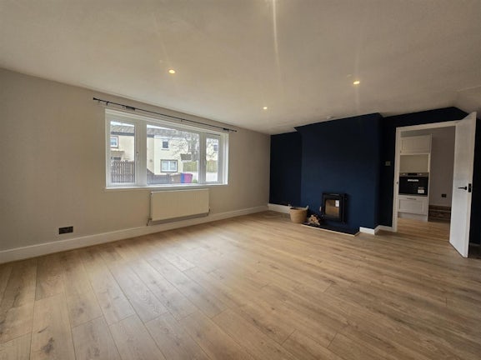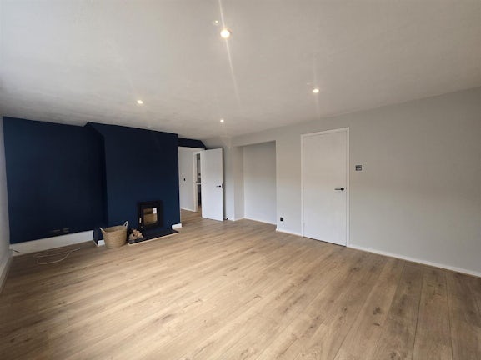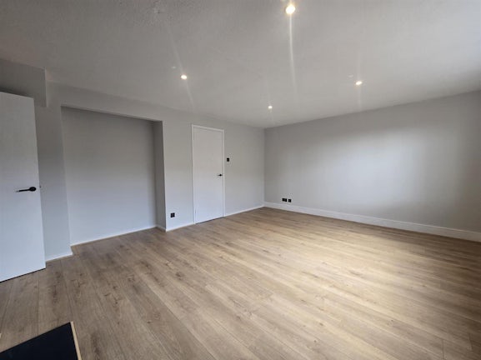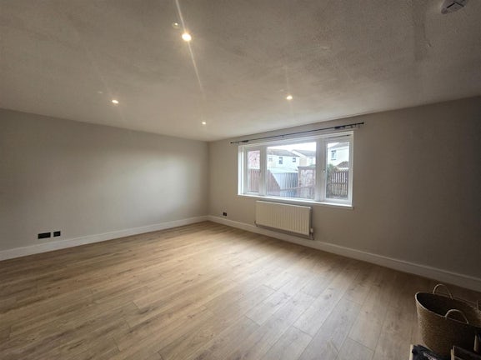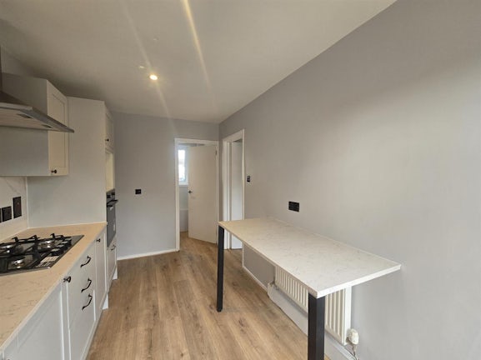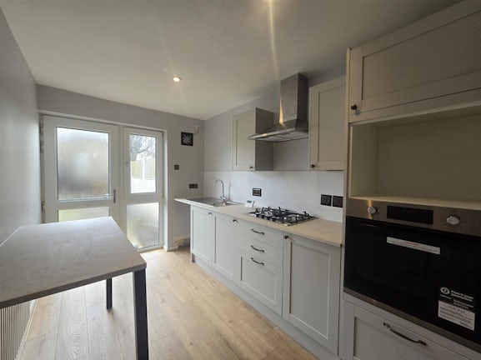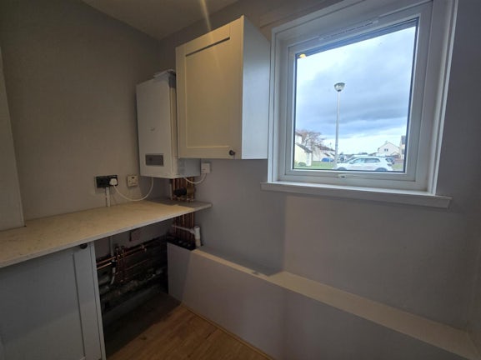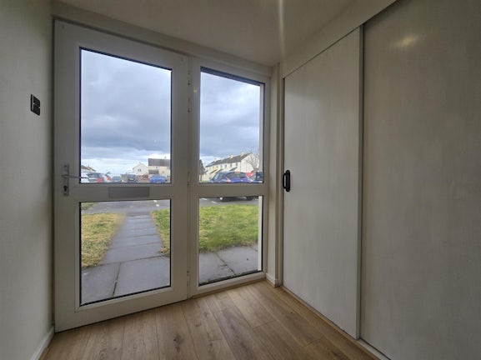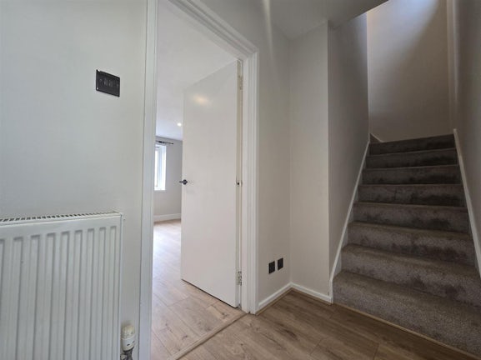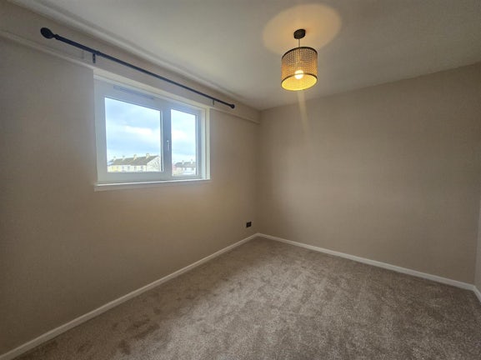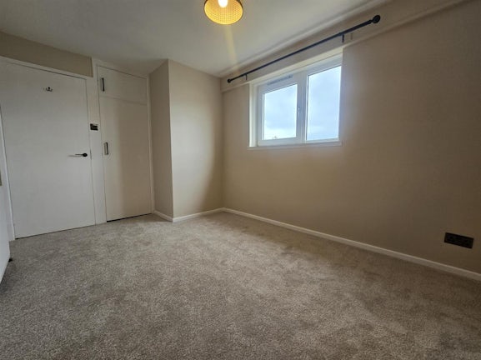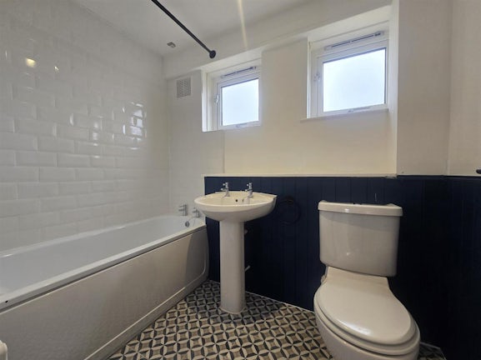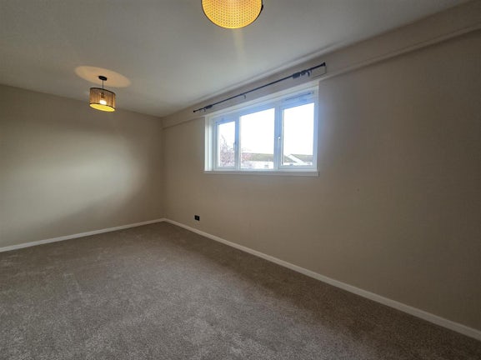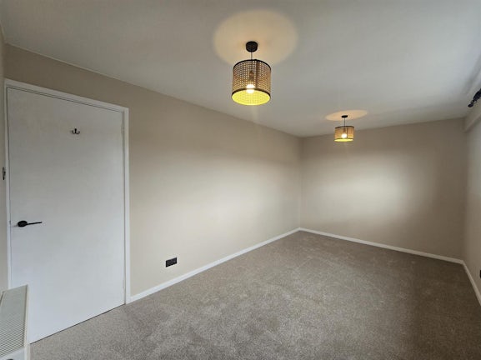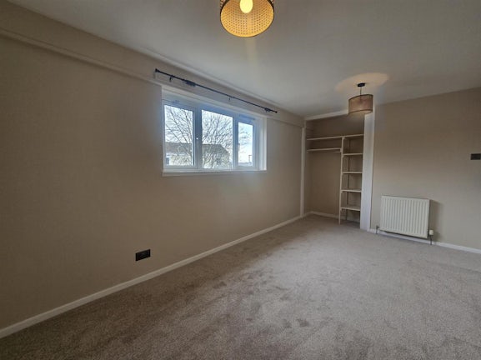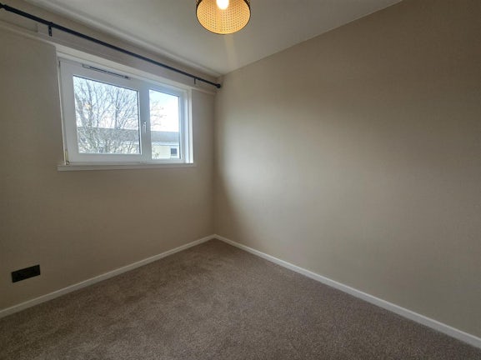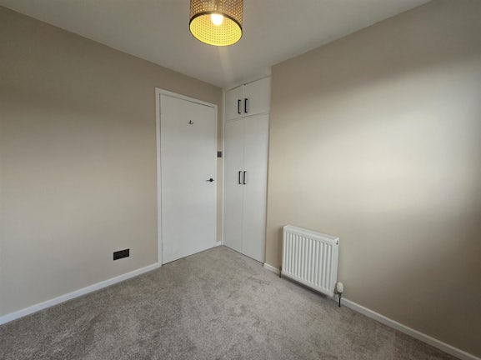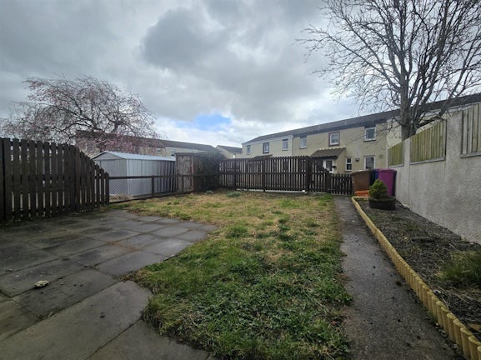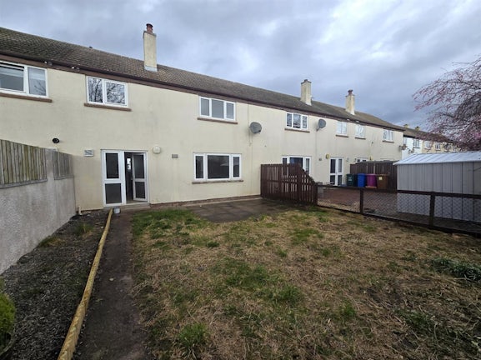Terraced House for sale on Central Avenue Kinloss,
Forres,
IV36
- 22 Thunderton Place , Elgin,
Moray, IV30 1BG - Sales & Lettings 01343 508091
Description
Tenure: Freehold
Mid terraced three bedroom home located in a popular residential area of Kinloss.
The property is presented in excellent condition and benefits from newly fitted kitchen and bathroom and all new flooring and decor.
Kinloss has a number of local amenities including local primary school, Shop with post office and petrol station.
The town of Forres is approximately 4 miles away and offers a larger range of amenities including a secondary school, retail shops, swimming pool, leisure centre, golf course and medical centre.
Accommodation comprises: Porch, Hallway, Lounge , Kitchen, Utility Room, Three Bedrooms, Bathroom, Gardens to the front and rear and a designated parking space.
EPC
Council tax band B
Vestibule
1.6 x 1.5 (5'2" x 4'11")
Built-in double cupboard with sliding wooden doors housing consumer unit.
Ceiling light fitting.
Brand new laminate flooring.
Hallway
Fitted double cupboard with sliding wooden doors.
Ceiling light fitting.
New laminate flooring.
Central heating radiator.
Lounge
5.3 x 4 (17'4" x 13'1" )
Large window overlooking the rear garden.
Brand new wood burning stove installed.
New laminate flooring.
Central heating radiator.
Recessed ceiling spotlights.
Kitchen
4 x 2.2 (13'1" x 7'2" )
Newly fitted modern kitchen with a good range wall and base units with complimentary worktop area.
Sink with drainer.
Built in appliances include electric oven and four ring gas hob with over head extractor.
Space for a fridge freezer and a dishwasher.
Door leading out to the rear garden.
Central heating radiator.
Recessed ceiling spotlights.
Extractor fan.
Utility room
2.2 x 1.2 (7'2" x 3'11")
Newly installed central heating boiler.
Plumbing and space for a washing machine.
New wall and base units.
Window to the front aspect.
New laminate flooring.
Built in storage cupboard.
Stairs/landing
Loft access hatch.
Large built-in storage cupboard.
Newly fitted neutral carpet.
Bathroom
2.3 x 1.7 (7'6" x 5'6" )
Three piece suite in white comprising sink, WC and bath with electric shower over.
Two front facing windows.
Central heating radiator.
New vinyl flooring.
Extractor fan.
Bedroom 1
2.2 x 2.7 (7'2" x 8'10")
Bedroom with window to the rear aspect.
Brand new fitted carpet.
Ceiling light fitting.
Central heating radiator.
Bedroom 2
4.7 x 2.7 (15'5" x 8'10")
Double bedroom with window to the rear aspect.
Central heating radiator.
Built-in double wardrobe.
Ceiling light fitting.
Brand new fitted carpet.
Bedroom 3
3.8 x 2.6 (12'5" x 8'6")
Front facing double bedroom.
Newly fitted carpet.
Central heating radiator.
Built-in wardrobe.
Ceiling light fitting.
Exterior
The front of the property is laid to lawn with a slabbed pathway leading to the front door.
Allocated parking space to the front of the property.
The rear garden is enclosed and mainly laid to lawn with a patio area.
