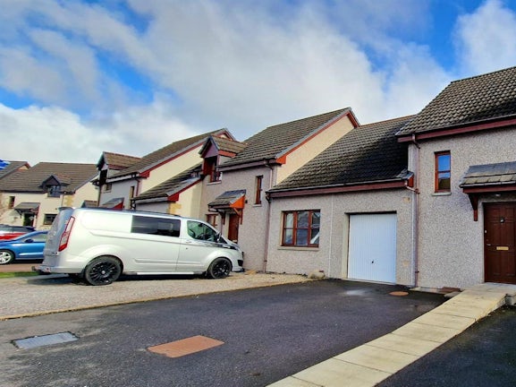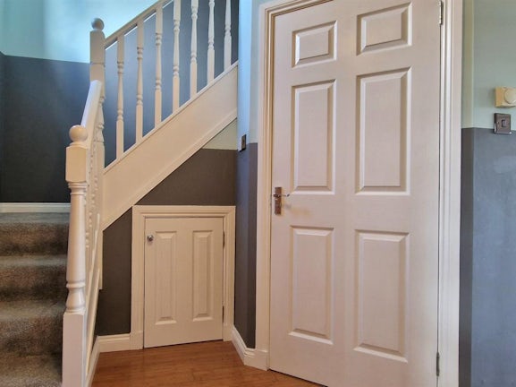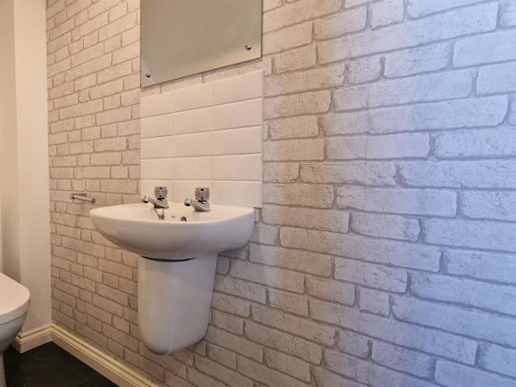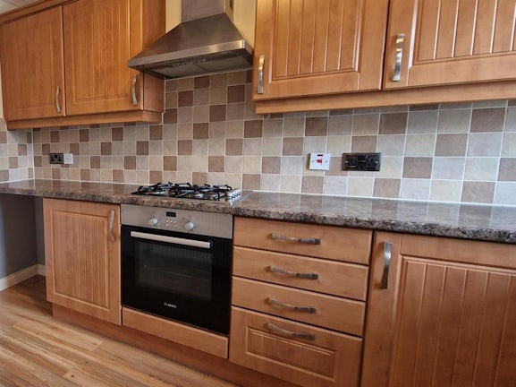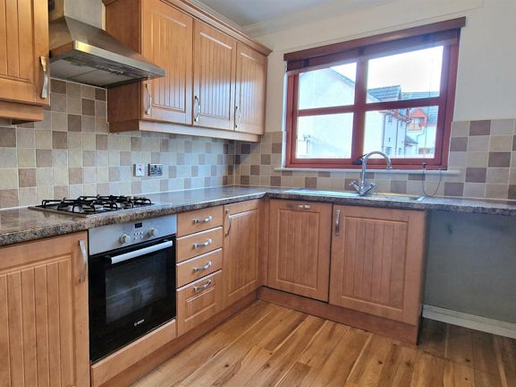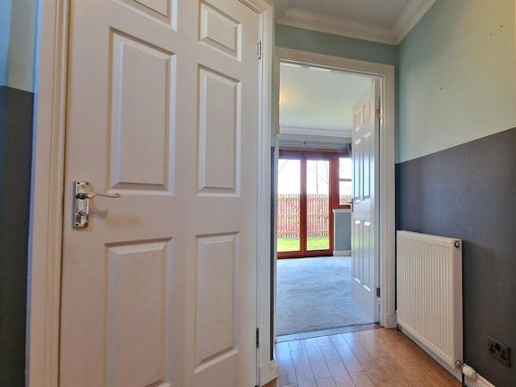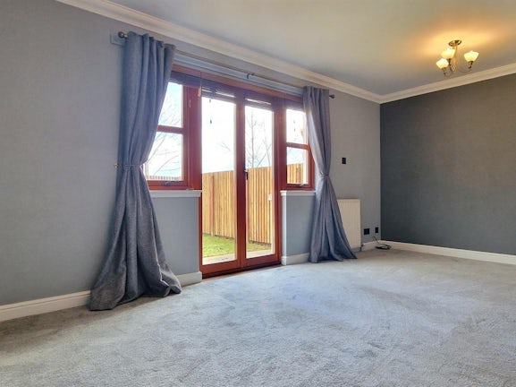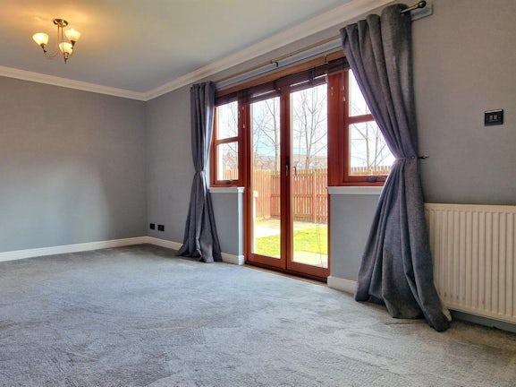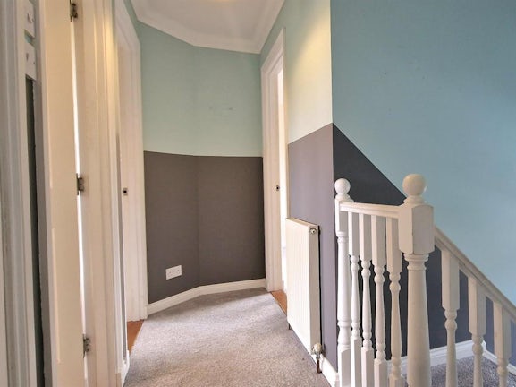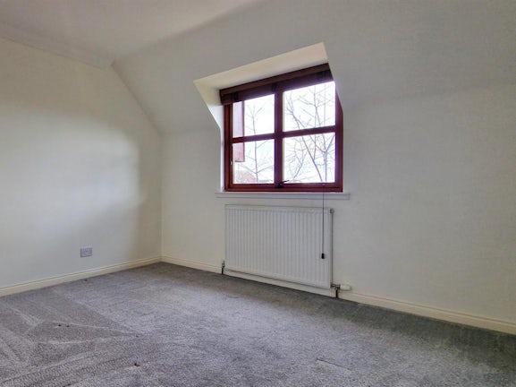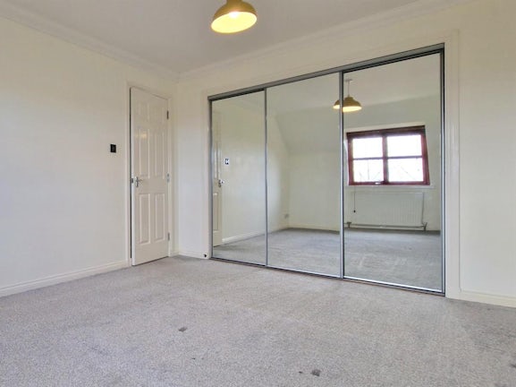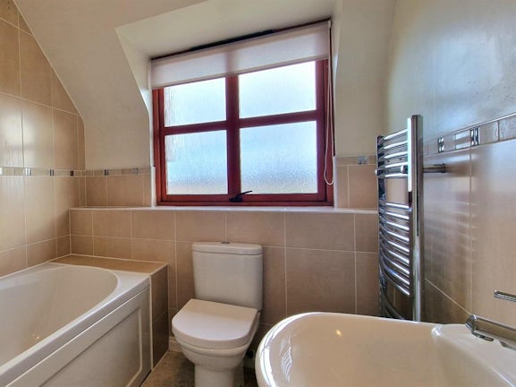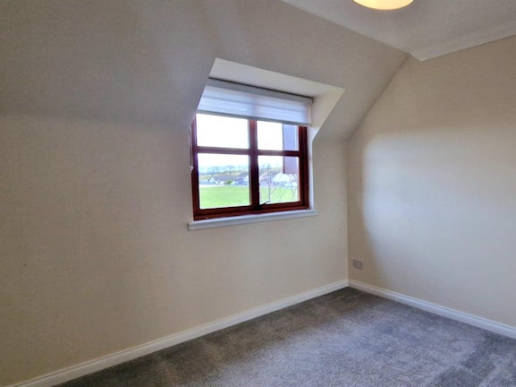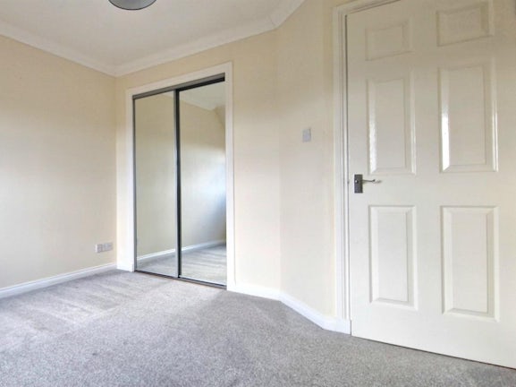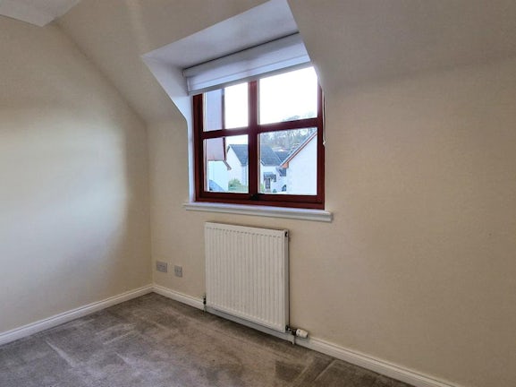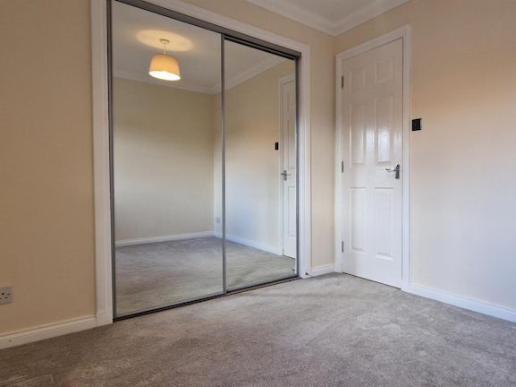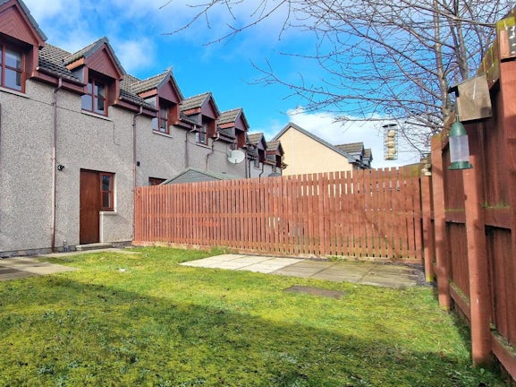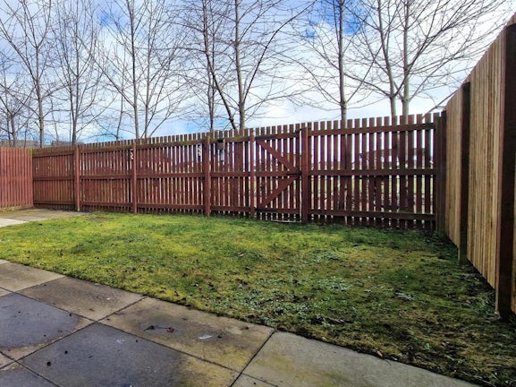Terraced House for sale on Fogwatt Lane Elgin,
IV30
- 22 Thunderton Place , Elgin,
Moray, IV30 1BG - Sales & Lettings 01343 508091
Description
Tenure: Freehold
Modern 3 bedroom family home situated in a popular residential location in Elgin.
Elgin offers a wide range of amenities which include primary and secondary education, Dr Grays Hospital, hotels, pubs, restaurants and a variety of independent and chain stores.
Rail links available to the city's of Inverness and Aberdeen.
The accommodation comprises entrance hallway, kitchen, lounge/diner, guest W.C, three double bedrooms and a Bathroom.
The property further benefits from gas central heating, double glazing, off street parking and garage and an enclosed rear garden.
Council tax band D
EPC C
Hallway
The Hallway gives access to the kitchen, lounge and guest W/C.
Wooden Flooring.
Central heating radiator.
A carpeted stair case leads to the 1st Floor accommodation.
Built-in under-stairs storage cupboard housing electricity meter and consumer unit.
Guest W.C
1.8 x 1.1 (5'10" x 3'7")
Cloak room with pedestal wash hand basin and w/c.
Ceiling light fitting.
Extractor fan.
Tile effect laminate flooring.
Kitchen
2.2 x 3.5 (7'2" x 11'5" )
Modern fitted kitchen with a double glazed window to the front aspect.
Central heating radiator.
Ample wall mounted cupboards and fitted base units with roll top work surfaces.
Sink with drainer.
Integrated appliances include a gas hob, an overhead extractor hood, an electric oven and a slim line dish washer.
Space for a washing machine and fridge freezer.
Wood effect flooring.
Ceiling light fitting.
Mains wired heat detector
Lounge/Diner
5.3 x 3.7 (17'4" x 12'1" )
Double glazed French doors to the rear which lead out to the garden.
Space for a dining table and chairs.
Neutral fitted carpet.
Two ceiling light fittings.
Central heating radiator.
Mains wired smoke detector.
Stairs/ Landing
Loft access hatch.
Mains smoke alarm.
Central heating radiator.
Built-in storage cupboard.
Fitted carpet.
Ceiling light fitting.
Bedroom 1
4.5 x 3.2 (14'9" x 10'5" )
Spacious double bedroom with window overlooking the rear aspect.
Fitted carpet.
Central heating radiator.
Double fitted wardrobe with mirrored doors providing excellent storage.
Ceiling light fitting.
Bedroom 2
3.5 x 3.2 (11'5" x 10'5" )
Double bedroom with window to rear aspect.
Fitted carpet.
Central heating radiator.
Fitted double wardrobe with mirrored fronted doors.
Ceiling light fitting.
Bedroom 3
3 x 2.6 (9'10" x 8'6")
Double bedroom with a window to front aspect.
Fitted carpet.
Central heating radiator.
Double fitted wardrobes with mirrored doors.
Ceiling light fitting.
Bathroom
3.1 x 1.9 (10'2" x 6'2" )
Three piece Bathroom comprising; Bath with mains shower over and glass screen, Pedestal wash hand basin and W/C.
Tiled flooring.
Double glazed window to rear aspect.
Extractor fan.
Central heating radiator.
Garage
Single garage with up and over door.
Wooden door leads to the garden and window to rear.
Gas combi boiler.
Power, light and water tap.
Exterior
To the front of the property there is a wide driveway providing off street parking for several cars.
The rear garden is fully enclosed and is laid to lawn with two paved patio areas.
There is gated access to the amenity grounds
