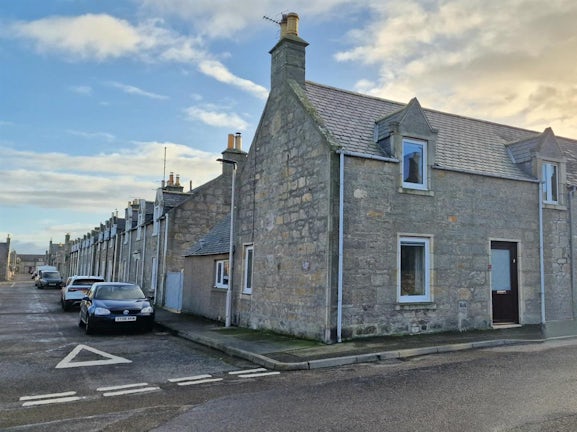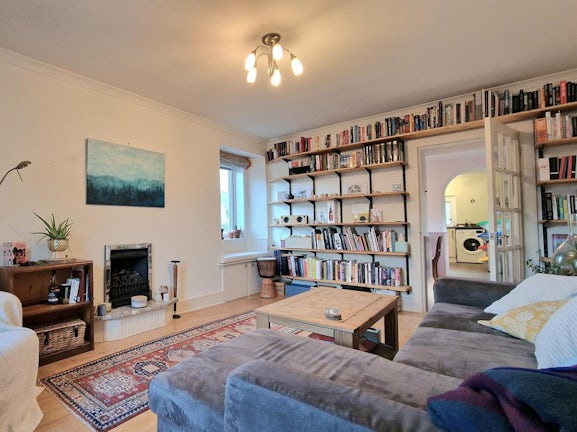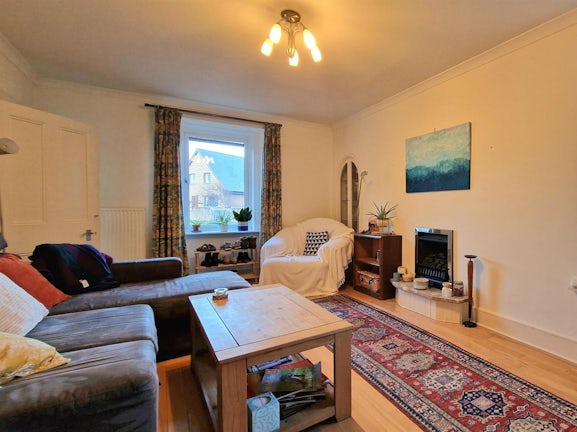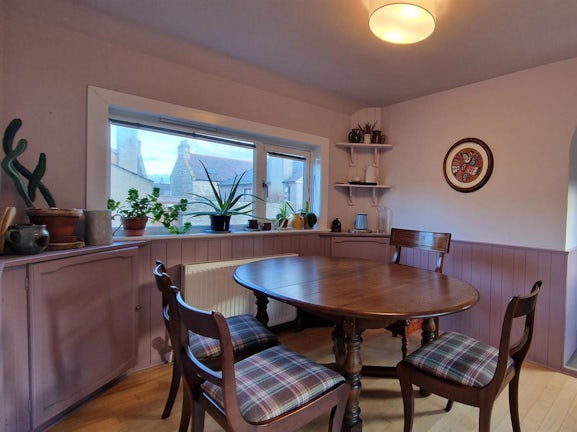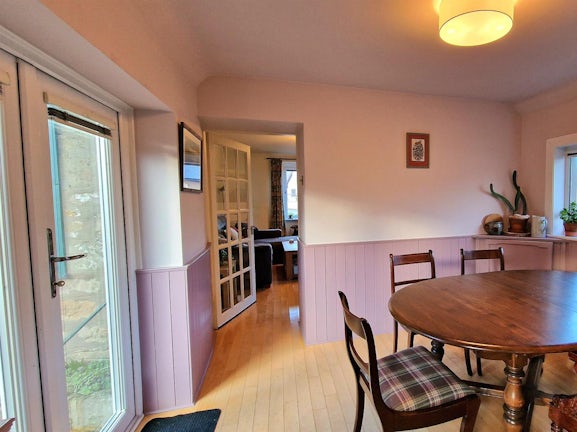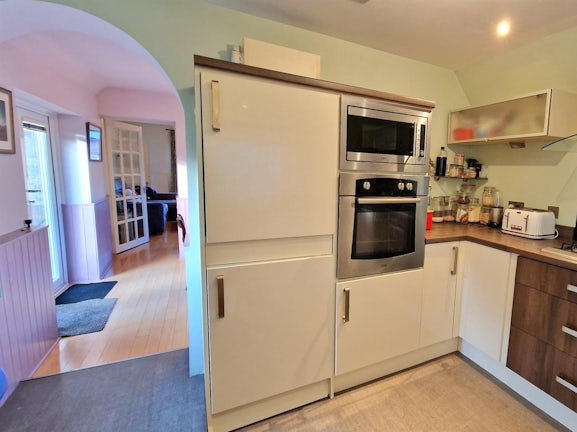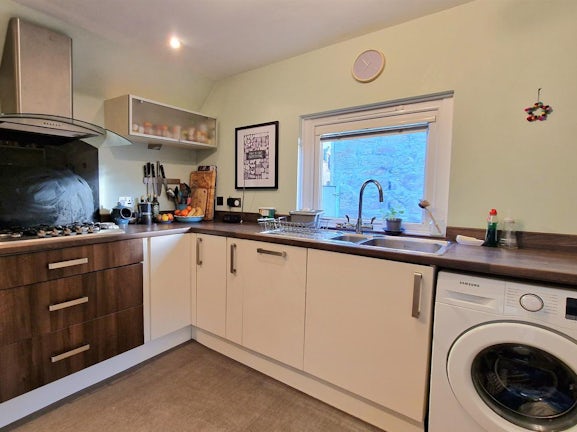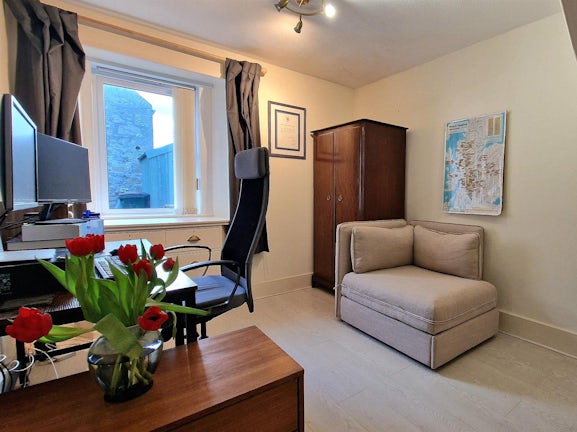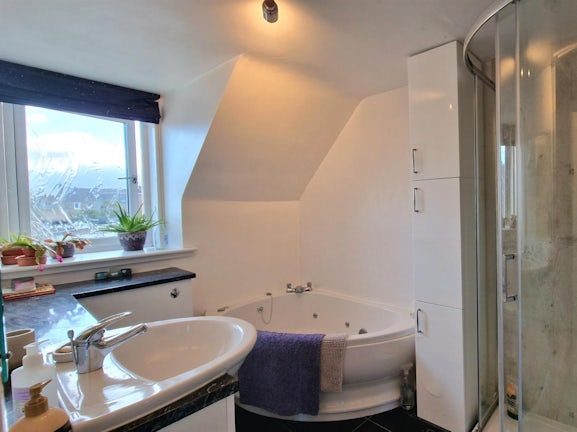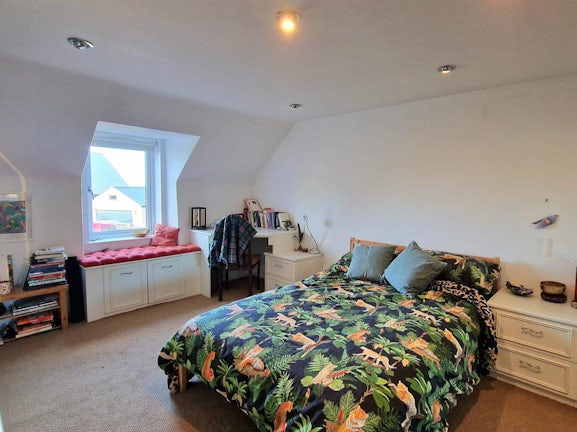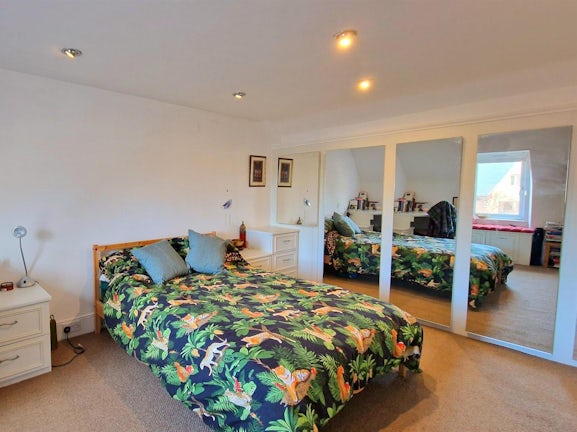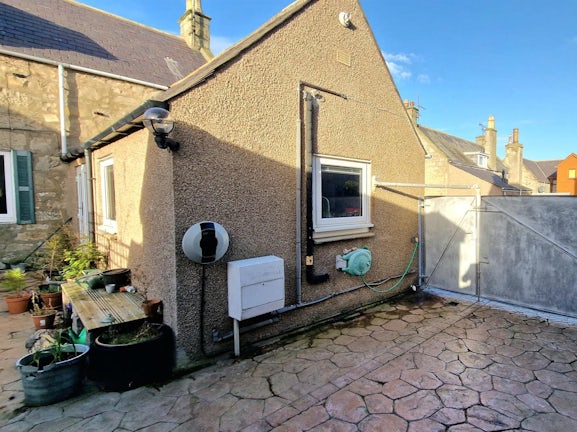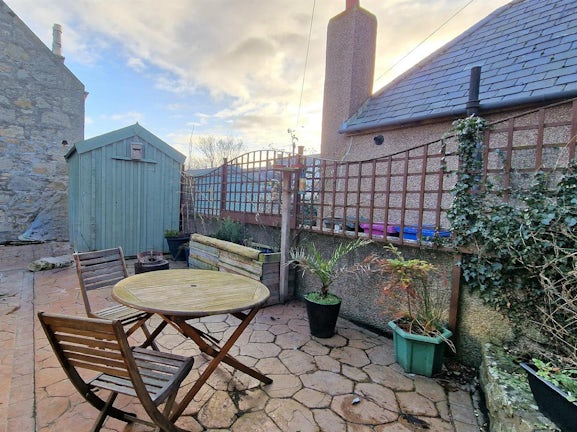Semi-detached house for sale on Brander Street Lossiemouth,
IV31
- 22 Thunderton Place , Elgin,
Moray, IV30 1BG - Sales & Lettings 01343 508091
Description
Tenure: Freehold
Traditional stone and slate semi detached home, centrally located in the popular sea side town of Lossiemouth.
Lossiemouth offers a variety of services which include primary and secondary schools, local shops, supermarkets.
The town has a selection of outdoor leisure pursuits and boasts two beautiful sandy beaches, a championship links golf course, marina and a harbour.
The accommodation comprises entrance hallway, lounge, dining room, kitchen, bathroom and two bedrooms.
The property further benefits from double glazing, gas central heating and a courtyard garden to the rear with off street parking and EV charging point.
Council Tax Band B
EPC C
Hallway
The property is entered via a upvc and glazed door.
Ceiling light fitting.
Wooden flooring.
Doors leading off to the lounge and bedroom 1, a carpeted staircase leading up to the first floor accommodation.
Lounge
3.3 x 5 (10'9" x 16'4")
Bright, dual aspect lounge with windows to the front and side aspects.
Wooden flooring.
Gas fire focal point.
Ceiling light fitting.
Central heating radiator.
Alcove display shelving.
Wooden and glazed door leads through to the dining room.
Dining Room
3.10 x 2.66 (10'2" x 8'8")
Dual aspect room with a window to the side aspect and French doors leading out to the garden.
Wooden flooring.
Ceiling light fitting.
Central heating radiator
Archway leading thorough to the kitchen.
Kitchen
2.9 x 3.3 (9'6" x 10'9")
Dual aspect room with windows to the side and rear.
Stylish fitted kitchen with ample base and wall units and contrasting worktop area.
Integrated white goods include electric oven, microwave, fridge freezer, dishwasher and five ring gas hob with chimney style extractor above.
Space and plumbing for a washing machine.
Vinyl flooring.
Central heating radiator.
Ceiling light fitting and recessed spotlights.
Access to the loft space where the boiler is located.
Bedroom 1
2.8 x 3.7 (9'2" x 12'1")
Ground floor double bedroom with window overlooking the rear garden.
Laminate flooring.
Ceiling light fitting.
Central heating radiator.
Stairs/Landing
1.2 x 1.3 (3'11" x 4'3")
Carpeted staircase leads up to the landing which in turn leads off to the bathroom and master bedroom.
Window to the front aspect.
Ceiling light fitting.
Bathroom
2.8 x 1.9 (9'2" x 6'2")
Four piece suite in white comprising vanity unit with inset wash hand basin, W.C with concealed cistern, jacuzzi corner bath and separate shower cubicle with mains fed shower unit.
Window to the rear aspect.
Ceiling light fitting.
Ladder style chrome heated towel radiator.
Tiled flooring.
Extractor fan.
Loft access hatch.
Master bedroom
4.3 x 3.3 (14'1" x 10'9")
Spacious master bedroom with window to the front aspect with a view over the Moray Firth.
Built in double wardrobe and a full wall of storage cupboards with mirror fronts.
Fitted carpet.
Recessed ceiling spotlights.
Central heating radiator.
External
Low maintenance, enclosed paved courtyard with gated access to the off street parking area with EV charging point.
External water tap.
Outside light fitting.
Timber shed.
